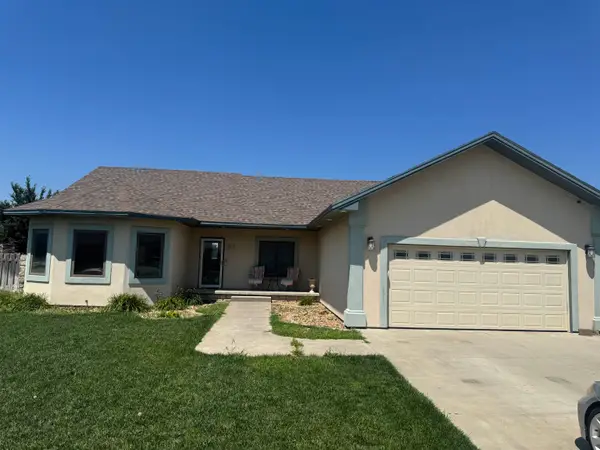2950 W Eagle View, Garden City, KS 67846
Local realty services provided by:ERA McClain Brothers
2950 W Eagle View,Garden City, KS 67846
$1,299,000
- 5 Beds
- 4 Baths
- 5,523 sq. ft.
- Single family
- Active
Listed by: george abrahamsen
Office: berkshire hathaway homeservices all-pro real estate
MLS#:2588131
Source:MOKS_HL
Price summary
- Price:$1,299,000
- Price per sq. ft.:$235.2
- Monthly HOA dues:$14.58
About this home
Looking for wide open spaces? This beautifully unique and private renovated country farmhouse rests in a private community on approximately 12 acres. Versatile home features spectacular sunrises and sunsets. Pella windows, two wood burning fireplaces, security system with cameras, gas boiler heat and air conditioner. An inviting and practical kitchen to delight your culinary senses. Large granite island with spacious counters, stainless-steel appliances, rich mahogany crown molding, high gloss brick floors and a double door pantry with ample storage. Cozy den with English design accents throughout. Romantic gardens and meandering pathways create a private sanctuary to relax and unwind. On property is 3500 sqft barn, 12 stalls and 5 paddocks; irrigated pasture with two wells.
This property was surveyed and could be split three ways to make it your own! Low yearly HOA. Near the regional airport and five minutes away from the hospital. World class hunting for pheasant and deer.
Contact an agent
Home facts
- Year built:1975
- Listing ID #:2588131
- Added:56 day(s) ago
- Updated:January 16, 2026 at 05:33 AM
Rooms and interior
- Bedrooms:5
- Total bathrooms:4
- Full bathrooms:3
- Half bathrooms:1
- Living area:5,523 sq. ft.
Heating and cooling
- Cooling:Electric
Structure and exterior
- Roof:Composition
- Year built:1975
- Building area:5,523 sq. ft.
Utilities
- Water:Well
- Sewer:Septic Tank
Finances and disclosures
- Price:$1,299,000
- Price per sq. ft.:$235.2


