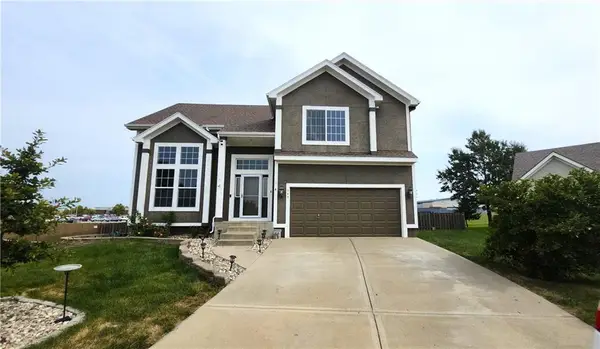29604 W 185th Street, Gardner, KS 66030
Local realty services provided by:ERA McClain Brothers
29604 W 185th Street,Gardner, KS 66030
$400,000
- 4 Beds
- 4 Baths
- 2,496 sq. ft.
- Single family
- Active
Listed by:laura ross
Office:platinum realty llc.
MLS#:2575483
Source:MOKS_HL
Price summary
- Price:$400,000
- Price per sq. ft.:$160.26
- Monthly HOA dues:$29.17
About this home
Welcome to this charming, two-story traditional home in the highly desirable Sherman Lake Estates subdivision—a rare opportunity in a neighborhood where homes are seldom available. Located within the coveted Gardner School District, this residence combines timeless appeal with extra space and features. You’ll first notice and cherish the impressive square footage that sets this home apart from others in the area. The large rooms create a warm, welcoming environment, and the open-concept kitchen and family room make everyday living and entertaining effortless. The home's wonderful layout adapts beautifully to your lifestyle. A very roomy living room and large deck offer a tremendous amount of living / entertaining space. One of the true highlights of the home is the backyard - just off the kitchen! This bright and cheerful retreat is just what you need for your Fall entertaining! It’s the perfect spot for relaxation or a morning coffee. The convenience continues with a spacious laundry room, and a first-floor powder bath. The second floor boasts four bedrooms and two full bathrooms, including a spacious primary suite with everything you need to unwind. The ensuite bathroom features double vanities, a large soaking tub, and shower. The additional bedrooms offer flexibility. Downstairs, the finished lower level is a true bonus. Whether you need a recreation room, hobby space, or home gym, it offers endless options to fit your lifestyle...3rd full bath, as well! Bring your up-to-date decorating ideas and make this beautiful home YOURS! A rare opportunity with its traditional charm, generous spaces, and an unbeatable location in the heart of Gardner!
Contact an agent
Home facts
- Listing ID #:2575483
- Added:2 day(s) ago
- Updated:September 17, 2025 at 06:45 PM
Rooms and interior
- Bedrooms:4
- Total bathrooms:4
- Full bathrooms:3
- Half bathrooms:1
- Living area:2,496 sq. ft.
Heating and cooling
- Cooling:Electric
- Heating:Natural Gas
Structure and exterior
- Roof:Composition
- Building area:2,496 sq. ft.
Schools
- High school:Gardner Edgerton
Utilities
- Water:City/Public
- Sewer:Public Sewer
Finances and disclosures
- Price:$400,000
- Price per sq. ft.:$160.26
New listings near 29604 W 185th Street
 $395,000Active4 beds 3 baths2,227 sq. ft.
$395,000Active4 beds 3 baths2,227 sq. ft.343 N Pear Street, Gardner, KS 66030
MLS# 2569793Listed by: VETERANS REALTY- New
 $324,410Active3 beds 2 baths1,216 sq. ft.
$324,410Active3 beds 2 baths1,216 sq. ft.526 W Fountain Street, Gardner, KS 66030
MLS# 2575563Listed by: PLATINUM REALTY LLC - New
 $589,500Active4 beds 3 baths2,616 sq. ft.
$589,500Active4 beds 3 baths2,616 sq. ft.32263 W 165th Street, Gardner, KS 66030
MLS# 2575408Listed by: ANCHOR AND BLOOM REALTY, LLC  $360,000Active3 beds 3 baths1,753 sq. ft.
$360,000Active3 beds 3 baths1,753 sq. ft.810 N Spruce Street, Gardner, KS 66030
MLS# 2574207Listed by: BHG KANSAS CITY HOMES- New
 $235,000Active3 beds 2 baths1,170 sq. ft.
$235,000Active3 beds 2 baths1,170 sq. ft.701 E Colleen Drive, Gardner, KS 66030
MLS# 2574678Listed by: KELLER WILLIAMS REALTY PARTNERS INC.  $315,000Pending4 beds 3 baths1,572 sq. ft.
$315,000Pending4 beds 3 baths1,572 sq. ft.31471 W Madison Street, Gardner, KS 66030
MLS# 2572296Listed by: KW DIAMOND PARTNERS $450,000Active5 beds 4 baths2,350 sq. ft.
$450,000Active5 beds 4 baths2,350 sq. ft.545 W Washington Street, Gardner, KS 66030
MLS# 2572203Listed by: KW DIAMOND PARTNERS- New
 $515,000Active5 beds 3 baths2,837 sq. ft.
$515,000Active5 beds 3 baths2,837 sq. ft.32468 W 168th Court, Gardner, KS 66030
MLS# 2574740Listed by: KW INTEGRITY - New
 $2,095,500Active-- beds -- baths
$2,095,500Active-- beds -- baths175th Street, Gardner, KS 66030
MLS# 2574289Listed by: PLATINUM REALTY LLC
