32142 W 170th Terrace, Gardner, KS 66030
Local realty services provided by:ERA High Pointe Realty
32142 W 170th Terrace,Gardner, KS 66030
$449,900
- 3 Beds
- 3 Baths
- 2,689 sq. ft.
- Single family
- Pending
Listed by: kimaree manifold, michelle schaffer
Office: platinum realty llc.
MLS#:2551811
Source:Bay East, CCAR, bridgeMLS
Price summary
- Price:$449,900
- Price per sq. ft.:$167.31
About this home
This Craig Brett Home is the wonderful Evelyn Floor Plan. This is an open floor plan with 12ft ceilings on the main level. A magnificent cozy fireplace in the great room and amazing kitchen with granite/quartz countertops, stainless steel appliances, kitchen island, and a nice sized walk in pantry. The Master Suite is one to fall in love with. Vaulted Ceilings, double vanity with a fabulous tiled shower. Granite/quartz countertops and custom cabinets. A large walk in closet with a connection to the laundry room for easy access and convenience. For the families that work from home there is a nice office located off the entry way and one located in the basement. A mud room with a boot bench and half bath off the garage entry is always welcomed. In the basement you will find a large family room with 2 additional bedrooms and an additional full bathroom. Perfect for a teenagers own oasis. This home also features lots of storage in the basement for all your personal treasures. For those who enjoy the Kansas evenings there is a covered deck with a tree lined backyard. A double car garage and beautiful view of the town makes this cul-de- sac location absolutely perfect for any family. This home is minutes away from great Gardner schools and sits in the lovely Breckenwood Creek Subdivision. *** Agents Related To Builders***
Contact an agent
Home facts
- Year built:2025
- Listing ID #:2551811
- Added:257 day(s) ago
- Updated:February 12, 2026 at 06:33 PM
Rooms and interior
- Bedrooms:3
- Total bathrooms:3
- Full bathrooms:2
- Half bathrooms:1
- Living area:2,689 sq. ft.
Heating and cooling
- Cooling:Electric
- Heating:Natural Gas
Structure and exterior
- Roof:Composition
- Year built:2025
- Building area:2,689 sq. ft.
Schools
- High school:Gardner Edgerton
- Middle school:Pioneer Ridge
- Elementary school:Madison
Utilities
- Water:City/Public
- Sewer:Public Sewer
Finances and disclosures
- Price:$449,900
- Price per sq. ft.:$167.31
New listings near 32142 W 170th Terrace
- Open Sat, 9:30 to 11:30am
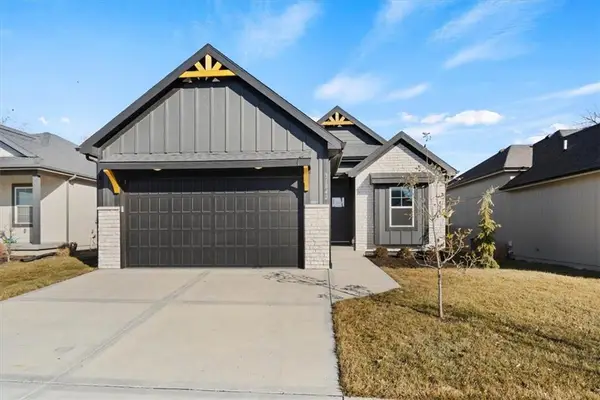 $450,000Active4 beds 3 baths2,482 sq. ft.
$450,000Active4 beds 3 baths2,482 sq. ft.31842 W 170th Terrace, Gardner, KS 66030
MLS# 2598019Listed by: REDFIN CORPORATION - New
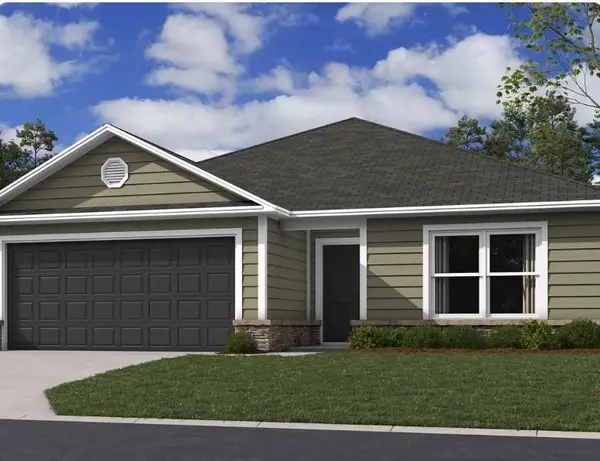 $343,685Active3 beds 3 baths1,355 sq. ft.
$343,685Active3 beds 3 baths1,355 sq. ft.631 W Lanesfield Street, Gardner, KS 66030
MLS# 2601121Listed by: PLATINUM REALTY LLC 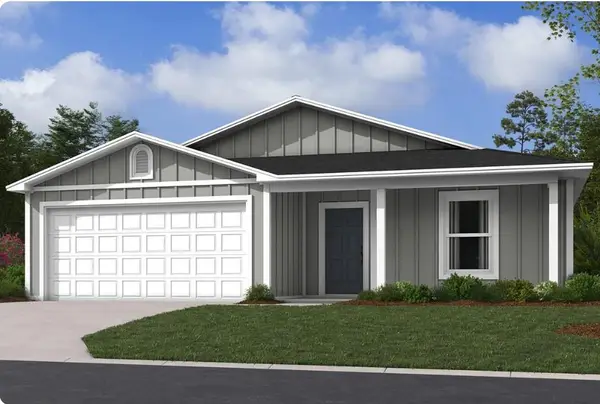 $326,110Pending3 beds 2 baths1,328 sq. ft.
$326,110Pending3 beds 2 baths1,328 sq. ft.550 W Bluebird Street, Gardner, KS 66030
MLS# 2601117Listed by: PLATINUM REALTY LLC- New
 $328,000Active3 beds 2 baths1,309 sq. ft.
$328,000Active3 beds 2 baths1,309 sq. ft.31331 W 172nd Terrace, Gardner, KS 66030
MLS# 2601005Listed by: OPENDOOR BROKERAGE LLC - Open Sun, 1 to 3pmNew
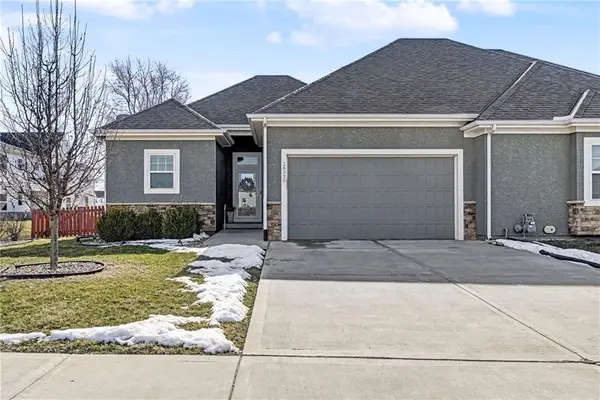 $337,000Active3 beds 3 baths1,804 sq. ft.
$337,000Active3 beds 3 baths1,804 sq. ft.28339 W 164th Street, Gardner, KS 66030
MLS# 2600751Listed by: KELLER WILLIAMS REALTY PARTNERS INC. - New
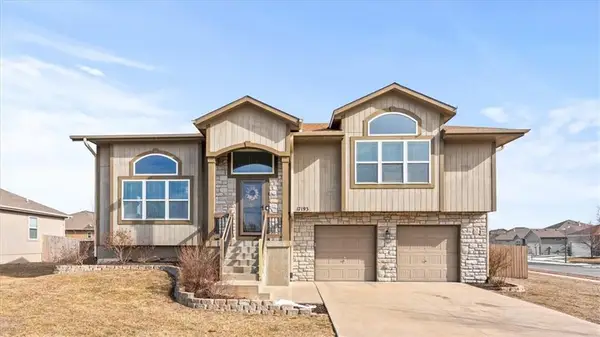 $325,000Active4 beds 3 baths1,679 sq. ft.
$325,000Active4 beds 3 baths1,679 sq. ft.17193 S Kill Creek Road, Gardner, KS 66030
MLS# 2598905Listed by: KW KANSAS CITY METRO - New
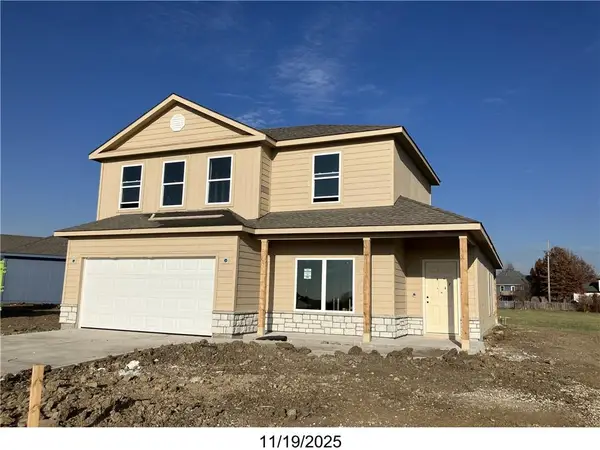 $417,135Active4 beds 3 baths2,254 sq. ft.
$417,135Active4 beds 3 baths2,254 sq. ft.861 N Buckeye Street, Gardner, KS 66030
MLS# 2600667Listed by: PLATINUM REALTY LLC 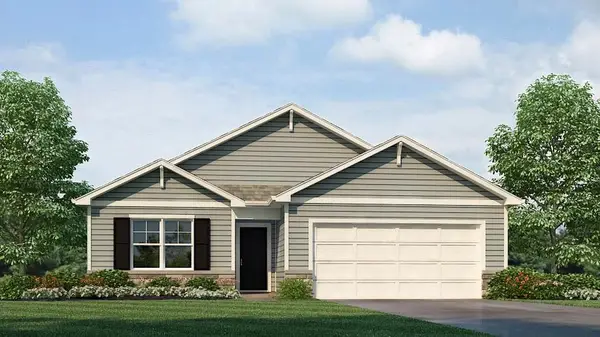 $429,990Pending4 beds 3 baths2,190 sq. ft.
$429,990Pending4 beds 3 baths2,190 sq. ft.25260 W 177th Terrace, Gardner, KS 66030
MLS# 2600578Listed by: DRH REALTY OF KANSAS CITY, LLC- New
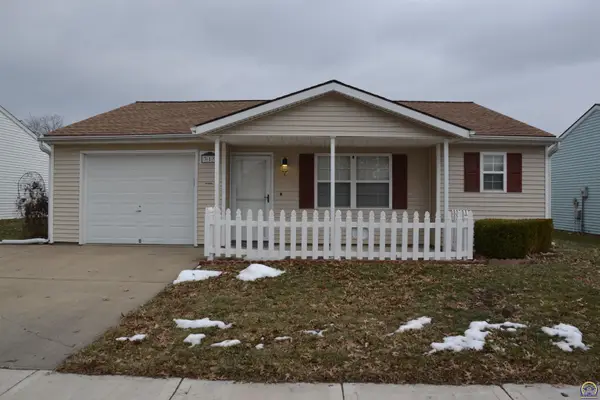 $232,500Active2 beds 1 baths1,167 sq. ft.
$232,500Active2 beds 1 baths1,167 sq. ft.319 N Alder St, Gardner, KS 66030-9999
MLS# 242923Listed by: LIBERTY REAL ESTATE LLC - New
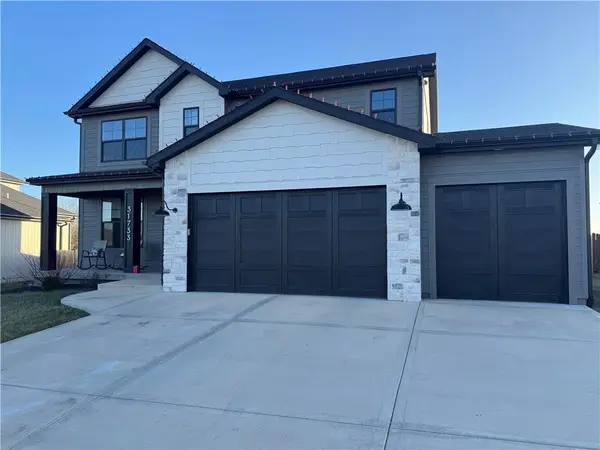 $580,000Active5 beds 5 baths3,440 sq. ft.
$580,000Active5 beds 5 baths3,440 sq. ft.31733 W 168th Court, Gardner, KS 66030
MLS# 2594796Listed by: KANSAS CITY REGIONAL HOMES INC

