32521 W 168th Place, Gardner, KS 66030
Local realty services provided by:ERA High Pointe Realty
32521 W 168th Place,Gardner, KS 66030
$549,900
- 4 Beds
- 4 Baths
- 2,677 sq. ft.
- Single family
- Pending
Listed by: kimaree manifold, michelle schaffer
Office: platinum realty llc.
MLS#:2553064
Source:MOKS_HL
Price summary
- Price:$549,900
- Price per sq. ft.:$205.42
- Monthly HOA dues:$12.5
About this home
Welcome to the Kayleigh. A beautiful open floor plan you will absolutely fall in love with. This home has custom cabinets, granite/quartz countertops throughout, stainless steel appliances and a large walk in pantry. A lovely kitchen island that will help create your culinary master pieces. Off the garage entry you have a much needed mud room with a very useful boot bench. A wonderful office located off the front entry for those work from home employees. On the upper level you have a master suite with vaulted ceilings that will be a peaceful oasis. A large tiled master shower, jetted tub for those relaxing evenings, dual vanity with granite countertops and a nice walk in closet conveniently attached to the laundry room. Three additional nice sized bedrooms and two additional bathrooms are also located on the upper level. Perfect for a growing family. An unfinished basement is always a favorite for additional storage or for a future finished area. Plumbed for a bathroom, windows for a future bedroom and family room. For your evening entertainment you can enjoy your backyard patio for a neighborly get together. This incredible home sits in a cul-d-sac in the beautiful subdivision Hilltop Ridge. Great neighborhood close to fabulous Gardner Schools. This perfect home is waiting for you. ***Listing Agents Related to Builders***
Contact an agent
Home facts
- Year built:2025
- Listing ID #:2553064
- Added:167 day(s) ago
- Updated:November 15, 2025 at 09:25 AM
Rooms and interior
- Bedrooms:4
- Total bathrooms:4
- Full bathrooms:3
- Half bathrooms:1
- Living area:2,677 sq. ft.
Heating and cooling
- Cooling:Electric
- Heating:Natural Gas
Structure and exterior
- Roof:Composition
- Year built:2025
- Building area:2,677 sq. ft.
Schools
- High school:Gardner Edgerton
- Middle school:Pioneer Ridge
- Elementary school:Madison
Utilities
- Water:City/Public
- Sewer:Public Sewer
Finances and disclosures
- Price:$549,900
- Price per sq. ft.:$205.42
New listings near 32521 W 168th Place
- Open Sat, 1 to 3pmNew
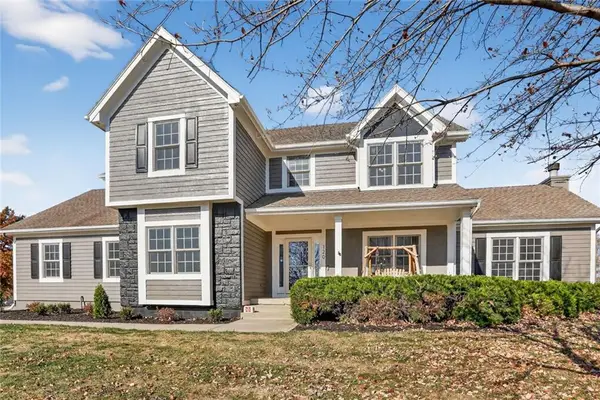 $599,950Active5 beds 5 baths3,770 sq. ft.
$599,950Active5 beds 5 baths3,770 sq. ft.120 E Grand Street, Gardner, KS 66030
MLS# 2587520Listed by: KW DIAMOND PARTNERS - New
 $475,000Active4 beds 3 baths1,748 sq. ft.
$475,000Active4 beds 3 baths1,748 sq. ft.19820 Cedar Niles Road, Gardner, KS 66030
MLS# 2587753Listed by: COMPASS REALTY GROUP - Open Sat, 11am to 1pm
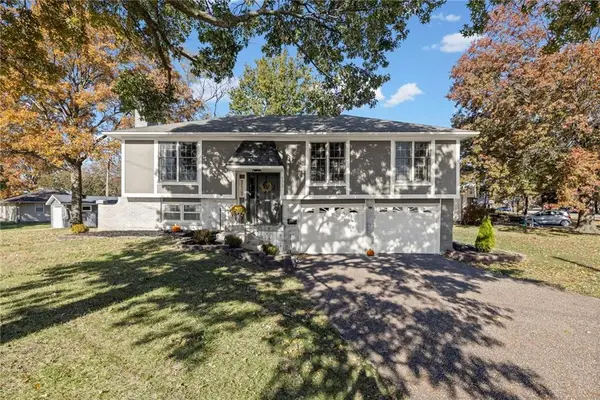 $349,900Active3 beds 2 baths1,688 sq. ft.
$349,900Active3 beds 2 baths1,688 sq. ft.772 S Ash Street, Gardner, KS 66030
MLS# 2583657Listed by: KELLER WILLIAMS REALTY PARTNERS INC. - Open Sat, 11am to 1pmNew
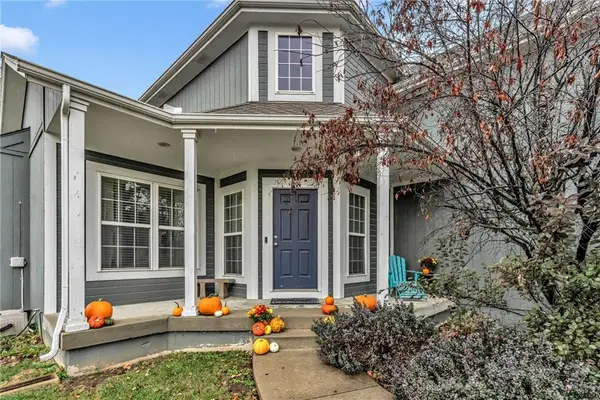 $369,999Active4 beds 4 baths2,674 sq. ft.
$369,999Active4 beds 4 baths2,674 sq. ft.577 E Mockingbird Street, Gardner, KS 66030
MLS# 2586870Listed by: CHARTWELL REALTY LLC - Open Sun, 11am to 1pmNew
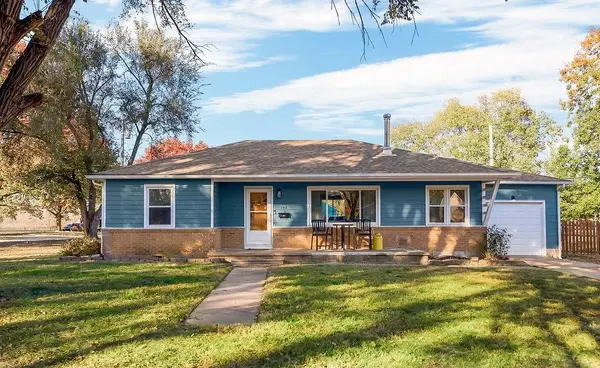 $215,000Active2 beds 1 baths1,148 sq. ft.
$215,000Active2 beds 1 baths1,148 sq. ft.148 W Shawnee Street, Gardner, KS 66030
MLS# 2587530Listed by: CHARTWELL REALTY LLC - New
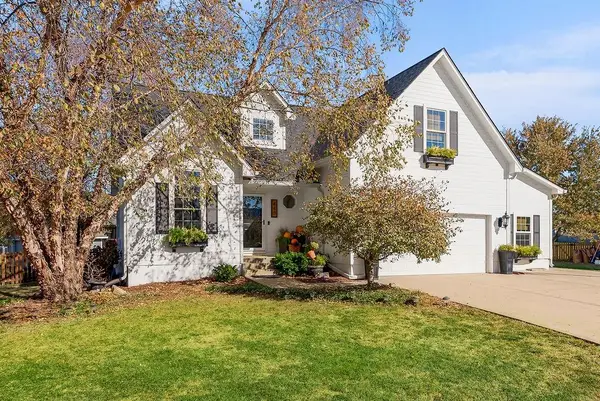 $464,900Active5 beds 4 baths3,004 sq. ft.
$464,900Active5 beds 4 baths3,004 sq. ft.440 Skylark Circle, Gardner, KS 66030
MLS# 2587562Listed by: CROWN REALTY - New
 $515,990Active4 beds 3 baths2,190 sq. ft.
$515,990Active4 beds 3 baths2,190 sq. ft.17803 Houston Court, Gardner, KS 66030
MLS# 2587447Listed by: DRH REALTY OF KANSAS CITY, LLC - Open Sat, 12 to 3pmNew
 $395,000Active4 beds 4 baths2,571 sq. ft.
$395,000Active4 beds 4 baths2,571 sq. ft.29113 W 186th Street, Gardner, KS 66030
MLS# 2586740Listed by: REALTY EXECUTIVES - New
 $517,990Active4 beds 4 baths2,452 sq. ft.
$517,990Active4 beds 4 baths2,452 sq. ft.17802 Houston Street, Gardner, KS 66030
MLS# 2587388Listed by: DRH REALTY OF KANSAS CITY, LLC - New
 $99,000Active0 Acres
$99,000Active0 Acres900 E Santa Fe Street, Gardner, KS 66030
MLS# 2587337Listed by: IRON KEY REALTY
