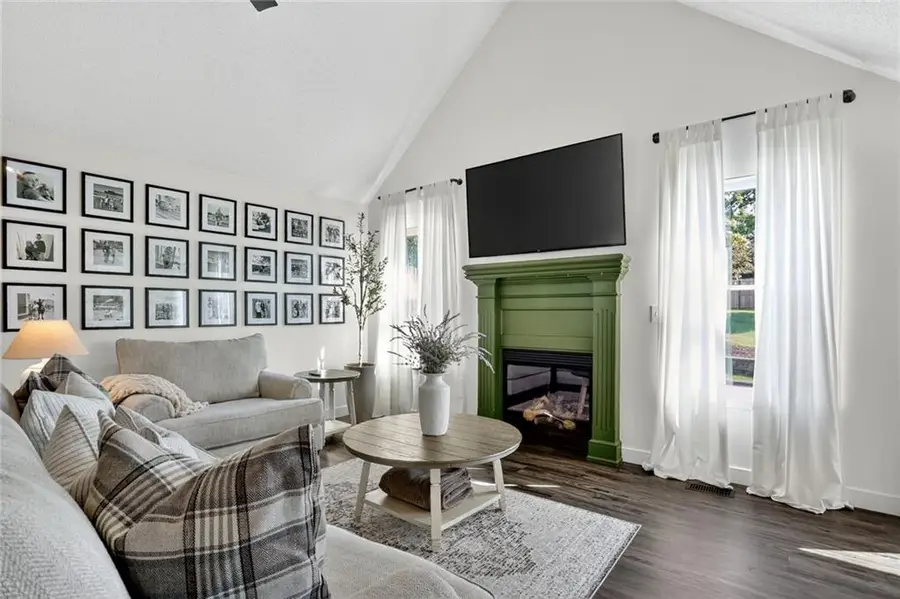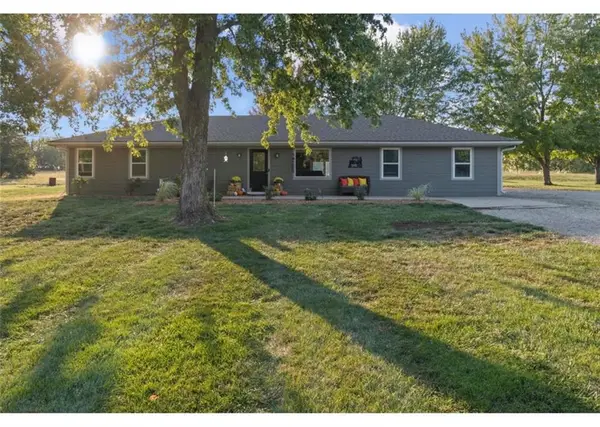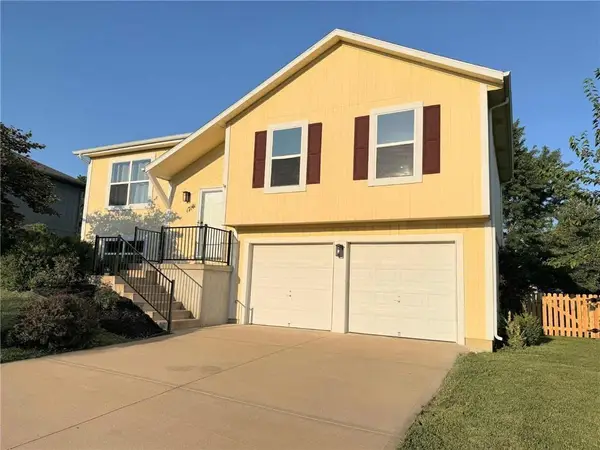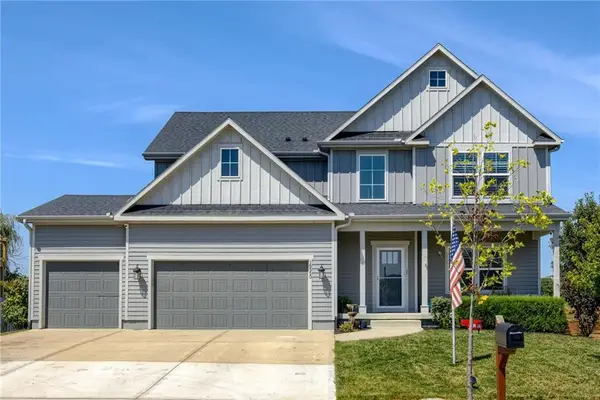32626 W 171st Street, Gardner, KS 66030
Local realty services provided by:ERA McClain Brothers



32626 W 171st Street,Gardner, KS 66030
$365,000
- 4 Beds
- 3 Baths
- 2,386 sq. ft.
- Single family
- Pending
Listed by:maura coleman
Office:reecenichols -the village
MLS#:2567188
Source:MOKS_HL
Price summary
- Price:$365,000
- Price per sq. ft.:$152.98
About this home
Tucked away on a peaceful cul-de-sac, this sun-filled ranch offers a thoughtful floor plan and stylish updates throughout. You’ll immediately notice the warmth of the new luxury vinyl plank flooring flowing through the living areas and primary bedroom, complemented by fresh, neutral interior paint.
The spacious eat-in kitchen is a true standout, featuring gorgeous butcher block countertops and abundant natural light—perfect for morning coffee or lively dinners. The primary suite offers comfort and functionality, with a generous walk-in closet plus an additional bathroom closet for extra storage.
With newer windows and a newer roof, the home is move-in ready and well cared for. The fully finished basement expands your living space with a large rec room, full bath, 4th bedroom, and plenty of flexible space to work, work out, or unwind.
Step outside to enjoy a fully fenced backyard with a newer privacy fence, an extended storage shed, and room to garden, play, or host friends on this oversized lot. Just minutes from charming downtown Gardner and close to schools, this home offers the perfect balance of quiet living and convenient access.
Come see the light, the layout, and the lifestyle this home has to offer—you’ll feel right at home.
Contact an agent
Home facts
- Year built:2005
- Listing Id #:2567188
- Added:4 day(s) ago
- Updated:August 10, 2025 at 10:41 AM
Rooms and interior
- Bedrooms:4
- Total bathrooms:3
- Full bathrooms:3
- Living area:2,386 sq. ft.
Heating and cooling
- Cooling:Electric
- Heating:Forced Air Gas
Structure and exterior
- Roof:Composition
- Year built:2005
- Building area:2,386 sq. ft.
Schools
- High school:Gardner Edgerton
- Middle school:Pioneer Ridge
- Elementary school:Madison
Utilities
- Water:City/Public
- Sewer:Public Sewer
Finances and disclosures
- Price:$365,000
- Price per sq. ft.:$152.98
New listings near 32626 W 171st Street
 $555,000Pending4 beds 2 baths1,800 sq. ft.
$555,000Pending4 beds 2 baths1,800 sq. ft.20900 S Moonlight Road, Gardner, KS 66030
MLS# 2567259Listed by: REAL BROKER, LLC- New
 $369,900Active3 beds 2 baths1,411 sq. ft.
$369,900Active3 beds 2 baths1,411 sq. ft.17141 Jessica Street, Gardner, KS 66030
MLS# 2567401Listed by: S HARVEY REAL ESTATE SERVICES - Open Fri, 4 to 6pmNew
 $535,000Active4 beds 3 baths2,738 sq. ft.
$535,000Active4 beds 3 baths2,738 sq. ft.16324 Mustang Street, Gardner, KS 66030
MLS# 2568146Listed by: REAL BROKER, LLC - Open Sat, 1 to 3pmNew
 $455,000Active5 beds 4 baths3,350 sq. ft.
$455,000Active5 beds 4 baths3,350 sq. ft.297 W Westhoff Place, Gardner, KS 66030
MLS# 2568231Listed by: KW DIAMOND PARTNERS  $531,000Pending4 beds 4 baths2,262 sq. ft.
$531,000Pending4 beds 4 baths2,262 sq. ft.28411 W 161st Street, Gardner, KS 66030
MLS# 2568196Listed by: REECENICHOLS -JOHNSON COUNTY W- New
 $349,900Active4 beds 3 baths2,206 sq. ft.
$349,900Active4 beds 3 baths2,206 sq. ft.18321 Spruce Street, Gardner, KS 66030
MLS# 2565801Listed by: AMERICAN DREAM REALTY - New
 $379,999Active4 beds 3 baths2,292 sq. ft.
$379,999Active4 beds 3 baths2,292 sq. ft.321 N Pine Street, Gardner, KS 66030
MLS# 2566551Listed by: KELLER WILLIAMS REALTY PARTNERS INC.  $435,000Pending4 beds 3 baths3,072 sq. ft.
$435,000Pending4 beds 3 baths3,072 sq. ft.393 N Pine Street, Gardner, KS 66030
MLS# 2565863Listed by: KELLER WILLIAMS REALTY PARTNERS INC.- New
 $520,000Active4 beds 4 baths2,436 sq. ft.
$520,000Active4 beds 4 baths2,436 sq. ft.16550 Lyons Street, Gardner, KS 66030
MLS# 2567265Listed by: WEICHERT, REALTORS WELCH & COM
