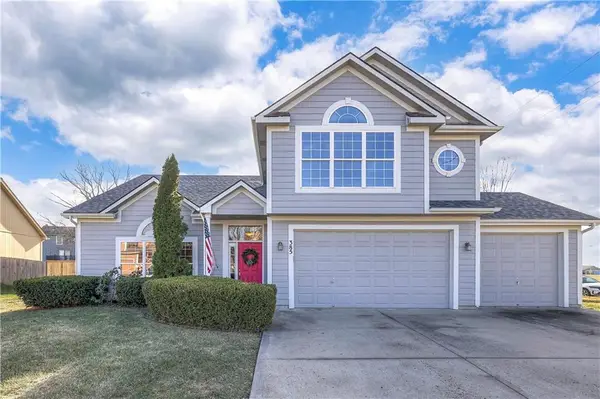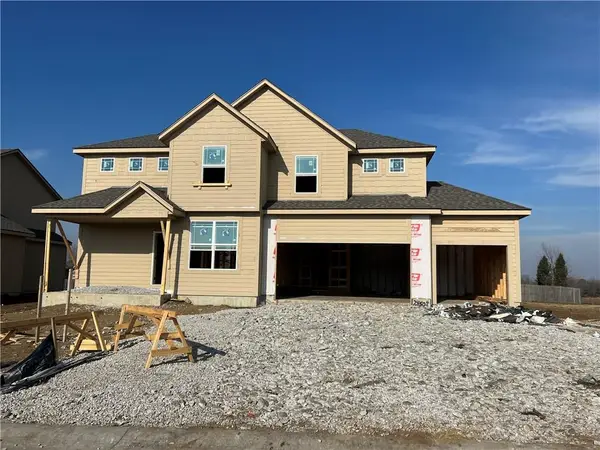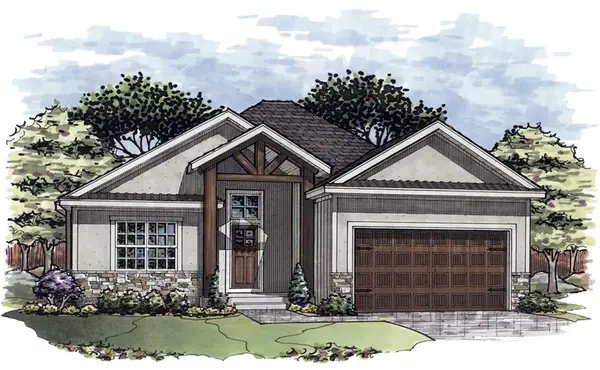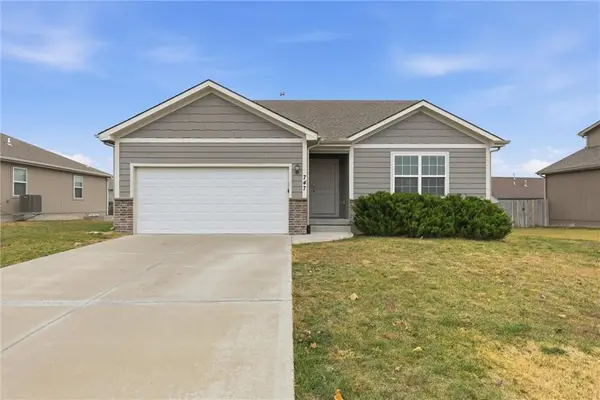543 W Lanesfield Street, Gardner, KS 66030
Local realty services provided by:ERA McClain Brothers
543 W Lanesfield Street,Gardner, KS 66030
$333,810
- 3 Beds
- 2 Baths
- 1,355 sq. ft.
- Single family
- Pending
Listed by: jessica bowers
Office: platinum realty llc.
MLS#:2564283
Source:MOKS_HL
Price summary
- Price:$333,810
- Price per sq. ft.:$246.35
- Monthly HOA dues:$35.42
About this home
*THIS HOME IS MOVE-IN READY!
**Builder is offering incentives - Please see Supplemental Flyer and/or New Home Consultant for more information!
The stunning Foster II plan is rich with curb appeal with its welcoming front yard landscaping and covered back patio. This ranch-style (slab on grade - no basement) home features an open floor plan with 3 bedrooms, 2 bathrooms, an open living area, and a kitchen equipped with energy-efficient appliances, generous counterspace, pantry, and eat-in dining area.
Contact an agent
Home facts
- Year built:2025
- Listing ID #:2564283
- Added:152 day(s) ago
- Updated:December 18, 2025 at 11:42 PM
Rooms and interior
- Bedrooms:3
- Total bathrooms:2
- Full bathrooms:2
- Living area:1,355 sq. ft.
Heating and cooling
- Cooling:Electric
- Heating:Natural Gas
Structure and exterior
- Roof:Composition
- Year built:2025
- Building area:1,355 sq. ft.
Schools
- High school:Gardner Edgerton
- Middle school:Pioneer Ridge
- Elementary school:Madison
Utilities
- Water:City/Public
- Sewer:Public Sewer
Finances and disclosures
- Price:$333,810
- Price per sq. ft.:$246.35
New listings near 543 W Lanesfield Street
- New
 $100,000Active3 beds 2 baths1,680 sq. ft.
$100,000Active3 beds 2 baths1,680 sq. ft.14695 Gardner Road, Gardner, KS 66030
MLS# 2592491Listed by: BLUE RIBBON REALTY - Open Sat, 1 to 3pmNew
 $350,000Active3 beds 2 baths1,698 sq. ft.
$350,000Active3 beds 2 baths1,698 sq. ft.385 W Sunset Street, Gardner, KS 66030
MLS# 2591515Listed by: KELLER WILLIAMS REALTY PARTNERS INC.  $510,750Pending4 beds 3 baths2,135 sq. ft.
$510,750Pending4 beds 3 baths2,135 sq. ft.28317 W 161st Street, Gardner, KS 66030
MLS# 2592412Listed by: REECENICHOLS -JOHNSON COUNTY W- New
 $270,000Active4 beds 3 baths2,072 sq. ft.
$270,000Active4 beds 3 baths2,072 sq. ft.316 Ghost Creek Circle, Gardner, KS 66030
MLS# 2591509Listed by: MAINSTAY BROKERAGE LLC - Open Sat, 1am to 3pmNew
 $350,000Active3 beds 3 baths1,616 sq. ft.
$350,000Active3 beds 3 baths1,616 sq. ft.300 N Hickory Street, Gardner, KS 66030
MLS# 2592103Listed by: S HARVEY REAL ESTATE SERVICES - New
 $325,000Active3 beds 3 baths1,737 sq. ft.
$325,000Active3 beds 3 baths1,737 sq. ft.775 N Spruce Street, Gardner, KS 66030
MLS# 2592040Listed by: REECENICHOLS - LEAWOOD  $340,000Active3 beds 3 baths1,702 sq. ft.
$340,000Active3 beds 3 baths1,702 sq. ft.254 W Cheyenne Street, Gardner, KS 66030
MLS# 2584178Listed by: KW DIAMOND PARTNERS- New
 $442,200Active4 beds 3 baths2,606 sq. ft.
$442,200Active4 beds 3 baths2,606 sq. ft.32093 W 170 Terrace, Gardner, KS 66030
MLS# 2591632Listed by: PLATINUM REALTY LLC  $359,900Active3 beds 2 baths1,510 sq. ft.
$359,900Active3 beds 2 baths1,510 sq. ft.747 S Cherry Street, Gardner, KS 66030
MLS# 2589821Listed by: EXP REALTY LLC $349,900Active3 beds 2 baths1,510 sq. ft.
$349,900Active3 beds 2 baths1,510 sq. ft.31750 W 171st Street, Gardner, KS 66030
MLS# 2589956Listed by: EXP REALTY LLC
