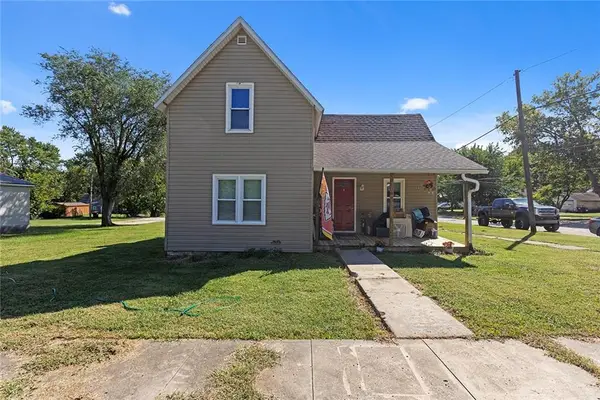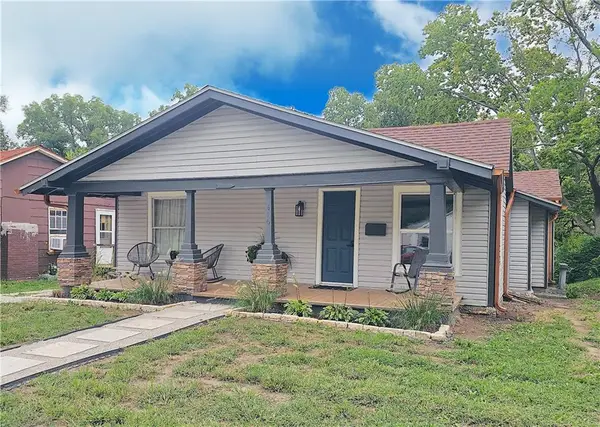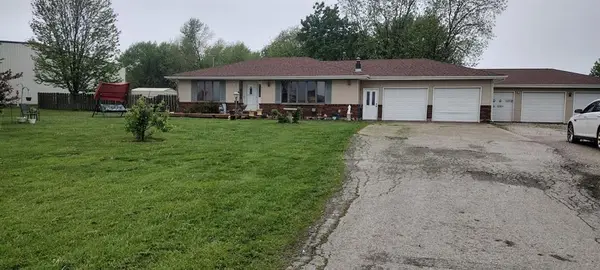506 N Pine Street, Garnett, KS 66032
Local realty services provided by:ERA High Pointe Realty
506 N Pine Street,Garnett, KS 66032
$289,000
- 3 Beds
- 3 Baths
- 2,727 sq. ft.
- Single family
- Active
Listed by:carla walter
Office:gold key realty
MLS#:2549435
Source:MOKS_HL
Price summary
- Price:$289,000
- Price per sq. ft.:$105.98
About this home
Back on the market due to no fault of the seller. Beautiful Charming & Spacious Home in a Sought-After Neighborhood.
Welcome to this beautifully maintained home offering 3 large bedrooms and 2.5 baths, nestled in a quiet, desirable neighborhood. The updated eat-in kitchen features a breakfast bar and flows into a warm, inviting family room with a brick fireplace and wood-burning insert. Custom walnut walls and a built-in bar add unique character.
Enjoy a second living space with a bay window, wood-burning fireplace, and stunning walnut built-ins. The oversized primary suite includes two closets, a beautiful brick fireplace, an ensuite bath, and direct access to a brick patio—perfect for morning coffee or evening relaxation. Additional highlights: 2-car attached garage with workshop and swiveling feature wall. Fenced backyard with 2 storage sheds. Brick patio in a private, landscaped oasis. Laundry room with sink and ample cabinetry. Abundant built-in storage throughout the home. This one-of-a-kind property is full of craftsmanship, warmth, and functionality—truly a must-see!
Contact an agent
Home facts
- Year built:1956
- Listing ID #:2549435
- Added:133 day(s) ago
- Updated:September 25, 2025 at 07:33 PM
Rooms and interior
- Bedrooms:3
- Total bathrooms:3
- Full bathrooms:2
- Half bathrooms:1
- Living area:2,727 sq. ft.
Heating and cooling
- Cooling:Electric
- Heating:Natural Gas
Structure and exterior
- Roof:Composition
- Year built:1956
- Building area:2,727 sq. ft.
Utilities
- Water:City/Public
- Sewer:Public Sewer
Finances and disclosures
- Price:$289,000
- Price per sq. ft.:$105.98
New listings near 506 N Pine Street
- New
 $174,950Active3 beds 1 baths1,216 sq. ft.
$174,950Active3 beds 1 baths1,216 sq. ft.344 W 7th Avenue, Garnett, KS 66032
MLS# 2576856Listed by: UNITED REAL ESTATE KANSAS CITY - New
 $325,000Active3 beds 3 baths1,729 sq. ft.
$325,000Active3 beds 3 baths1,729 sq. ft.227 W 2nd Avenue, Garnett, KS 66032
MLS# 2574694Listed by: KW DIAMOND PARTNERS  $22,500Pending0 Acres
$22,500Pending0 Acres00000 W Star Avenue, Garnett, KS KS
MLS# 2575926Listed by: GOLD KEY REALTY- New
 $45,000Active4 beds 3 baths1,703 sq. ft.
$45,000Active4 beds 3 baths1,703 sq. ft.235 W 7th Avenue, Garnett, KS 66032
MLS# 2575883Listed by: ALL REALTY  $270,000Active3 beds 3 baths1,811 sq. ft.
$270,000Active3 beds 3 baths1,811 sq. ft.421 N Cleveland Street, Garnett, KS 66032
MLS# 2574849Listed by: KELLER WILLIAMS REALTY PARTNERS INC. $399,000Pending5 beds 4 baths2,631 sq. ft.
$399,000Pending5 beds 4 baths2,631 sq. ft.910 E Monroe Avenue, Garnett, KS 66032
MLS# 2572700Listed by: UNITED REAL ESTATE KANSAS CITY $150,000Active2 beds 1 baths1,117 sq. ft.
$150,000Active2 beds 1 baths1,117 sq. ft.416 E 2nd Avenue, Garnett, KS 66032
MLS# 2574549Listed by: THE KANSAS PROPERTY PLACE $744,000Active-- beds -- baths
$744,000Active-- beds -- baths000 Se Texas Road, Garnett, KS 66032
MLS# 2572312Listed by: MIDWEST LAND GROUP $189,000Active3 beds 1 baths1,188 sq. ft.
$189,000Active3 beds 1 baths1,188 sq. ft.417 E 4th Avenue, Garnett, KS 66032
MLS# 2568681Listed by: UNITED REAL ESTATE KANSAS CITY $284,950Active3 beds 2 baths1,751 sq. ft.
$284,950Active3 beds 2 baths1,751 sq. ft.807 N Maple Street, Garnett, KS 66032
MLS# 2569750Listed by: CROWN REALTY
