724 Village Drive, Girard, KS 66743
Local realty services provided by:ERA McClain Brothers
724 Village Drive,Girard, KS 66743
$475,000
- 3 Beds
- 3 Baths
- 4,111 sq. ft.
- Single family
- Pending
Listed by: william dobrauc
Office: cobb realty inc
MLS#:2542333
Source:Bay East, CCAR, bridgeMLS
Price summary
- Price:$475,000
- Price per sq. ft.:$115.54
About this home
This timeless, custom built home sits on 1.1 acres with mature trees and an oversized deck. Enter the front foyer to the 20ft ceilings that expand into the gorgeous living room w/wood burning/gas fireplace. The living area opens out to French doors onto the rear deck and beautiful yard. This lovely home boasts 2 open separate staircases, one from the front entry and one to kitchen. The open floor plan has a large kitchen with counter height bar & breakfast area with floor to ceiling windows. Between the living area & kitchen area is a full wet bar w/wine storage. Oak cabinetry adorns throughout this one-of-a-kind home. A large, formal dining room w/tray ceiling catches your eye when you walk into the front entry. Off of the kitchen is a spacious 2car garage & utility room w/plenty of cabinets, pull-down ironing board (washer/dryer stay with the home). Also, the first floor has a nice powder room w/half bath. This home includes a central- vac system & attachments. Flooring consists of ceramic tile & carpet throughout. Primary bedroom is a large 20'x27' w/10'ft lighted tray ceiling & beautiful plantation shutters on the windows & double door entry adds a nice touch. Ensuite primary bath is a large 14'x14' with jetted tub & large shower. Separate dressing vanities/sinks, make-up vanity with seating. Plantation shutters offer total privacy on the bath windows. The primary bedroom offers separate oversize master closets for both. They are customized with solid wood shelving & an added (3'x3') security closet. Don't wait, this dream home could be yours to enjoy.
Contact an agent
Home facts
- Year built:1994
- Listing ID #:2542333
- Added:258 day(s) ago
- Updated:February 13, 2026 at 02:44 AM
Rooms and interior
- Bedrooms:3
- Total bathrooms:3
- Full bathrooms:2
- Half bathrooms:1
- Living area:4,111 sq. ft.
Heating and cooling
- Cooling:Electric
- Heating:Forced Air Gas, Natural Gas
Structure and exterior
- Roof:Composition
- Year built:1994
- Building area:4,111 sq. ft.
Utilities
- Water:City/Public, City/Public - Verify
- Sewer:Public Sewer
Finances and disclosures
- Price:$475,000
- Price per sq. ft.:$115.54
New listings near 724 Village Drive
 $73,500Active2 beds 1 baths1,006 sq. ft.
$73,500Active2 beds 1 baths1,006 sq. ft.207 E Antelope Street, Girard, KS 66743
MLS# 2597889Listed by: COBB REALTY INC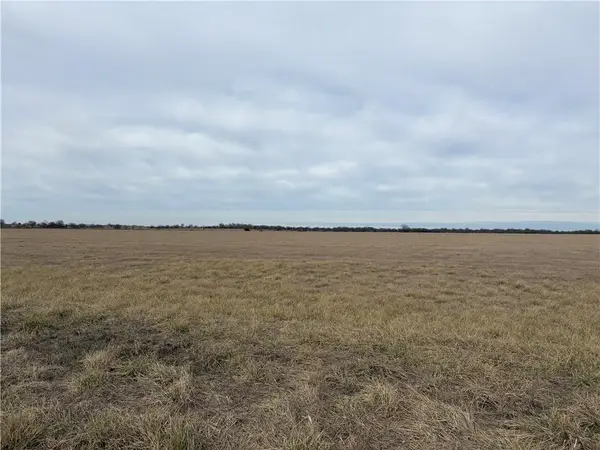 $1,350,800Pending-- beds -- baths
$1,350,800Pending-- beds -- baths0 E 660th Avenue, Girard, KS 66743
MLS# 2596126Listed by: JONES HERITAGE, REALTORS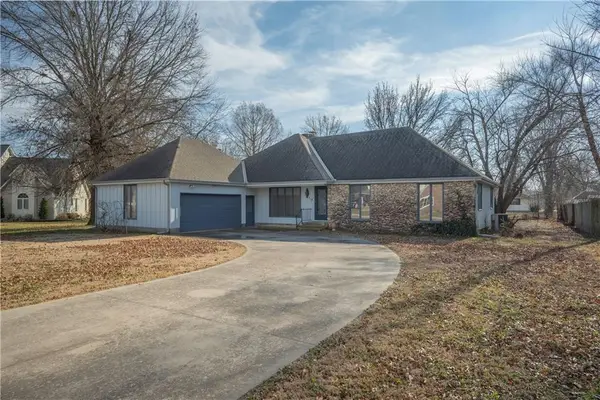 $199,500Pending3 beds 2 baths1,764 sq. ft.
$199,500Pending3 beds 2 baths1,764 sq. ft.603 Lakeside Court, Girard, KS 66743
MLS# 2594709Listed by: SALLY DAVIS REAL ESTATE LLC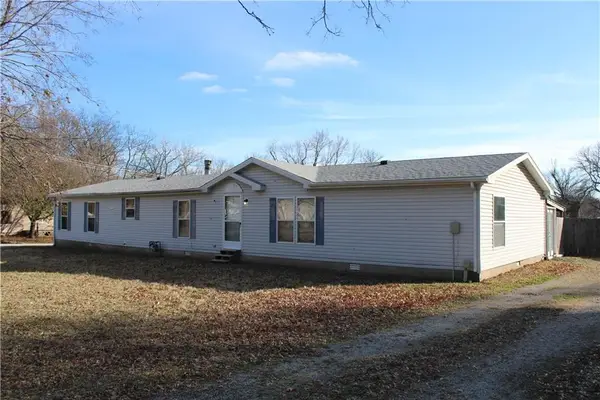 $174,000Active4 beds 3 baths1,900 sq. ft.
$174,000Active4 beds 3 baths1,900 sq. ft.401 S Carbon Street, Girard, KS 66743
MLS# 2589992Listed by: COBB REALTY INC $154,000Active-- beds -- baths
$154,000Active-- beds -- baths206 W Buffalo Street, Girard, KS 66724
MLS# 2589799Listed by: REECENICHOLS SUNFLOWER REALTY GROUP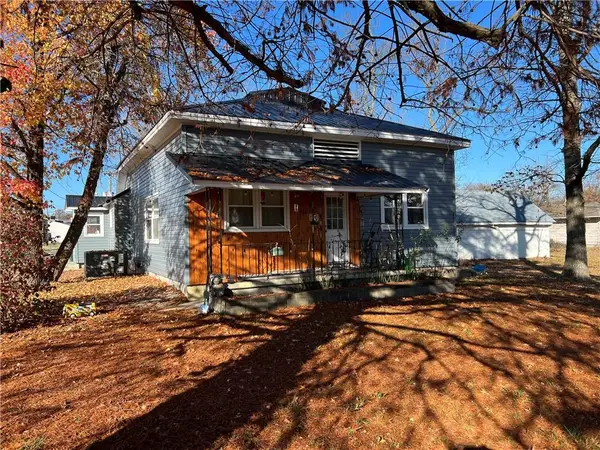 $152,000Active3 beds 2 baths1,804 sq. ft.
$152,000Active3 beds 2 baths1,804 sq. ft.216 E Prairie Avenue, Girard, KS 66743
MLS# 2589021Listed by: EXP REALTY LLC $245,000Active3 beds 2 baths1,719 sq. ft.
$245,000Active3 beds 2 baths1,719 sq. ft.200 W Lexington Street, Girard, KS 66743
MLS# 2585141Listed by: PRO X REALTY $450,000Active4 beds 3 baths2,952 sq. ft.
$450,000Active4 beds 3 baths2,952 sq. ft.305 S 170th Street, Girard, KS 66743
MLS# 2581245Listed by: LEHMAN REALTY $195,000Active3 beds 2 baths1,227 sq. ft.
$195,000Active3 beds 2 baths1,227 sq. ft.110 S Williams Street, Girard, KS 66743
MLS# 2583285Listed by: COBB REALTY INC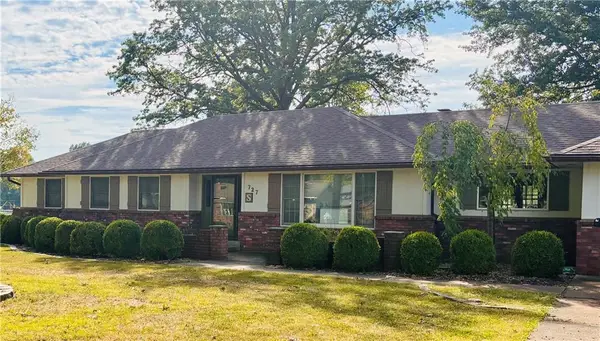 $325,000Active4 beds 3 baths2,226 sq. ft.
$325,000Active4 beds 3 baths2,226 sq. ft.727 N Leonard Street, Girard, KS 66743
MLS# 2582530Listed by: PRO X REALTY

