1 Shenandoah Dr, Goddard, KS 67052
Local realty services provided by:ERA Great American Realty
1 Shenandoah Dr,Goddard, KS 67052
$235,000
- 3 Beds
- 2 Baths
- 1,824 sq. ft.
- Single family
- Pending
Listed by:sheri proctor
Office:better homes & gardens real estate wostal realty
MLS#:657634
Source:South Central Kansas MLS
Price summary
- Price:$235,000
- Price per sq. ft.:$128.84
About this home
Corner Lot with a view of DISCOVERY Intermediate School! Split level with View out Basement has front entry on west face of the home. All new exterior paint, and interior paint, new LVP & Carpet flooring throughout. Access from the garage directly into the basement as well as from the deck directly into the east side of the main level. Enclosed summer room with access to the back yard. Sellers are in process of updating kitchen and bathrooms, Buyers can have input if accepted offer to put their own spin on the most important rooms of the home. Just 2 blocks from the Goddard Pool and 3 blocks from the Goddard Disk Golf and Waterpark with the Prairie Sunset Trail going cleat to Garden Plain west and to the Big Ditch to the east. Great for biking, hiking, jogging, nature appreciation! Just a few blocks to the new Sandbox Restaurant and Bar, with Volley Ball, Pickle Ball, and other family fun! Light Fixtures are being updated and are already scheduled for installation.
Contact an agent
Home facts
- Year built:1976
- Listing ID #:657634
- Added:91 day(s) ago
- Updated:September 26, 2025 at 07:44 AM
Rooms and interior
- Bedrooms:3
- Total bathrooms:2
- Full bathrooms:2
- Living area:1,824 sq. ft.
Heating and cooling
- Cooling:Central Air, Electric
- Heating:Forced Air, Natural Gas
Structure and exterior
- Roof:Composition
- Year built:1976
- Building area:1,824 sq. ft.
- Lot area:0.16 Acres
Schools
- High school:Robert Goddard
- Middle school:Goddard
- Elementary school:Clark Davidson
Utilities
- Sewer:Sewer Available
Finances and disclosures
- Price:$235,000
- Price per sq. ft.:$128.84
- Tax amount:$2,651 (2024)
New listings near 1 Shenandoah Dr
- New
 $179,900Active3 beds 2 baths1,164 sq. ft.
$179,900Active3 beds 2 baths1,164 sq. ft.1094 Trek Ct, Goddard, KS 67052
KELLER WILLIAMS SIGNATURE PARTNERS, LLC - New
 $339,900Active5 beds 3 baths2,276 sq. ft.
$339,900Active5 beds 3 baths2,276 sq. ft.877 N Cloverleaf St, Goddard, KS 67052
BERKSHIRE HATHAWAY PENFED REALTY - New
 $689,900Active5 beds 4 baths3,535 sq. ft.
$689,900Active5 beds 4 baths3,535 sq. ft.3701 Manly Rd, Goddard, KS 67052
HIGH POINT REALTY, LLC - New
 $219,000Active4 beds 3 baths1,656 sq. ft.
$219,000Active4 beds 3 baths1,656 sq. ft.711 Timmy Ct, Goddard, KS 67052
RE/MAX PREMIER - New
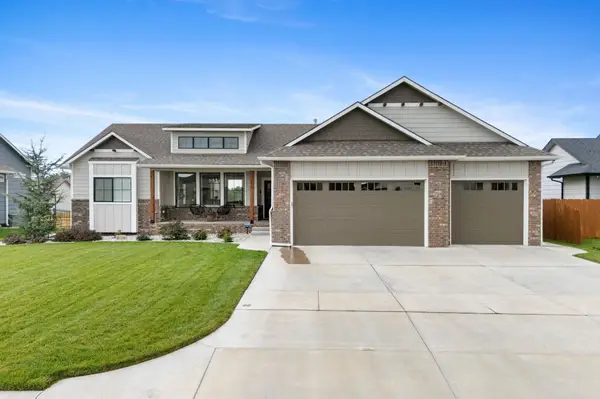 $550,000Active5 beds 3 baths3,133 sq. ft.
$550,000Active5 beds 3 baths3,133 sq. ft.290 S Wellcrest Ct, Goddard, KS 67052
KELLER WILLIAMS HOMETOWN PARTNERS - New
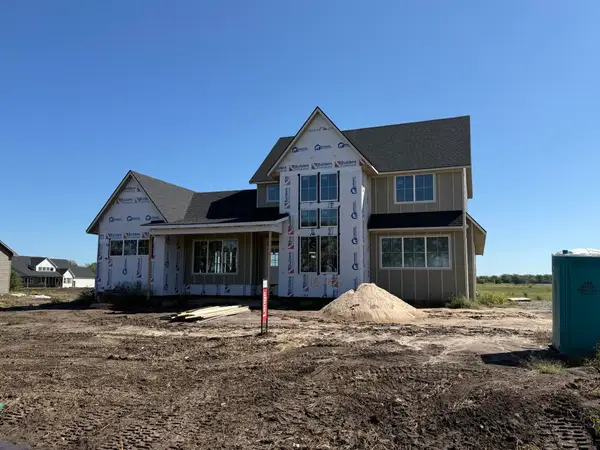 $989,300Active5 beds 5 baths5,163 sq. ft.
$989,300Active5 beds 5 baths5,163 sq. ft.16765 W Hickory Ct, Goddard, KS 67052
LANGE REAL ESTATE - New
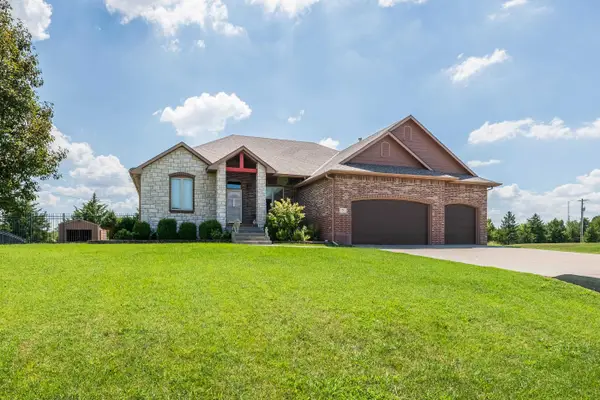 $500,000Active5 beds 4 baths3,680 sq. ft.
$500,000Active5 beds 4 baths3,680 sq. ft.1701 E Elk Ridge Ave, Goddard, KS 67052
KELLER WILLIAMS HOMETOWN PARTNERS 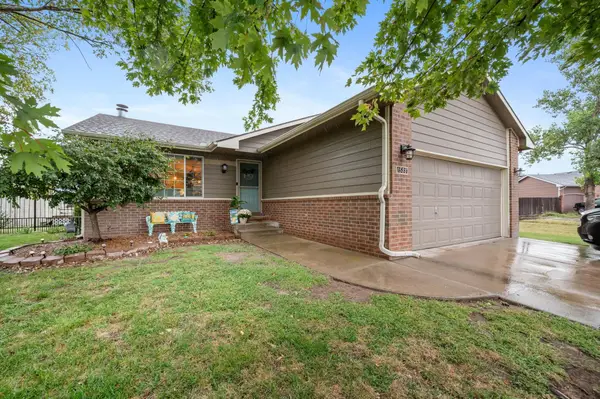 $255,000Pending4 beds 3 baths2,162 sq. ft.
$255,000Pending4 beds 3 baths2,162 sq. ft.1533 Summerwood Ct, Goddard, KS 67052
LANGE REAL ESTATE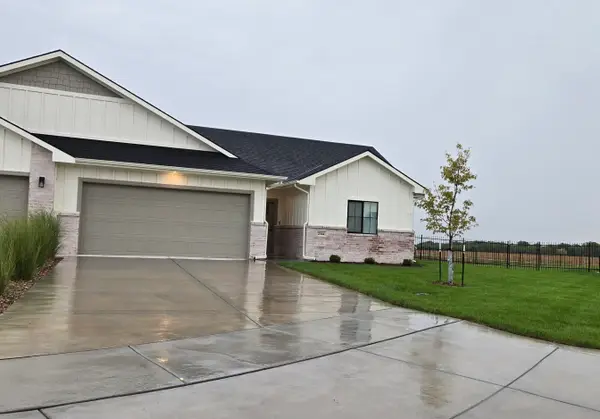 $208,800Pending3 beds 2 baths1,216 sq. ft.
$208,800Pending3 beds 2 baths1,216 sq. ft.2344 S Spring Ct, Goddard, KS 67052-9142
LPT REALTY, LLC- New
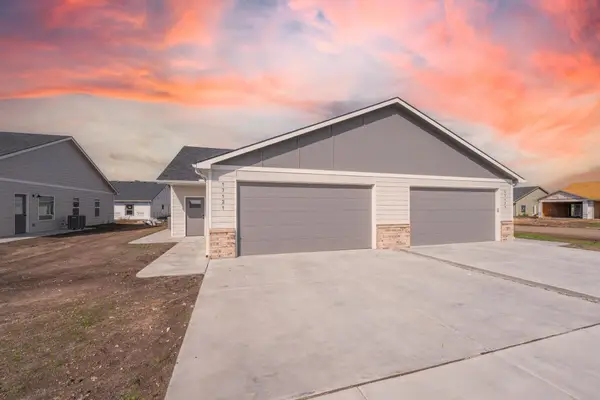 $379,800Active-- beds -- baths2,538 sq. ft.
$379,800Active-- beds -- baths2,538 sq. ft.17115 W Kashmir St, Goddard, KS 67052
RE/MAX PREMIER
