145 E Poplar Cir, Goddard, KS 67052
Local realty services provided by:ERA Great American Realty
145 E Poplar Cir,Goddard, KS 67052
$375,000
- 4 Beds
- 3 Baths
- 2,331 sq. ft.
- Single family
- Active
Listed by: sara linnebur
Office: berkshire hathaway penfed realty
MLS#:661891
Source:South Central Kansas MLS
Price summary
- Price:$375,000
- Price per sq. ft.:$160.88
About this home
Buyer Bonus! For a limited time, sellers will provide $3,000 toward closing costs with an accepted contract on or before December 31st, 2025. Don’t miss this holiday savings opportunity! Three-Car Tandem Garage & Cul-de-Sac Living with Stunning Water Views! Wake up to peaceful pond views and enjoy ultimate privacy on one of the best lots in the neighborhood! This stunning 4-bedroom, 3-bath home—built just three years ago—perfectly blends style, functionality, and comfort. Positioned at the end of a quiet cul-de-sac, the oversized lot backs to the neighborhood pond, offering sweeping water views and no backyard neighbors. Relax from the primary suite, covered deck, or walk-out basement—perfect for fishing, entertaining, or simply enjoying the outdoors. Inside, thoughtful design meets modern finishes. The three-car tandem garage opens to a spacious mudroom/drop zone with an oversized main-floor laundry room and a door to keep daily clutter out of sight. The open-concept living area features luxury vinyl plank flooring, granite countertops, vaulted ceilings, pantry, and an electric fireplace. Custom-cut blinds throughout the home add both style and convenience, making this home truly move-in ready. The finished lower level offers a wet bar and plenty of space for gatherings. Retreat to the private primary suite with relaxing pond views, a large tiled shower, double vanities, and a walk-in closet. Additional highlights include a high-end EcoWater system with app connectivity, irrigation well and sprinkler system, and a roof just three years old for peace of mind. Located near the Northwest YMCA and within a top-rated school district, this home delivers a peaceful edge-of-town feel while keeping you close to all the amenities. With its unmatched setting, water views, and premium upgrades, this is your chance to own the best lot in the neighborhood. Embrace the lifestyle you’ve been dreaming of! *Some images have been virtually staged to showcase how beautiful this home can look when furnished.
Contact an agent
Home facts
- Year built:2022
- Listing ID #:661891
- Added:92 day(s) ago
- Updated:December 17, 2025 at 08:04 PM
Rooms and interior
- Bedrooms:4
- Total bathrooms:3
- Full bathrooms:3
- Living area:2,331 sq. ft.
Heating and cooling
- Cooling:Central Air, Electric
- Heating:Forced Air, Natural Gas
Structure and exterior
- Roof:Composition
- Year built:2022
- Building area:2,331 sq. ft.
- Lot area:0.32 Acres
Schools
- High school:Dwight D. Eisenhower
- Middle school:Eisenhower
- Elementary school:Oak Street
Utilities
- Sewer:Sewer Available
Finances and disclosures
- Price:$375,000
- Price per sq. ft.:$160.88
- Tax amount:$5,458 (2024)
New listings near 145 E Poplar Cir
- Open Sun, 2 to 4pmNew
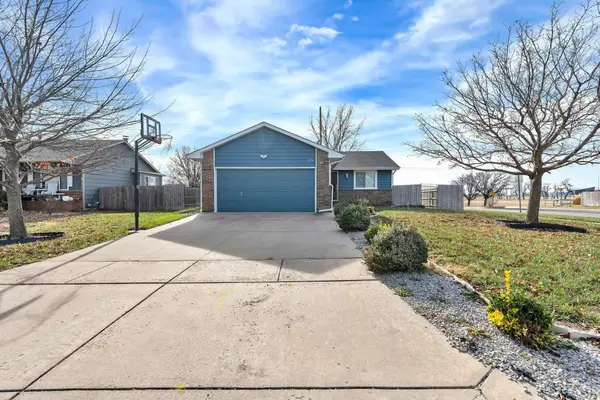 $229,500Active3 beds 2 baths1,582 sq. ft.
$229,500Active3 beds 2 baths1,582 sq. ft.804 N Sunrise Cir, Goddard, KS 67052-8500
HERITAGE 1ST REALTY - New
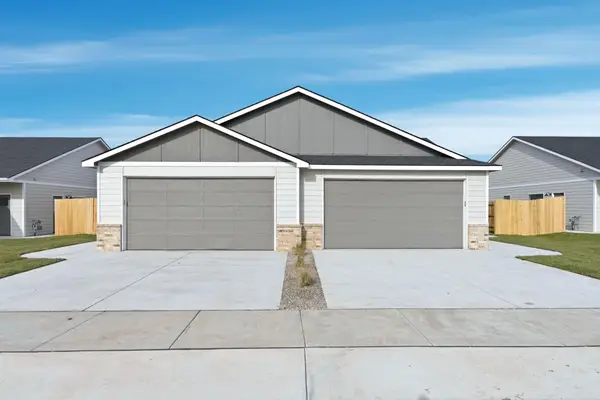 $370,000Active-- beds -- baths2,538 sq. ft.
$370,000Active-- beds -- baths2,538 sq. ft.16908 W Kashmir St, Goddard, KS 67052-0149
HERITAGE 1ST REALTY - New
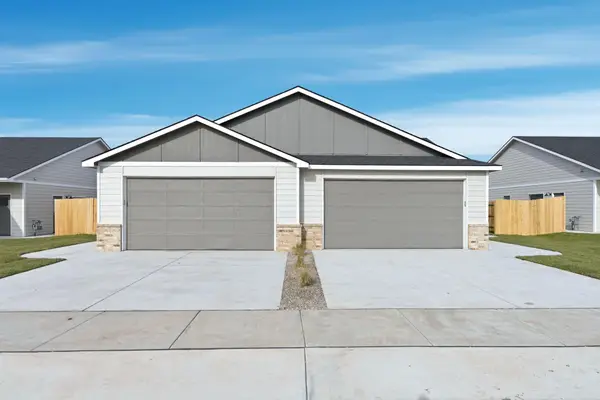 $370,000Active-- beds -- baths2,538 sq. ft.
$370,000Active-- beds -- baths2,538 sq. ft.16914 W Kashmir St, Goddard, KS 67052-0149
HERITAGE 1ST REALTY - New
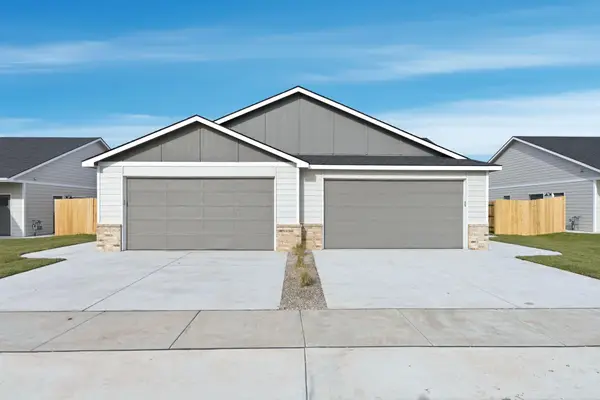 $370,000Active-- beds -- baths2,538 sq. ft.
$370,000Active-- beds -- baths2,538 sq. ft.17002 W Kashmir St, Goddard, KS 67052-0149
HERITAGE 1ST REALTY - New
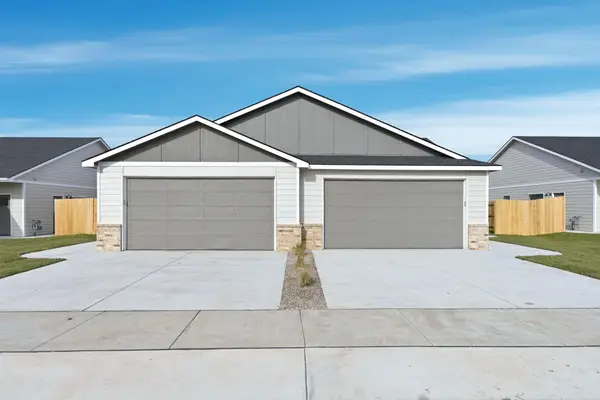 $370,000Active-- beds -- baths2,538 sq. ft.
$370,000Active-- beds -- baths2,538 sq. ft.16830 W Kashmir St, Goddard, KS 67052-0149
HERITAGE 1ST REALTY - New
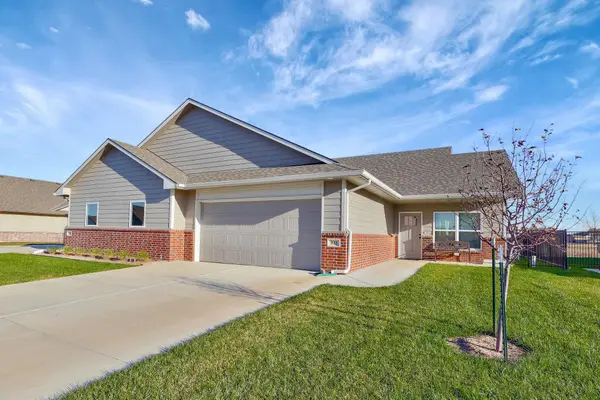 $235,000Active3 beds 2 baths1,208 sq. ft.
$235,000Active3 beds 2 baths1,208 sq. ft.932 N Cloverleaf St, Goddard, KS 67052
BERKSHIRE HATHAWAY PENFED REALTY - New
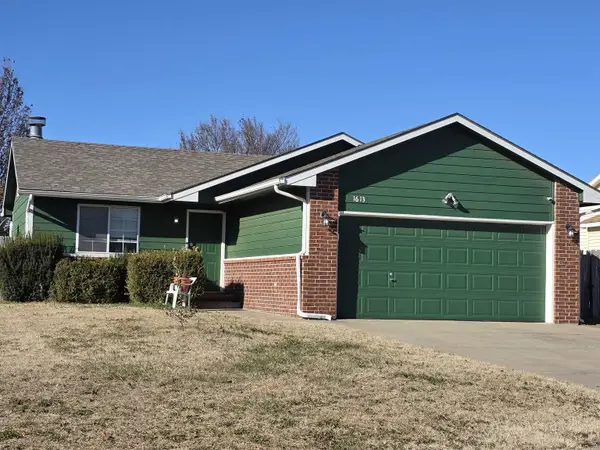 $215,000Active3 beds 2 baths1,636 sq. ft.
$215,000Active3 beds 2 baths1,636 sq. ft.1613 E Autumn Place, Goddard, KS 67052
REALTY4LESS - New
 $310,000Active4 beds 3 baths2,612 sq. ft.
$310,000Active4 beds 3 baths2,612 sq. ft.2307 E Saint Andrew St, Goddard, KS 67052
REECE NICHOLS SOUTH CENTRAL KANSAS 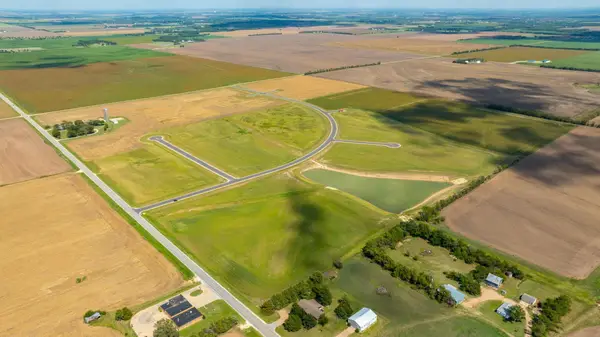 $131,300Active2.02 Acres
$131,300Active2.02 Acres24221 W Waterfall St, Goddard, KS 67052
HIGH POINT REALTY, LLC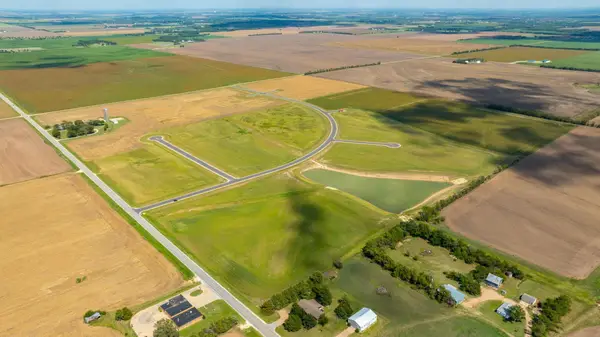 $161,850Active2.49 Acres
$161,850Active2.49 Acres24451 W Stonebottom, Goddard, KS 67052
HIGH POINT REALTY, LLC
