15911 W Sheriac St, Goddard, KS 67052
Local realty services provided by:ERA Great American Realty
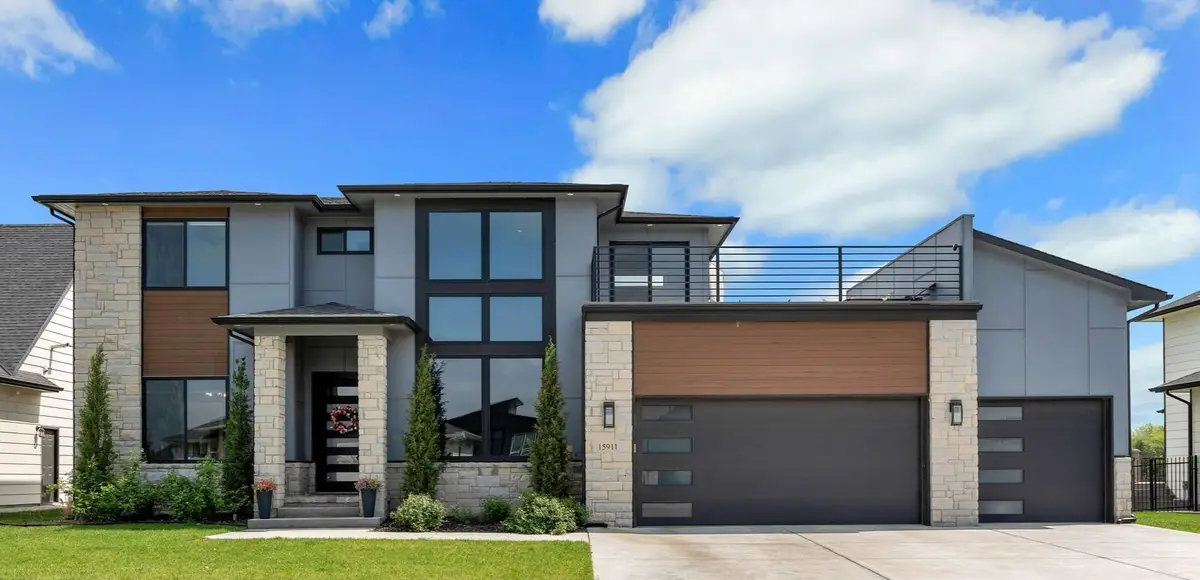

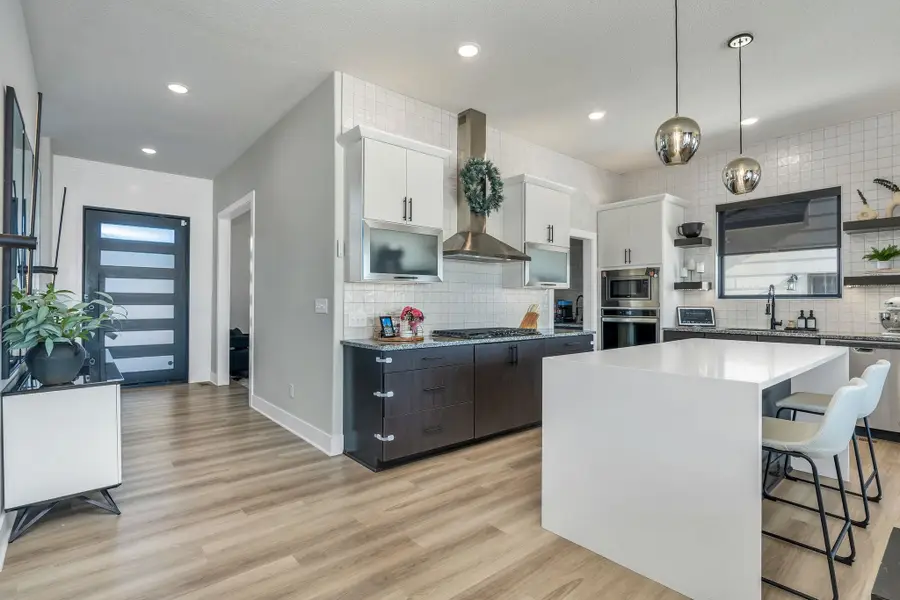
15911 W Sheriac St,Goddard, KS 67052
$730,000
- 6 Beds
- 5 Baths
- 4,391 sq. ft.
- Single family
- Active
Listed by:katie thompson
Office:berkshire hathaway penfed realty
MLS#:654157
Source:South Central Kansas MLS
Price summary
- Price:$730,000
- Price per sq. ft.:$166.25
About this home
THIS HOME IS PRICED TO SELL!!! Experience beautiful modern living in this spacious 6-bedroom home featuring 3 full baths and 2 half baths. The main level offers a convenient laundry room and a stunning primary suite complete with an open sitting area and cozy fireplace. Welcome to a kitchen that truly stands out with its one-of-a-kind finishes and thoughtful design. This spacious culinary haven features a sleek gas stovetop, built-in microwave, and a state-of-the-art smart oven, all seamlessly integrated for modern convenience. Abundant cabinet storage ensures everything has its place, while the striking full-height tile backsplash adds a touch of refined sophistication. Floating shelves offer both style and functionality, perfect for displaying your favorite kitchenware. The dedicated coffee bar area includes its own sink, ample counter space, and a spot for a mini fridge—ready to become your personalized beverage station. The newly finished basement is perfect for entertaining, boasting a sleek media bar and wet bar, plus a walk-out design that brings in natural light. Enjoy breathtaking views from the rooftop terrace—your private oasis in the sky. Entertain in style with a convenient kitchenette located just off the rooftop terrace, complete with space for a mini fridge and ice maker. It’s the perfect setup for rooftop gatherings, offering easy access to refreshments while you take in the stunning views. This home combines comfort, style, and functionality in every detail. This neighborhood has it all from the pool to the pickleball courts as well as 2 different playgrounds with basketball goals at every cul-de-sac. Sellers have outdoor deck blinds being installed in August for extra privacy. They have also added backsplash to the wet bar in the basement. Sellers are flexible and willing to negotiate modern decor pieces.
Contact an agent
Home facts
- Year built:2021
- Listing Id #:654157
- Added:114 day(s) ago
- Updated:August 14, 2025 at 03:03 PM
Rooms and interior
- Bedrooms:6
- Total bathrooms:5
- Full bathrooms:3
- Half bathrooms:2
- Living area:4,391 sq. ft.
Heating and cooling
- Cooling:Central Air
- Heating:Forced Air
Structure and exterior
- Roof:Composition
- Year built:2021
- Building area:4,391 sq. ft.
- Lot area:0.25 Acres
Schools
- High school:Dwight D. Eisenhower
- Middle school:Eisenhower
- Elementary school:Apollo
Utilities
- Sewer:Sewer Available
Finances and disclosures
- Price:$730,000
- Price per sq. ft.:$166.25
- Tax amount:$6,660 (2024)
New listings near 15911 W Sheriac St
- Open Thu, 4 to 6pmNew
 $450,000Active3 beds 2 baths1,852 sq. ft.
$450,000Active3 beds 2 baths1,852 sq. ft.16229 W Sheriac Ct, Goddard, KS 67052
KELLER WILLIAMS HOMETOWN PARTNERS - Open Sun, 2 to 4pmNew
 $350,000Active5 beds 3 baths2,389 sq. ft.
$350,000Active5 beds 3 baths2,389 sq. ft.2109 E Sunset St, Goddard, KS 67052
REAL BROKER, LLC - New
 $195,000Active3 beds 2 baths1,112 sq. ft.
$195,000Active3 beds 2 baths1,112 sq. ft.17130 W Lawson Cir, Goddard, KS 67052
KELLER WILLIAMS HOMETOWN PARTNERS 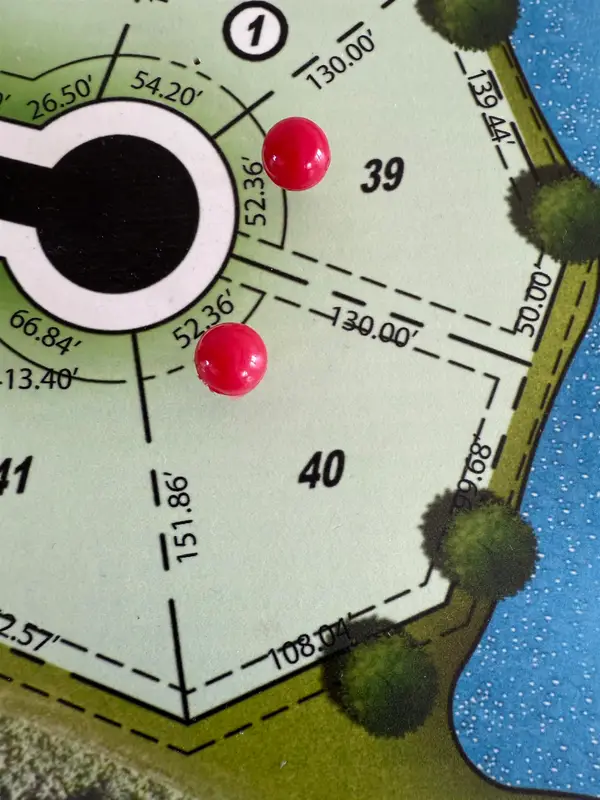 $520,390Pending5 beds 3 baths2,700 sq. ft.
$520,390Pending5 beds 3 baths2,700 sq. ft.1144 S Brookside Ct, Goddard, KS 67052
RE/MAX PREMIER- New
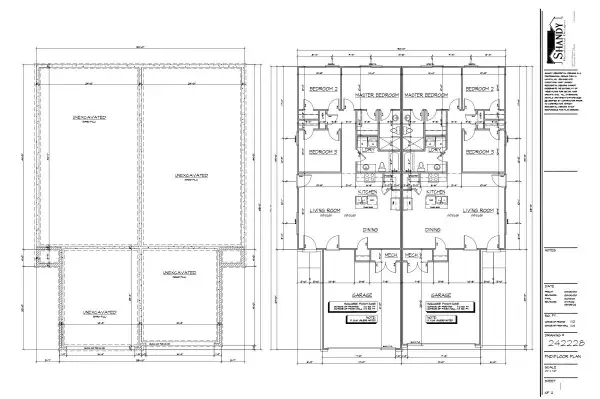 $375,000Active-- beds -- baths2,224 sq. ft.
$375,000Active-- beds -- baths2,224 sq. ft.17130-17132 W Lawson Cir, Goddard, KS 67052
KELLER WILLIAMS HOMETOWN PARTNERS  $379,800Pending-- beds -- baths2,390 sq. ft.
$379,800Pending-- beds -- baths2,390 sq. ft.12828 W Cowboy St, Goddard, KS 67052
RE/MAX PREMIER- New
 $990,000Active2.52 Acres
$990,000Active2.52 Acres20611 W Kellogg, Goddard, KS 67052
REECE NICHOLS SOUTH CENTRAL KANSAS  $244,900Active3 beds 2 baths1,470 sq. ft.
$244,900Active3 beds 2 baths1,470 sq. ft.2410 W Elk Ridge Ave, Goddard, KS 67052
RE/MAX PREMIER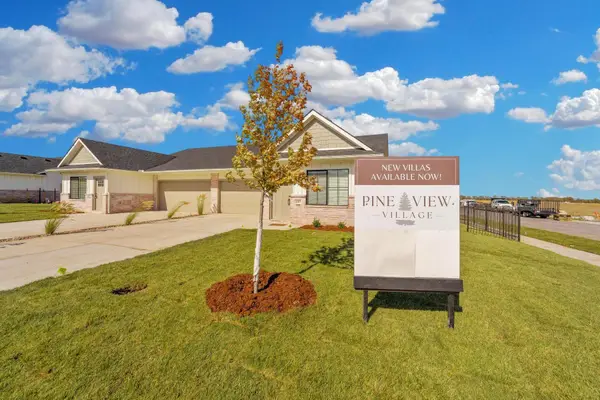 $244,900Active3 beds 2 baths1,470 sq. ft.
$244,900Active3 beds 2 baths1,470 sq. ft.2412 W Elk Ridge Ave, Goddard, KS 67052
RE/MAX PREMIER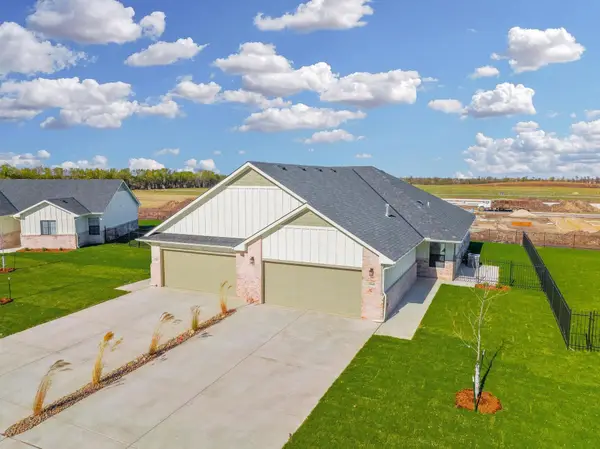 $224,900Active3 beds 2 baths1,368 sq. ft.
$224,900Active3 beds 2 baths1,368 sq. ft.2434 S Pronghorn St, Goddard, KS 67052
RE/MAX PREMIER
