16671 W Hickory St, Goddard, KS 67052
Local realty services provided by:ERA Great American Realty
16671 W Hickory St,Goddard, KS 67052
$1,442,844
- 4 Beds
- 4 Baths
- 4,144 sq. ft.
- Single family
- Active
Upcoming open houses
- Fri, Jan 0901:00 pm - 05:00 pm
- Sat, Jan 1001:00 pm - 05:00 pm
- Sun, Jan 1101:00 pm - 05:00 pm
- Tue, Jan 1301:00 pm - 05:00 pm
- Wed, Jan 1401:00 pm - 05:00 pm
- Fri, Jan 1601:00 pm - 05:00 pm
- Sat, Jan 1701:00 pm - 05:00 pm
- Sun, Jan 1801:00 pm - 05:00 pm
- Tue, Jan 2001:00 pm - 05:00 pm
- Wed, Jan 2101:00 pm - 05:00 pm
- Fri, Jan 2301:00 pm - 05:00 pm
- Sat, Jan 2401:00 pm - 05:00 pm
- Sat, Jan 3101:00 pm - 05:00 pm
Listed by: logan pote
Office: lange real estate
MLS#:662752
Source:South Central Kansas MLS
Price summary
- Price:$1,442,844
- Price per sq. ft.:$348.18
About this home
Welcome to The Austyn by Prairie Construction- an incredible home spanning over 4,000 square feet of thoughtfully designed living space. Featuring 4 bedrooms and 3.5 baths, this residence offers a flexible layout with multiple bonus spaces that can easily be tailored as an office, playroom, man cave, sitting area, or whatever best suits your lifestyle. Nestled on a beautiful 1-acre lot, the home also boasts a 4-car oversized garage, perfect for storage or hobbies. Enjoy outdoor living year-round with the screened-in patio, complete with a cozy fireplace. A truly remarkable home that blends space, comfort, and versatility.
Contact an agent
Home facts
- Year built:2025
- Listing ID #:662752
- Added:97 day(s) ago
- Updated:January 08, 2026 at 04:30 PM
Rooms and interior
- Bedrooms:4
- Total bathrooms:4
- Full bathrooms:3
- Half bathrooms:1
- Living area:4,144 sq. ft.
Heating and cooling
- Cooling:Central Air
- Heating:Forced Air
Structure and exterior
- Roof:Composition
- Year built:2025
- Building area:4,144 sq. ft.
- Lot area:1.04 Acres
Schools
- High school:Dwight D. Eisenhower
- Middle school:Eisenhower
- Elementary school:Eisenhower
Utilities
- Water:Rural Water
- Sewer:Alternative Septic
Finances and disclosures
- Price:$1,442,844
- Price per sq. ft.:$348.18
- Tax amount:$7 (2024)
New listings near 16671 W Hickory St
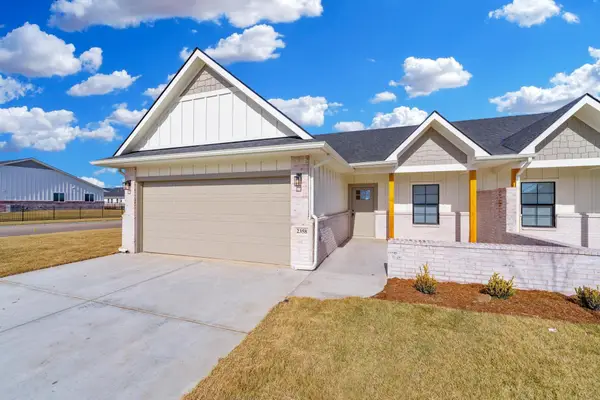 $249,900Pending3 beds 2 baths1,456 sq. ft.
$249,900Pending3 beds 2 baths1,456 sq. ft.2411 S Taiga St, Goddard, KS 67052
RE/MAX PREMIER- New
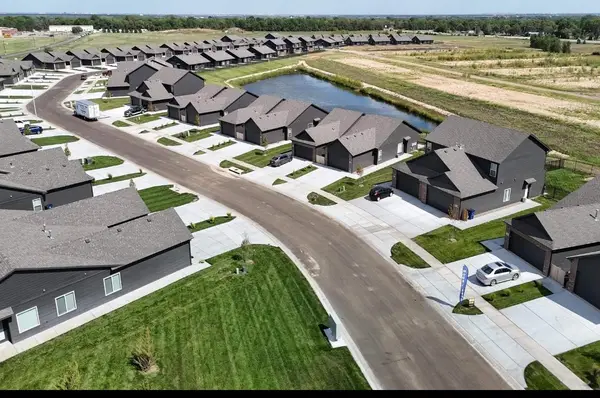 $405,000Active-- beds -- baths2,838 sq. ft.
$405,000Active-- beds -- baths2,838 sq. ft.16557-16555 W Lynndale Street, Goddard, KS 67052
J RUSSELL REAL ESTATE - Open Sun, 2 to 4pmNew
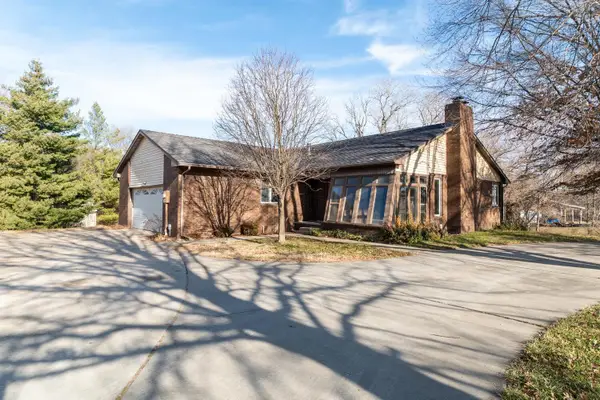 $395,000Active4 beds 3 baths2,807 sq. ft.
$395,000Active4 beds 3 baths2,807 sq. ft.21 Beaver Creek Rd, Goddard, KS 67052
HERITAGE 1ST REALTY - New
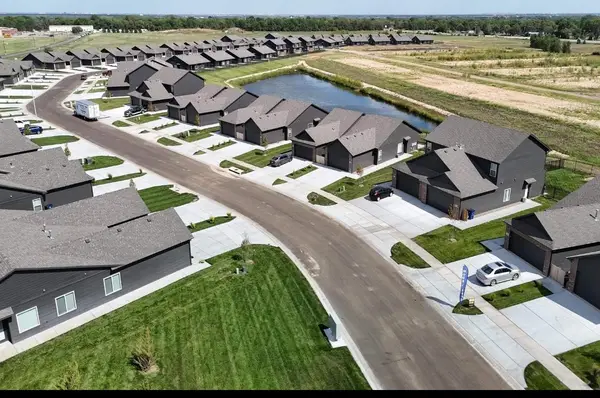 $385,000Active-- beds -- baths2,680 sq. ft.
$385,000Active-- beds -- baths2,680 sq. ft.16221-16223 W Ike Ct, Goddard, KS 67052
J RUSSELL REAL ESTATE 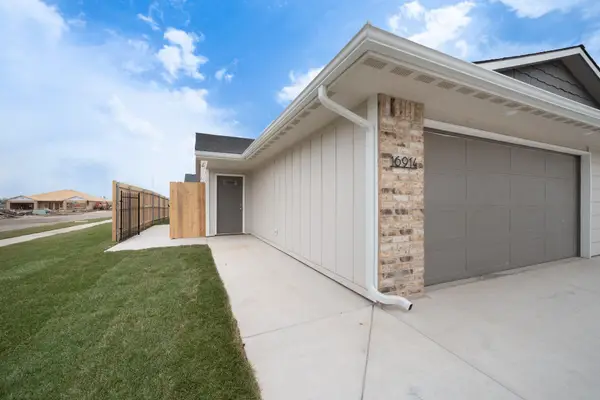 Listed by ERA$189,900Pending3 beds 2 baths1,226 sq. ft.
Listed by ERA$189,900Pending3 beds 2 baths1,226 sq. ft.16914 W Lawson St, Goddard, KS 67052
ERA GREAT AMERICAN REALTY- New
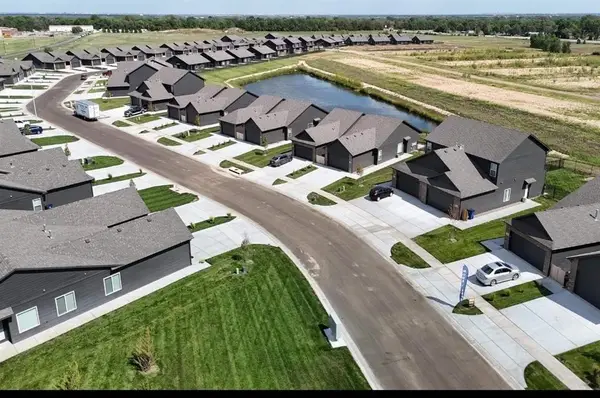 $375,000Active-- beds -- baths2,316 sq. ft.
$375,000Active-- beds -- baths2,316 sq. ft.16430-16432 W Lynndale St, Goddard, KS 67052
BRICKTOWN ICT REALTY - New
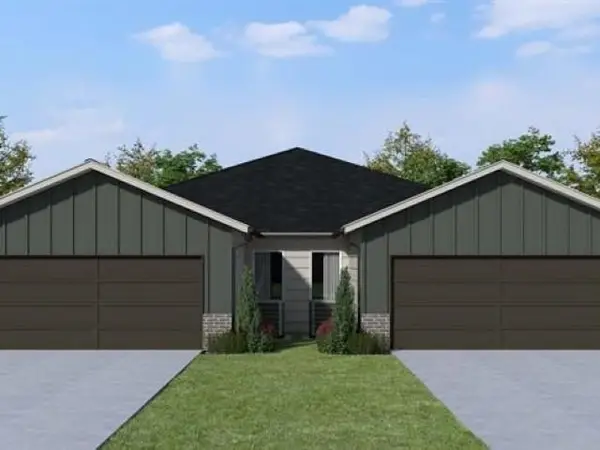 $215,000Active5 beds 2 baths1,500 sq. ft.
$215,000Active5 beds 2 baths1,500 sq. ft.124 N Gowen St, Goddard, KS 67052
LANGE REAL ESTATE - New
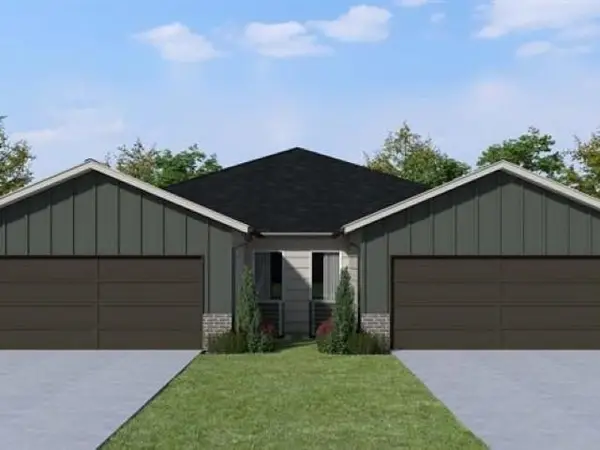 $215,000Active5 beds 2 baths1,500 sq. ft.
$215,000Active5 beds 2 baths1,500 sq. ft.126 N Gowen St, Goddard, KS 67052
LANGE REAL ESTATE - New
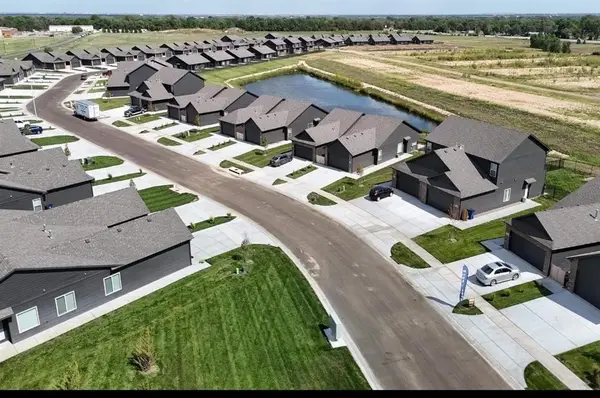 $405,000Active-- beds -- baths2,838 sq. ft.
$405,000Active-- beds -- baths2,838 sq. ft.16307-16309 W Lynndale St, Goddard, KS 67052
BRICKTOWN ICT REALTY - New
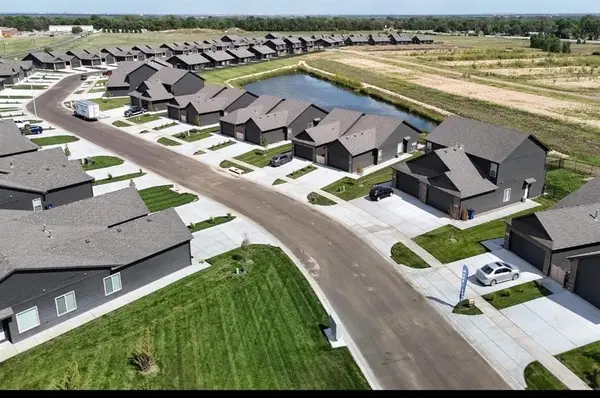 $375,000Active-- beds -- baths2,316 sq. ft.
$375,000Active-- beds -- baths2,316 sq. ft.16325-16327 W Lynndale St, Goddard, KS 67052
BRICKTOWN ICT REALTY
