512 S Reece Cir, Goddard, KS 67052
Local realty services provided by:ERA Great American Realty
512 S Reece Cir,Goddard, KS 67052
$530,000
- 5 Beds
- 3 Baths
- 3,532 sq. ft.
- Single family
- Active
Listed by: brenda hicks
Office: network, inc.
MLS#:643809
Source:South Central Kansas MLS
Price summary
- Price:$530,000
- Price per sq. ft.:$150.06
About this home
NO SPECIAL TAXES ON THIS SPACIOUS, MOVE IN READY HOME. Custom built 5 bedroom 3 bath home situated on .73 acres. Hickory wood floors in kitchen, eating area and living room. Granite counter tops with eating bar in both kitchens, soft close cabinets plus large walk-in pantry and mud room. Large master suite to accommodate your bedroom furniture. Don't miss the concrete storm room! Fresh paint in two front bedrooms. WHOLE HOUSE, ECHO WATER FILTRATION PLUS REVERSE OSMOSIS installed by Moore. Custom built in cabinets and entertainment center. Note the wine bar and tons of storage. New front storm door with egress tent. 54 foot composite deck and covered patio. Sprinkler system is on irrigation well and will help keep the new raspberry bush, blackberry bush, fig tree and peach tree watered. 3 car oversized side load garage with insulated doors...extra parking available. Hail resistant roof in 2020. Wooden plantation shutters throughout. Underground dog fence surrounds the property! Enjoy the walking path to Eisenhower schools. Welcome to your new home!
Contact an agent
Home facts
- Year built:2006
- Listing ID #:643809
- Added:477 day(s) ago
- Updated:December 16, 2025 at 09:33 PM
Rooms and interior
- Bedrooms:5
- Total bathrooms:3
- Full bathrooms:3
- Living area:3,532 sq. ft.
Heating and cooling
- Cooling:Central Air
- Heating:Forced Air, Gas
Structure and exterior
- Year built:2006
- Building area:3,532 sq. ft.
- Lot area:0.73 Acres
Schools
- High school:Dwight D. Eisenhower
- Middle school:Eisenhower
- Elementary school:Explorer
Utilities
- Sewer:Sewer Available
Finances and disclosures
- Price:$530,000
- Price per sq. ft.:$150.06
- Tax amount:$5,268 (2023)
New listings near 512 S Reece Cir
- New
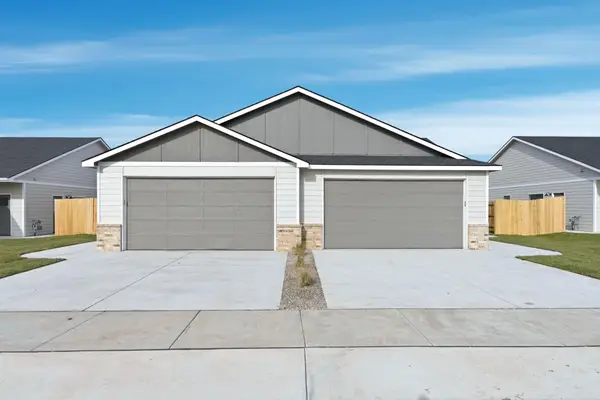 $370,000Active-- beds -- baths2,538 sq. ft.
$370,000Active-- beds -- baths2,538 sq. ft.16908 W Kashmir St, Goddard, KS 67052-0149
HERITAGE 1ST REALTY - New
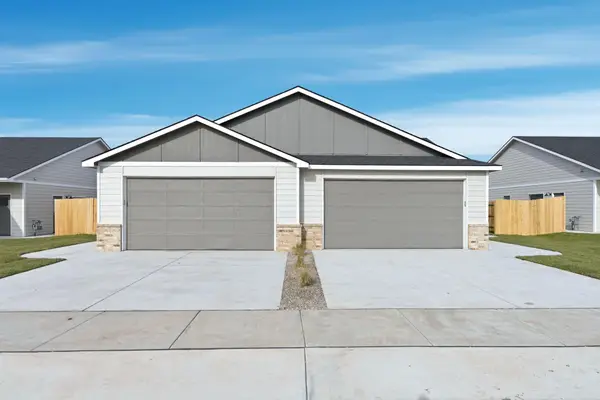 $370,000Active-- beds -- baths2,538 sq. ft.
$370,000Active-- beds -- baths2,538 sq. ft.16914 W Kashmir St, Goddard, KS 67052-0149
HERITAGE 1ST REALTY - New
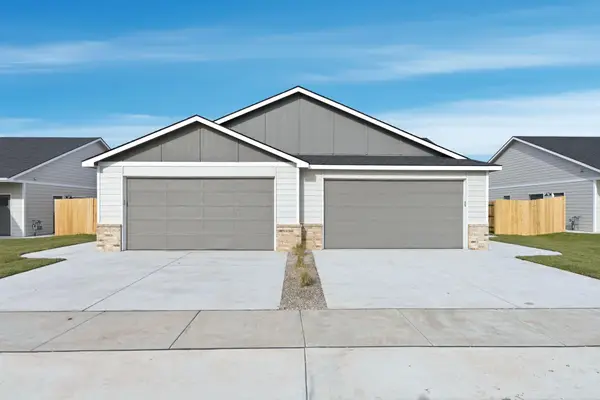 $370,000Active-- beds -- baths2,538 sq. ft.
$370,000Active-- beds -- baths2,538 sq. ft.17002 W Kashmir St, Goddard, KS 67052-0149
HERITAGE 1ST REALTY - New
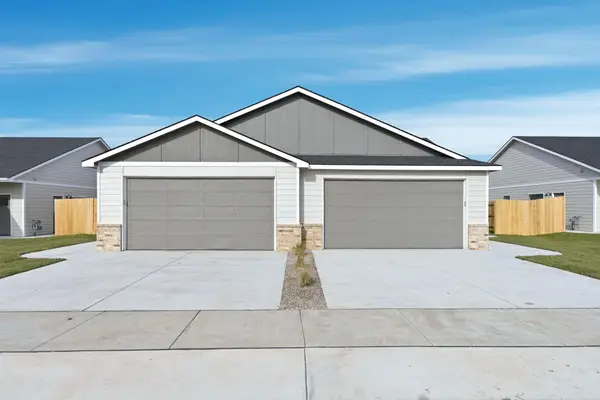 $370,000Active-- beds -- baths2,538 sq. ft.
$370,000Active-- beds -- baths2,538 sq. ft.16830 W Kashmir St, Goddard, KS 67052-0149
HERITAGE 1ST REALTY - New
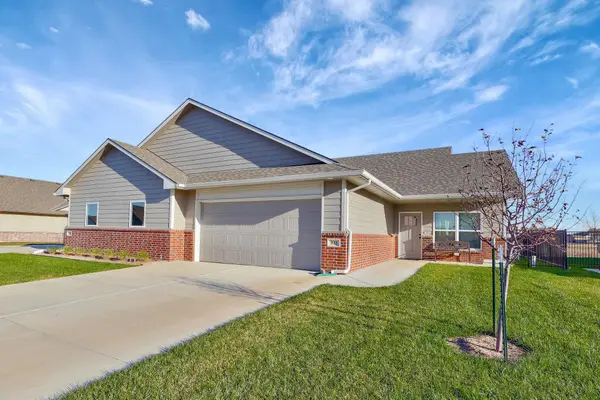 $235,000Active3 beds 2 baths1,208 sq. ft.
$235,000Active3 beds 2 baths1,208 sq. ft.932 N Cloverleaf St, Goddard, KS 67052
BERKSHIRE HATHAWAY PENFED REALTY - New
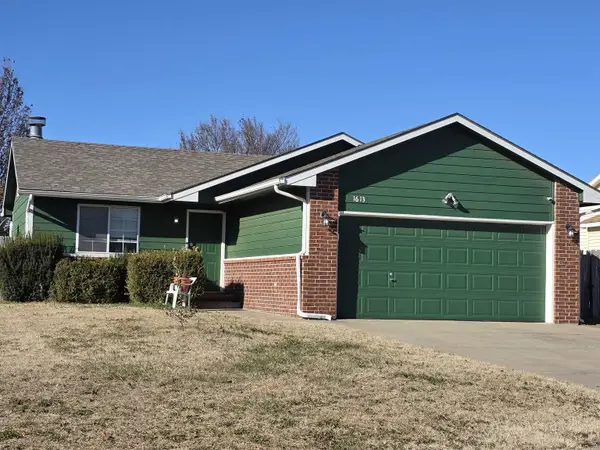 $215,000Active3 beds 2 baths1,636 sq. ft.
$215,000Active3 beds 2 baths1,636 sq. ft.1613 E Autumn Place, Goddard, KS 67052
REALTY4LESS - New
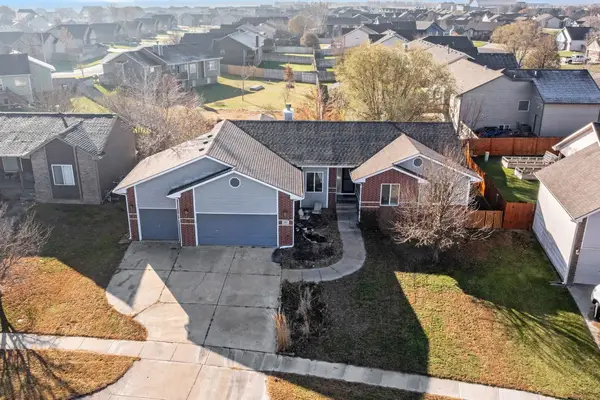 $310,000Active4 beds 3 baths2,612 sq. ft.
$310,000Active4 beds 3 baths2,612 sq. ft.2307 E Saint Andrew St, Goddard, KS 67052
REECE NICHOLS SOUTH CENTRAL KANSAS 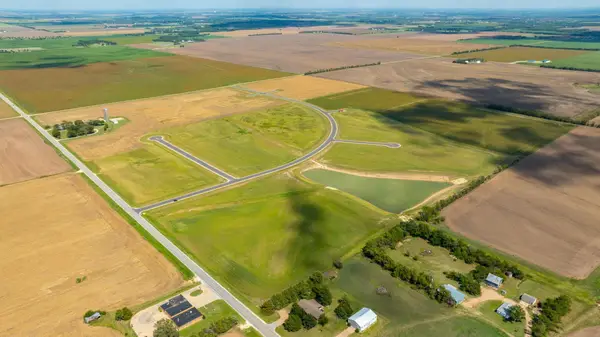 $131,300Active2.02 Acres
$131,300Active2.02 Acres24221 W Waterfall St, Goddard, KS 67052
HIGH POINT REALTY, LLC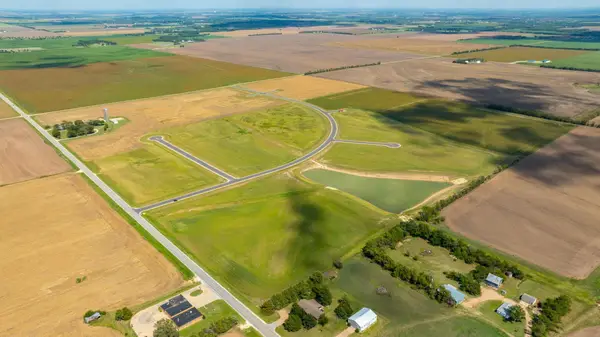 $161,850Active2.49 Acres
$161,850Active2.49 Acres24451 W Stonebottom, Goddard, KS 67052
HIGH POINT REALTY, LLC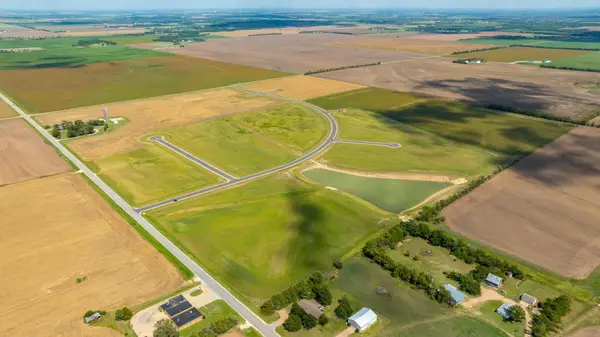 $139,750Active2.15 Acres
$139,750Active2.15 Acres24465 W Stonebottom Ct, Goddard, KS 67052
HIGH POINT REALTY, LLC
