812 E Sunset St, Goddard, KS 67052
Local realty services provided by:ERA Great American Realty
Listed by: caleb claussen
Office: reece nichols south central kansas
MLS#:640880
Source:South Central Kansas MLS
Price summary
- Price:$359,900
- Price per sq. ft.:$151.35
About this home
LOW SPECIALS FOR A NEW HOME!! This stunning 5-bedroom custom built home offers tons of upgrades and bonuses you won’t want to miss! Not to mention construction was just completed earlier this year in 2024 so don’t worry about maintenance, everything is new! Approaching the home, you’ll love the curb appeal of the irrigated lawn and cedar accents along the covered front porch. Head inside onto luxury vinyl plank flooring in the wide-open living space featuring vaulted ceilings, lots of natural light, and a tasteful color palette. The kitchen comes equipped with quartz counters, a custom tile backsplash, gas stovetop, and an expansive center island providing ample amounts of countertop and cabinet space. You’ll be happy to hear that all the kitchen appliances stay PLUS the high-end washer and dryer set shown! The main level offers a split floor plan with the primary bedroom just off the dining area and 2 bedrooms across the living room. The primary bedroom comes with a tray ceiling, walk-in closet, and a private en suite bathroom with a custom tile shower and dual sink vanity. Head downstairs to find a large family room with recessed lighting, view out windows, 2 additional bedrooms, and a full bath. There is plenty of storage in the unfinished utility room, as well as an extra framed in space. Heading out back you can enjoy a covered wood deck, large concrete patio, and a waterfront view. Don’t miss out on a rare opportunity to live in this newly SOLD-OUT community! Call for a tour today!
Contact an agent
Home facts
- Year built:2023
- Listing ID #:640880
- Added:544 day(s) ago
- Updated:December 17, 2025 at 10:33 PM
Rooms and interior
- Bedrooms:5
- Total bathrooms:3
- Full bathrooms:3
- Living area:2,378 sq. ft.
Heating and cooling
- Cooling:Central Air, Electric
- Heating:Forced Air, Gas
Structure and exterior
- Roof:Composition
- Year built:2023
- Building area:2,378 sq. ft.
- Lot area:0.23 Acres
Schools
- High school:Dwight D. Eisenhower
- Middle school:Eisenhower
- Elementary school:Oak Street
Utilities
- Sewer:Sewer Available
Finances and disclosures
- Price:$359,900
- Price per sq. ft.:$151.35
- Tax amount:$2,653 (2024)
New listings near 812 E Sunset St
- Open Sun, 2 to 4pmNew
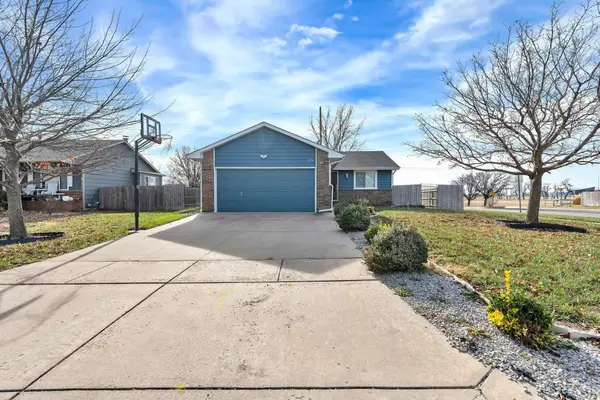 $229,500Active3 beds 2 baths1,582 sq. ft.
$229,500Active3 beds 2 baths1,582 sq. ft.804 N Sunrise Cir, Goddard, KS 67052-8500
HERITAGE 1ST REALTY - New
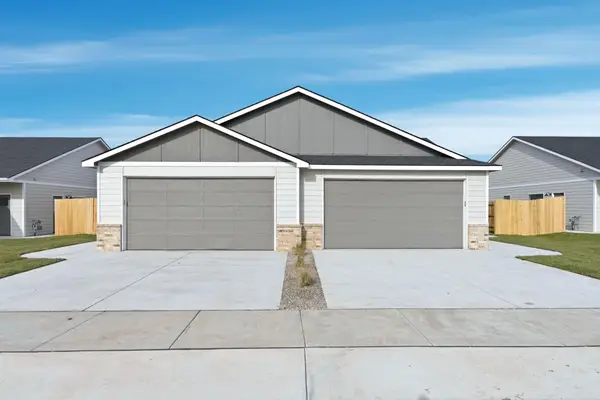 $370,000Active-- beds -- baths2,538 sq. ft.
$370,000Active-- beds -- baths2,538 sq. ft.16908 W Kashmir St, Goddard, KS 67052-0149
HERITAGE 1ST REALTY - New
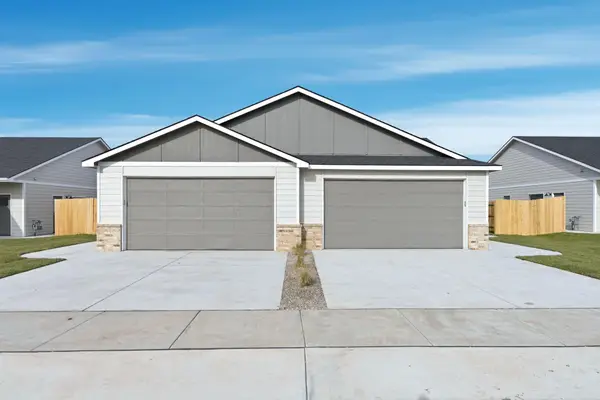 $370,000Active-- beds -- baths2,538 sq. ft.
$370,000Active-- beds -- baths2,538 sq. ft.16914 W Kashmir St, Goddard, KS 67052-0149
HERITAGE 1ST REALTY - New
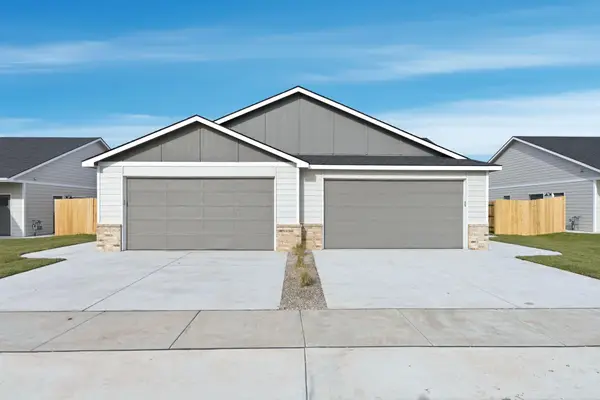 $370,000Active-- beds -- baths2,538 sq. ft.
$370,000Active-- beds -- baths2,538 sq. ft.17002 W Kashmir St, Goddard, KS 67052-0149
HERITAGE 1ST REALTY - New
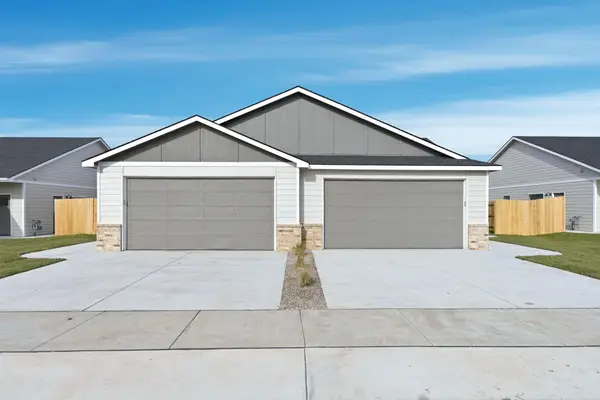 $370,000Active-- beds -- baths2,538 sq. ft.
$370,000Active-- beds -- baths2,538 sq. ft.16830 W Kashmir St, Goddard, KS 67052-0149
HERITAGE 1ST REALTY - New
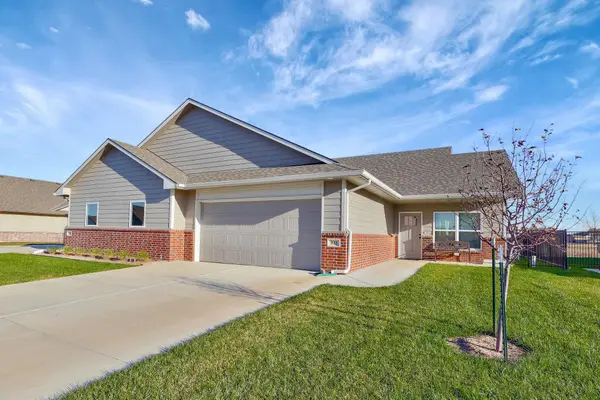 $235,000Active3 beds 2 baths1,208 sq. ft.
$235,000Active3 beds 2 baths1,208 sq. ft.932 N Cloverleaf St, Goddard, KS 67052
BERKSHIRE HATHAWAY PENFED REALTY - New
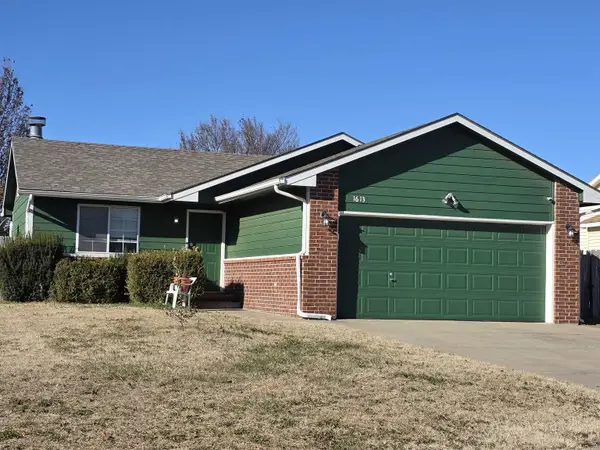 $215,000Active3 beds 2 baths1,636 sq. ft.
$215,000Active3 beds 2 baths1,636 sq. ft.1613 E Autumn Place, Goddard, KS 67052
REALTY4LESS - New
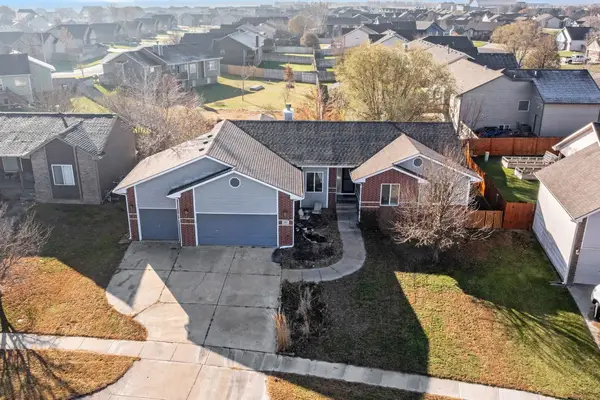 $300,000Active4 beds 3 baths2,612 sq. ft.
$300,000Active4 beds 3 baths2,612 sq. ft.2307 E Saint Andrew St, Goddard, KS 67052
REECE NICHOLS SOUTH CENTRAL KANSAS 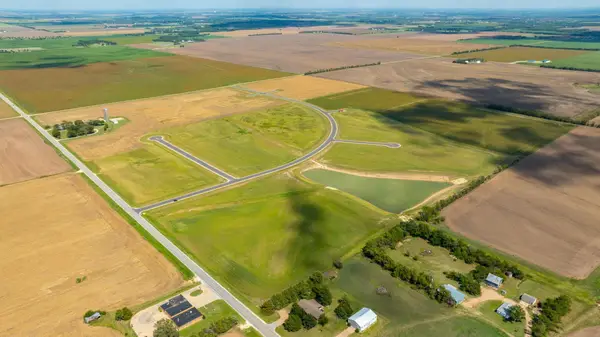 $131,300Active2.02 Acres
$131,300Active2.02 Acres24221 W Waterfall St, Goddard, KS 67052
HIGH POINT REALTY, LLC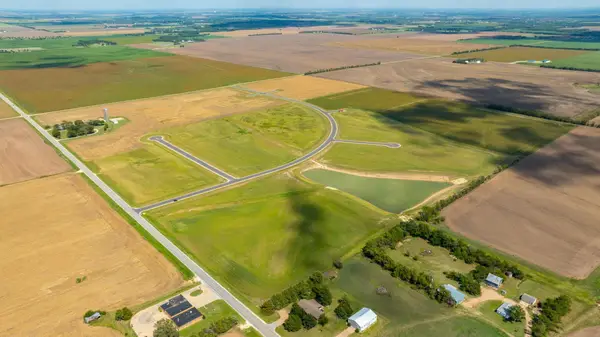 $161,850Active2.49 Acres
$161,850Active2.49 Acres24451 W Stonebottom, Goddard, KS 67052
HIGH POINT REALTY, LLC
