885 N Cloverleaf St, Goddard, KS 67052
Local realty services provided by:ERA Great American Realty
885 N Cloverleaf St,Goddard, KS 67052
$359,900
- 5 Beds
- 3 Baths
- 2,534 sq. ft.
- Single family
- Pending
Listed by: debby purvis
Office: berkshire hathaway penfed realty
MLS#:661547
Source:South Central Kansas MLS
Price summary
- Price:$359,900
- Price per sq. ft.:$142.03
About this home
Home located in highly sought after GODDARD EISENHOWER High School subdivision; Built in 2022; 5BR/3BA/3Car garage(finished and insulated); Fully fenced backyard, irrigation well, sprinkler system, attractive landscaping front and back; beautiful patio with one of a kind pergola and HOT TUB READY(hot tub can be purchased independently of contract). Split bedroom floor plan, large granite island in kitchen, well designed pantry with plenty of space, and an informal dining area with extra large slider for access to patio. All 5 bedrooms are spacious with ample closet space, downstairs has bonus area and then a fantastic 20x20 area for family gatherings. No wet bar BUT plumbed and ready for you to create. Definitely a home you have been searching for that is tastefully decorated and ready for a new owner. Low specials for such a NEW NEIGHBORHOOD making this an awesome choice for your next home . Your time to take advantage!!
Contact an agent
Home facts
- Year built:2022
- Listing ID #:661547
- Added:483 day(s) ago
- Updated:December 17, 2025 at 10:50 AM
Rooms and interior
- Bedrooms:5
- Total bathrooms:3
- Full bathrooms:3
- Living area:2,534 sq. ft.
Heating and cooling
- Cooling:Central Air, Electric
- Heating:Forced Air, Natural Gas
Structure and exterior
- Roof:Composition
- Year built:2022
- Building area:2,534 sq. ft.
- Lot area:0.22 Acres
Schools
- High school:Dwight D. Eisenhower
- Middle school:Dwight D. Eisenhower
- Elementary school:Oak Street
Utilities
- Sewer:Sewer Available
Finances and disclosures
- Price:$359,900
- Price per sq. ft.:$142.03
- Tax amount:$4,857 (2024)
New listings near 885 N Cloverleaf St
- New
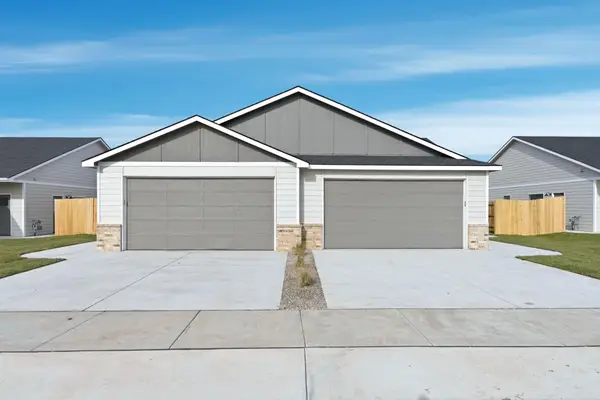 $370,000Active-- beds -- baths2,538 sq. ft.
$370,000Active-- beds -- baths2,538 sq. ft.16908 W Kashmir St, Goddard, KS 67052-0149
HERITAGE 1ST REALTY - New
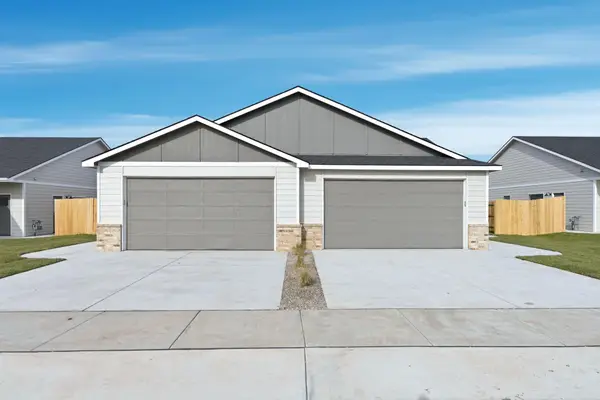 $370,000Active-- beds -- baths2,538 sq. ft.
$370,000Active-- beds -- baths2,538 sq. ft.16914 W Kashmir St, Goddard, KS 67052-0149
HERITAGE 1ST REALTY - New
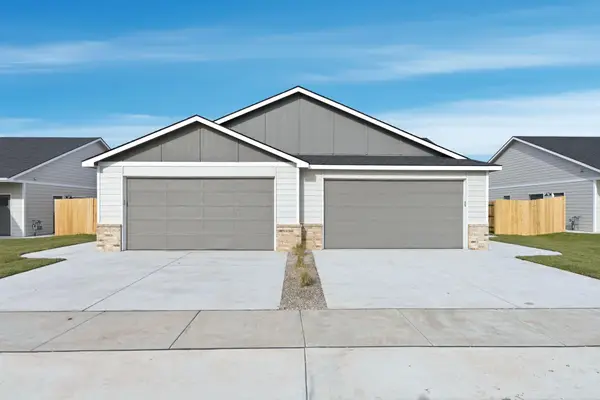 $370,000Active-- beds -- baths2,538 sq. ft.
$370,000Active-- beds -- baths2,538 sq. ft.17002 W Kashmir St, Goddard, KS 67052-0149
HERITAGE 1ST REALTY - New
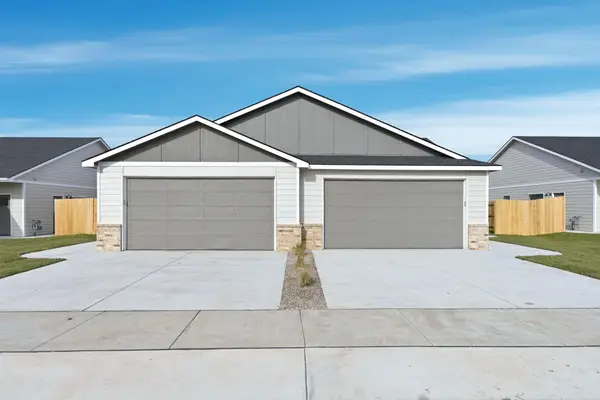 $370,000Active-- beds -- baths2,538 sq. ft.
$370,000Active-- beds -- baths2,538 sq. ft.16830 W Kashmir St, Goddard, KS 67052-0149
HERITAGE 1ST REALTY - New
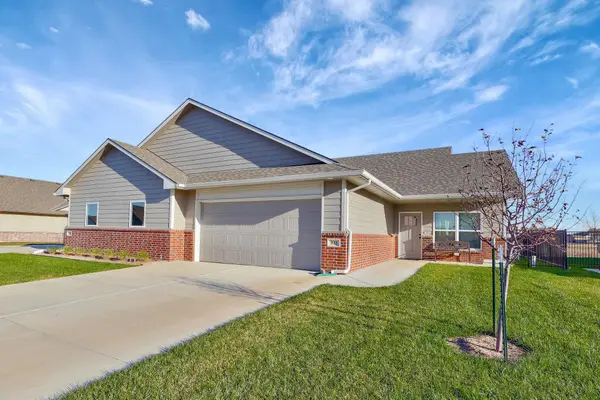 $235,000Active3 beds 2 baths1,208 sq. ft.
$235,000Active3 beds 2 baths1,208 sq. ft.932 N Cloverleaf St, Goddard, KS 67052
BERKSHIRE HATHAWAY PENFED REALTY - New
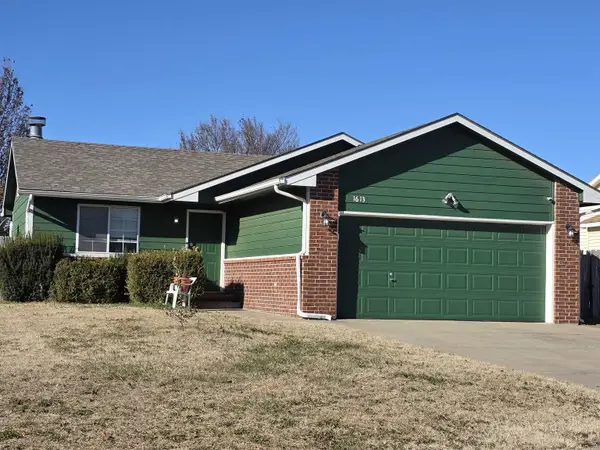 $215,000Active3 beds 2 baths1,636 sq. ft.
$215,000Active3 beds 2 baths1,636 sq. ft.1613 E Autumn Place, Goddard, KS 67052
REALTY4LESS - New
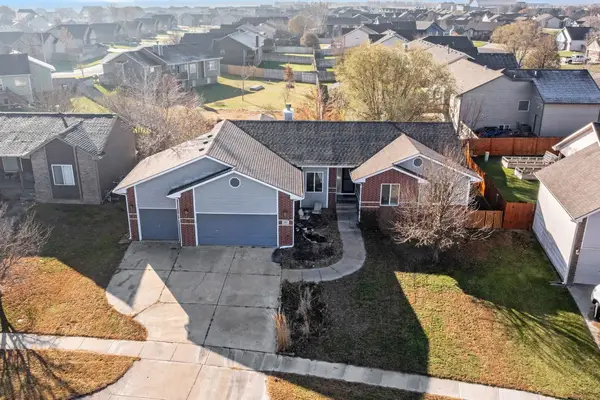 $310,000Active4 beds 3 baths2,612 sq. ft.
$310,000Active4 beds 3 baths2,612 sq. ft.2307 E Saint Andrew St, Goddard, KS 67052
REECE NICHOLS SOUTH CENTRAL KANSAS 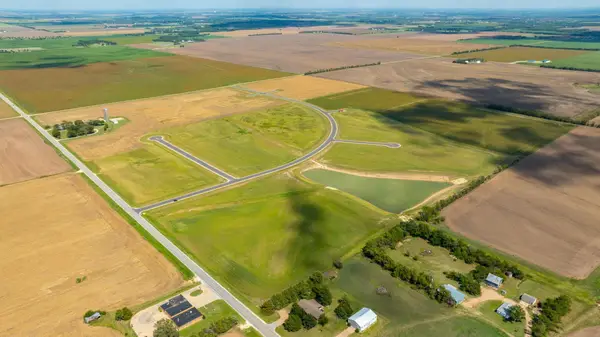 $131,300Active2.02 Acres
$131,300Active2.02 Acres24221 W Waterfall St, Goddard, KS 67052
HIGH POINT REALTY, LLC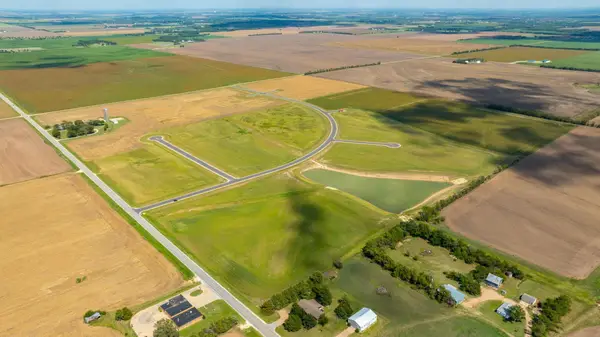 $161,850Active2.49 Acres
$161,850Active2.49 Acres24451 W Stonebottom, Goddard, KS 67052
HIGH POINT REALTY, LLC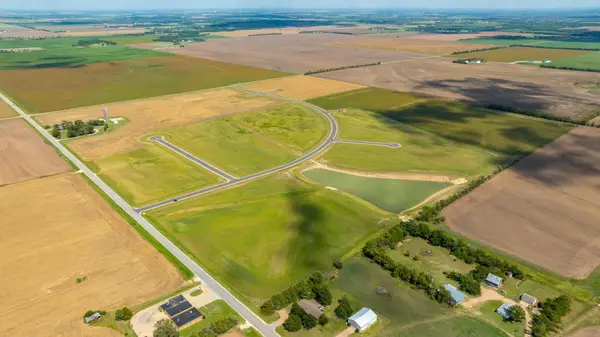 $139,750Active2.15 Acres
$139,750Active2.15 Acres24465 W Stonebottom Ct, Goddard, KS 67052
HIGH POINT REALTY, LLC
