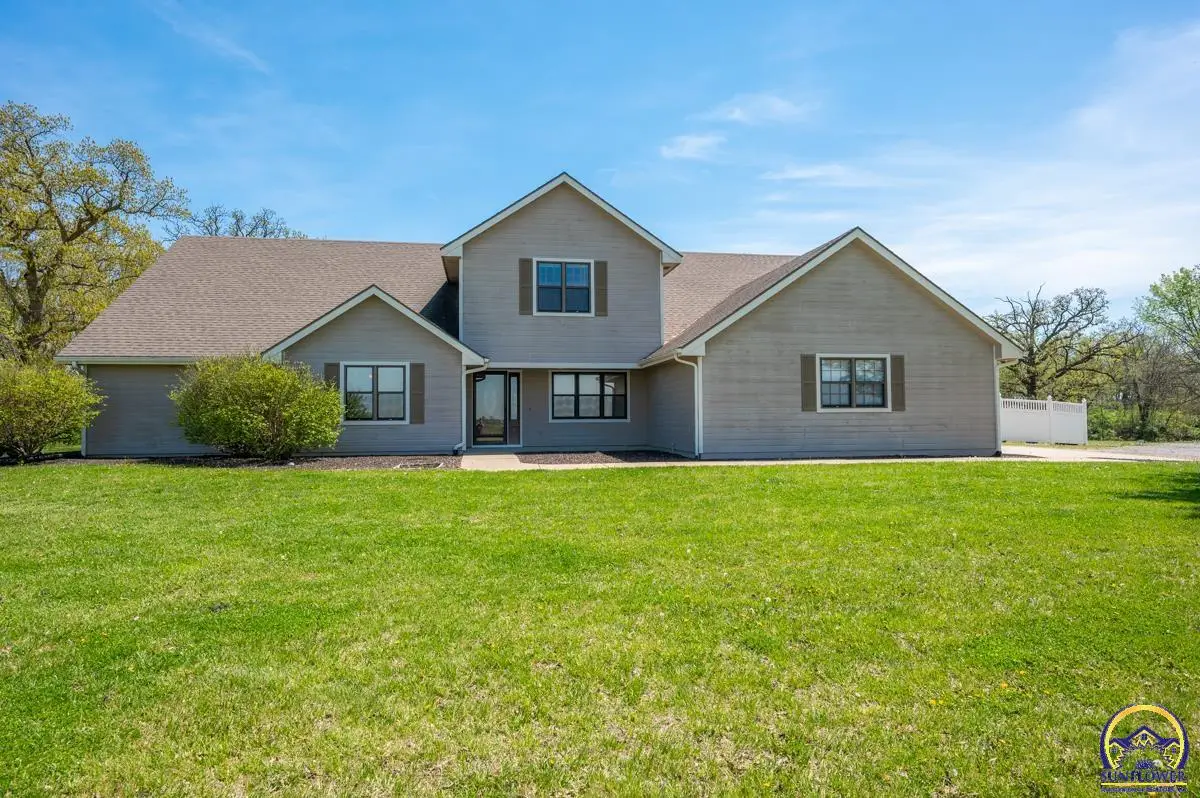2480 Koa Rd, Grantville, KS 66429
Local realty services provided by:ERA High Pointe Realty



2480 Koa Rd,Grantville, KS 66429
$490,000
- 4 Beds
- 4 Baths
- 3,204 sq. ft.
- Single family
- Pending
Listed by:melissa herdman
Office:kirk & cobb, inc.
MLS#:239074
Source:KS_TAAR
Price summary
- Price:$490,000
- Price per sq. ft.:$152.93
About this home
This one has been so well cared for—inside and out! Set on a beautiful 6-acre lot with mature trees all around, the views from every window are just gorgeous. You’ll love the easy access to the covered patio from the kitchen, living room, and even the primary bedroom. The kitchen really does have it all: an island and eat-in area, a big pantry, custom slide-out cabinetry, and under-cabinet lighting to keep things bright and functional. Just off the kitchen is the perfect spot for a home office, and the main floor laundry room is super spacious, too. Each bedroom is generously sized and comes with a walk-in closet—so there’s no fighting over space. The primary bedroom even has two, so there is room for everyone's clothing and shoes! The attached 2-car garage is oversized, and the 50x30 shop has concrete floors and is ready for whatever projects or storage you need. If you’ve been looking for space, peace, and a home that’s been thoughtfully maintained—you’ll want to come see this one. Easy commute to Topeka, Lawrence, and Kansas City, so city conveniences are close, and you can still enjoy life in the country.
Contact an agent
Home facts
- Year built:1997
- Listing Id #:239074
- Added:111 day(s) ago
- Updated:August 14, 2025 at 08:27 AM
Rooms and interior
- Bedrooms:4
- Total bathrooms:4
- Full bathrooms:3
- Half bathrooms:1
- Living area:3,204 sq. ft.
Structure and exterior
- Roof:Composition
- Year built:1997
- Building area:3,204 sq. ft.
Schools
- High school:Perry-Lecompton High School/USD 343
- Middle school:Perry-Lecompton Middle School/USD 343
- Elementary school:Perry-Lecompton Elementary School/USD 343
Utilities
- Sewer:Septic Tank
Finances and disclosures
- Price:$490,000
- Price per sq. ft.:$152.93
- Tax amount:$6,713
