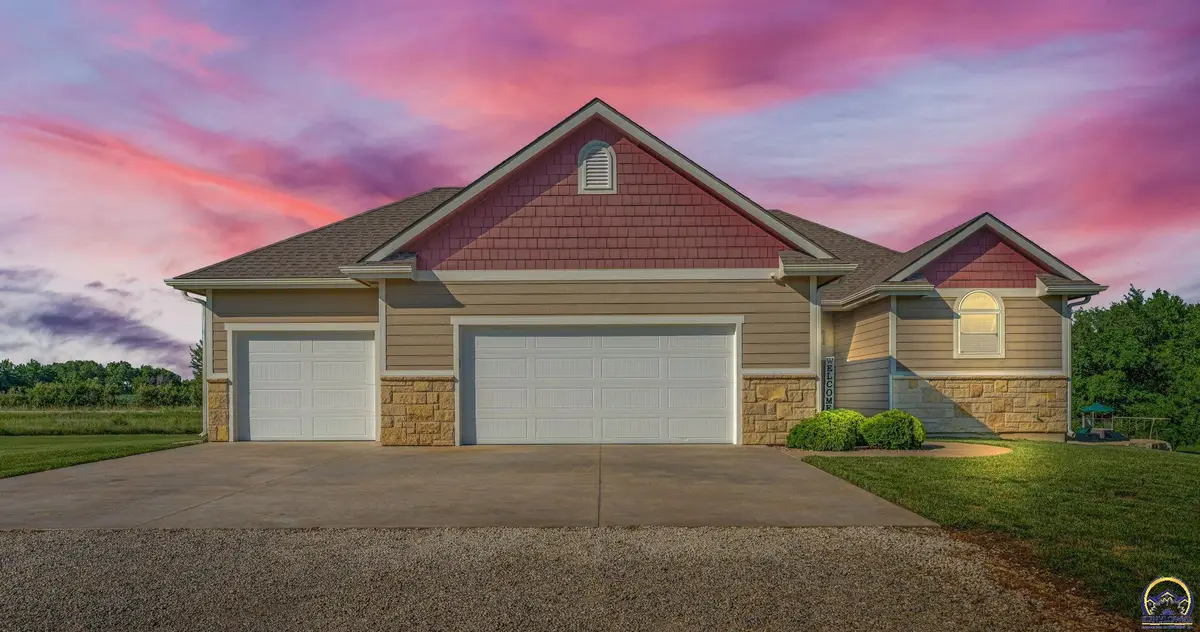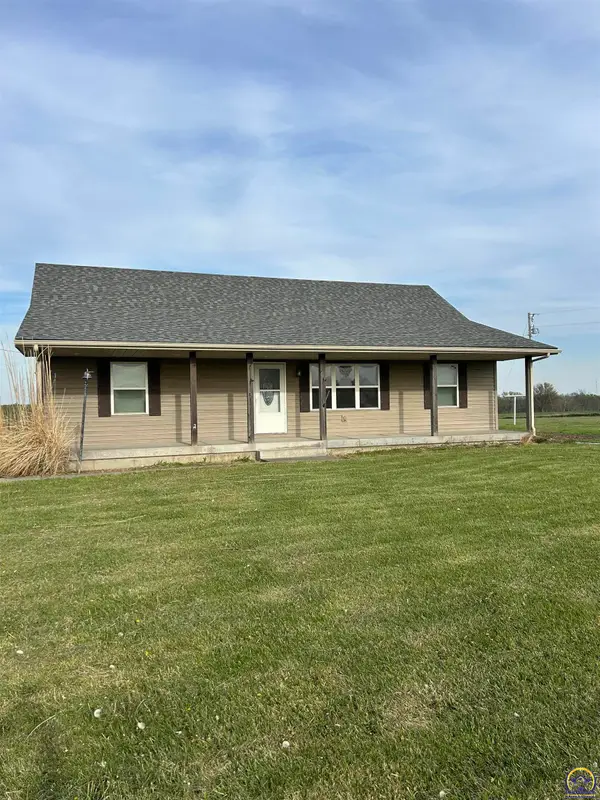10412 Saddle Creek Dr, Harveyville, KS 66431
Local realty services provided by:ERA High Pointe Realty



10412 Saddle Creek Dr,Harveyville, KS 66431
$515,000
- 4 Beds
- 3 Baths
- 2,722 sq. ft.
- Single family
- Pending
Listed by:patrick moore
Office:kw one legacy partners, llc.
MLS#:240222
Source:KS_TAAR
Price summary
- Price:$515,000
- Price per sq. ft.:$189.2
- Monthly HOA dues:$41.67
About this home
Welcome to your dream home nestled on a beautiful 3.3-acre lot. Built in 2017 and meticulously maintained by its original owner, this stunning 4-bedroom, 3-bathroom home offers approximately 2,500 sq. ft. of thoughtfully designed living space. Step inside to find fresh interior paint, updated lighting, and much more. The open-concept main level features a spacious kitchen outfitted with luxury GE Café appliances, custom soft-close cabinetry (throughout the entire home), and a pantry. The mudroom/laundry has a sink, drop zone and counter space for added convenience! Relax in the luxurious primary suite complete with a large walk-in shower and walk-in closet. The finished walk-out lower level includes two bedrooms (one with yet another walk-in closet), a fun hideaway under the stairs, a second family room, and plenty of unfinished storage space to meet your needs. Enjoy outdoor living at its finest with a newly refinished deck, a spacious back patio, and a 9x9’ all-weather spa pool - perfect for relaxing year-round! On around 3.3 acres, there’s plenty of wildlife to see, and the community trail along the Wakarusa River is just steps from the property! Tech-savvy buyers will appreciate the Ring security system with accessories throughout the home, Starlink internet, smart thermostat, smart exterior lighting, and a smart garage door opener for the oversized 3-car garage. The home is within a mile from the Auburn Washburn School District, if you prefer. A district transfer could be very simple! Don’t miss your chance to own this exceptional property that offers the perfect blend of space, style, and smart living. Modern Comfort Meets Country Living!
Contact an agent
Home facts
- Year built:2017
- Listing Id #:240222
- Added:38 day(s) ago
- Updated:August 14, 2025 at 08:27 AM
Rooms and interior
- Bedrooms:4
- Total bathrooms:3
- Full bathrooms:3
- Living area:2,722 sq. ft.
Heating and cooling
- Heating:Propane
Structure and exterior
- Roof:Architectural Style
- Year built:2017
- Building area:2,722 sq. ft.
Schools
- High school:Mission Valley High School/USD 330
- Middle school:Mission Valley Middle School/USD 330
- Elementary school:Mission Valley Elementary School/USD 330
Utilities
- Sewer:Septic Tank
Finances and disclosures
- Price:$515,000
- Price per sq. ft.:$189.2
- Tax amount:$6,340
New listings near 10412 Saddle Creek Dr
 $3,991,950Active-- beds -- baths
$3,991,950Active-- beds -- bathsDragoon Creek Road, Harveyville, KS 66431
MLS# 2538938Listed by: WHITETAIL PROPERTIES REAL ESTA $325,000Active3 beds 2 baths1,508 sq. ft.
$325,000Active3 beds 2 baths1,508 sq. ft.11149 Miller Rd, Harveyville, KS 66431
MLS# 239024Listed by: CROWN REALTY OF KANSAS, INC. $325,000Active3 beds 2 baths1,508 sq. ft.
$325,000Active3 beds 2 baths1,508 sq. ft.11149 Miller Road, Harveyville, KS 66431
MLS# 2545032Listed by: CROWN REALTY $372,000Pending4 beds 2 baths4,470 sq. ft.
$372,000Pending4 beds 2 baths4,470 sq. ft.18409 Harveyville Rd, Harveyville, KS 66431
MLS# 239350Listed by: MIDWEST LAND GROUP
