1500 E Katy Ln, Haysville, KS 67060
Local realty services provided by:ERA Great American Realty
1500 E Katy Ln,Haysville, KS 67060
$219,500
- 5 Beds
- 3 Baths
- 2,155 sq. ft.
- Single family
- Pending
Listed by:gary benjamin
Office:berkshire hathaway penfed realty
MLS#:660421
Source:South Central Kansas MLS
Price summary
- Price:$219,500
- Price per sq. ft.:$101.86
About this home
Incredible opportunity to purchase and gain quick equity with some cosmetic improvements! This 5 bedroom, 3 bath, Ranch home sits on a .94 acre, corner lot in a quiet neighborhood. The back yard is fenced and spacious. There is a two-car attached garage as well as a oversized, detached garage/workshop that buyers will love! The interior of the house needs paint and flooring improvements and your special touches. The roof inspection report states the roof is in good overall condition! There is a large covered wood deck off the kitchen that overlooks the acreage. The main floor has a large vaulted living/dining area with fireplace. You'll find two eating areas in the kitchen to host large gatherings. There is a huge 26 ft master bedroom with its own bath and one additional main floor bedroom across from the hall bathroom. The full basement features a nice family room, three additional bedrooms, bath, and laundry room. The yard will offer plenty of outdoor living spaces for a garden, chickens, and your pets! Great trees for climbing and a cool tree house in the front yard for the kids! Seller is offering to give an allowance for siding repairs and painting of the exterior with a full price offer! The tax value on this home is $243,000 and with some improvements, it would appraise for well above that amount! Instant equity on this home for a buyer that wants to put in the effort. Set up your showing soon as this home won't last long!
Contact an agent
Home facts
- Year built:1992
- Listing ID #:660421
- Added:37 day(s) ago
- Updated:September 26, 2025 at 07:44 AM
Rooms and interior
- Bedrooms:5
- Total bathrooms:3
- Full bathrooms:3
- Living area:2,155 sq. ft.
Heating and cooling
- Cooling:Central Air, Electric
- Heating:Forced Air, Natural Gas
Structure and exterior
- Roof:Composition
- Year built:1992
- Building area:2,155 sq. ft.
- Lot area:0.94 Acres
Schools
- High school:Derby
- Middle school:Derby
- Elementary school:Swaney
Finances and disclosures
- Price:$219,500
- Price per sq. ft.:$101.86
- Tax amount:$2,722 (2024)
New listings near 1500 E Katy Ln
- New
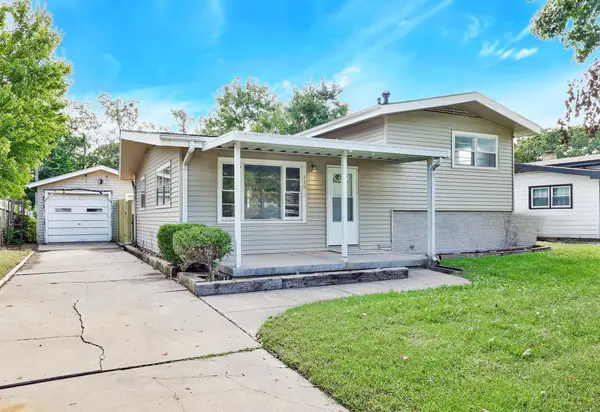 $195,000Active3 beds 2 baths1,253 sq. ft.
$195,000Active3 beds 2 baths1,253 sq. ft.238 Western Ave, Haysville, KS 67060
WHEAT STATE REALTY, LLC - New
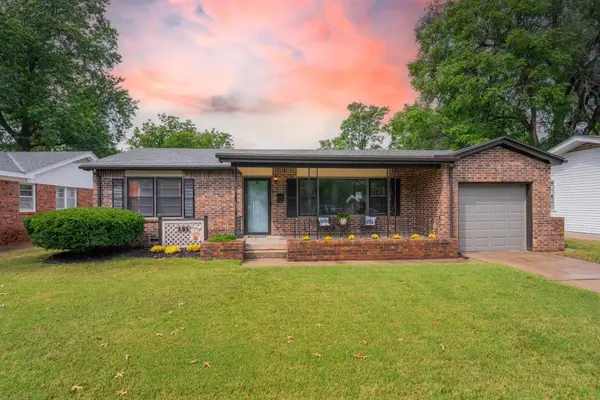 $199,000Active3 beds 1 baths1,600 sq. ft.
$199,000Active3 beds 1 baths1,600 sq. ft.181 Sunset Ave, Haysville, KS 67060
BERKSHIRE HATHAWAY PENFED REALTY  $319,900Pending3 beds 2 baths2,256 sq. ft.
$319,900Pending3 beds 2 baths2,256 sq. ft.510 W Grand Ave, Haysville, KS 67060-1212
KELLER WILLIAMS SIGNATURE PARTNERS, LLC- New
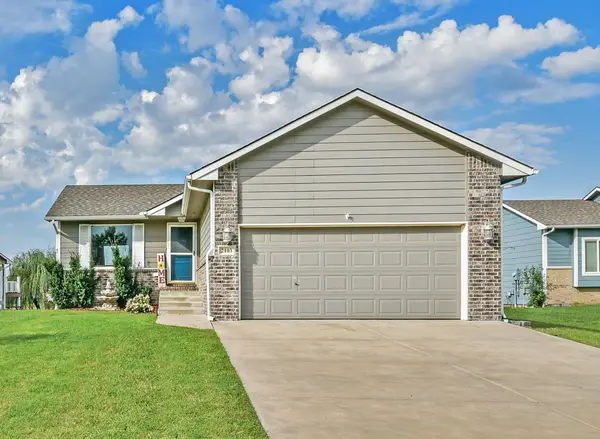 $290,000Active3 beds 3 baths1,506 sq. ft.
$290,000Active3 beds 3 baths1,506 sq. ft.2103 W Schoolhouse St, Haysville, KS 67060
PLATINUM REALTY LLC 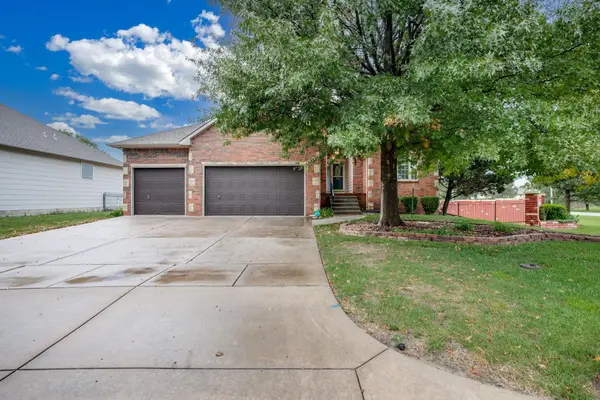 $299,000Pending6 beds 3 baths2,667 sq. ft.
$299,000Pending6 beds 3 baths2,667 sq. ft.727 Chelsea St, Haysville, KS 67060
REAL BROKER, LLC- New
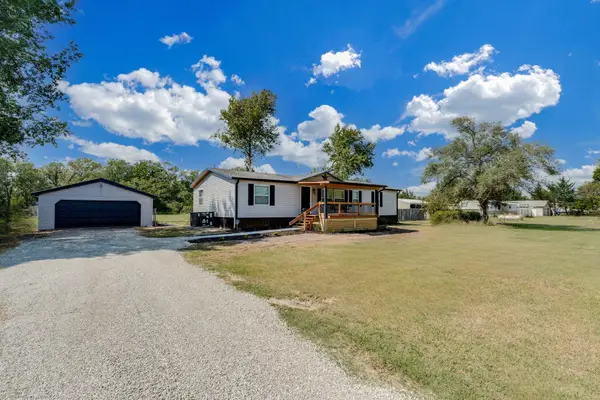 $250,000Active3 beds 2 baths1,568 sq. ft.
$250,000Active3 beds 2 baths1,568 sq. ft.9735 S Laura St, Haysville, KS 67060
HERITAGE 1ST REALTY 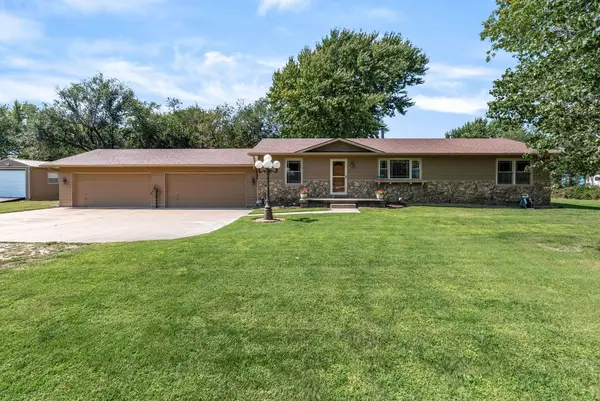 $265,000Pending3 beds 2 baths2,408 sq. ft.
$265,000Pending3 beds 2 baths2,408 sq. ft.7601 S Pattie St, Haysville, KS 67060-2243
HERITAGE 1ST REALTY- New
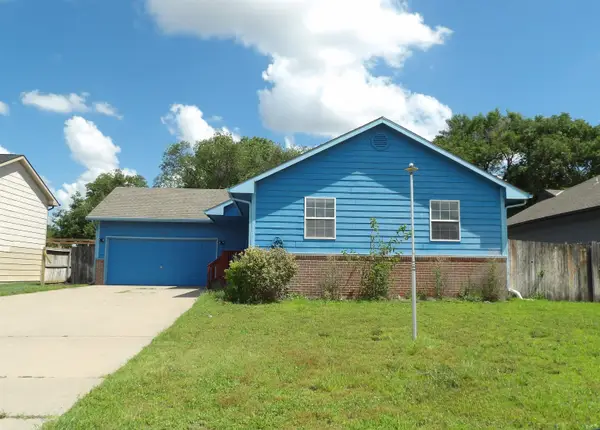 $185,000Active4 beds 3 baths1,920 sq. ft.
$185,000Active4 beds 3 baths1,920 sq. ft.1308 E Lonna, Haysville, KS 67060
RE/MAX PREMIER - New
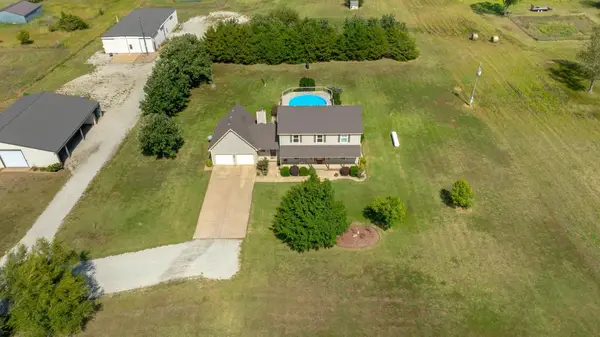 $525,000Active4 beds 4 baths2,735 sq. ft.
$525,000Active4 beds 4 baths2,735 sq. ft.3722 W 87th, Haysville, KS 67060
BERKSHIRE HATHAWAY PENFED REALTY - New
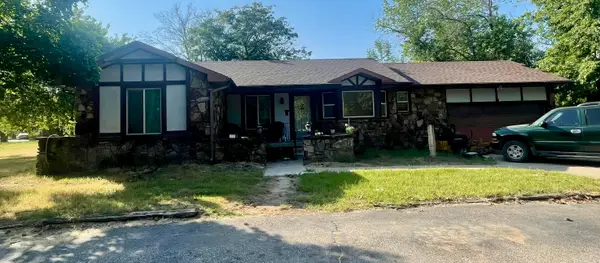 $200,000Active3 beds 3 baths1,991 sq. ft.
$200,000Active3 beds 3 baths1,991 sq. ft.1320 E 84th St S, Haysville, KS 67060
REAL BROKER, LLC
