218 W 82nd St S, Haysville, KS 67060
Local realty services provided by:ERA Great American Realty
218 W 82nd St S,Haysville, KS 67060
$172,500
- 4 Beds
- 3 Baths
- 2,112 sq. ft.
- Single family
- Pending
Listed by:josh ford
Office:berkshire hathaway penfed realty
MLS#:660043
Source:South Central Kansas MLS
Price summary
- Price:$172,500
- Price per sq. ft.:$81.68
About this home
9/24/25 Back on market at no fault to the sellers. All inspections, appraisal and FHA repairs have been completed. This is a must see affordable living home that is completely renovated with zero spared expense and big square footage for all options of living lifestyles. This home welcomes you with a large open floorplan and nothing short of elegance and style to the whole home. Featuring 4 large bedrooms that both the master and 2nd bedroom have its own bathroom, 3 full bathrooms, large living room with a massive 9' sliding wall door. Master bedroom is a MASSIVE 18X15 space with walk in closet, double sinks, Delta soaker tub and zero entry shower. The kitchen is amazing with all new custom cabinetry and quartz counter tops and High end appliances with a walk in pantry. The whole house has new paint, Custom blinds throughout, new siding, new lighting, new luxury vinyl flooring, new plumbing, updated electrical, new roof, new decks (3) new Central Heat and Air, and so much more! There is a 30x30 garage pad in the backyard as well as a in ground storm cellar. What an offering at an extremely affordable price option. Don't wait, call me today!
Contact an agent
Home facts
- Year built:1999
- Listing ID #:660043
- Added:47 day(s) ago
- Updated:September 29, 2025 at 03:50 PM
Rooms and interior
- Bedrooms:4
- Total bathrooms:3
- Full bathrooms:3
- Living area:2,112 sq. ft.
Heating and cooling
- Cooling:Central Air, Electric
- Heating:Forced Air, Natural Gas
Structure and exterior
- Roof:Composition
- Year built:1999
- Building area:2,112 sq. ft.
- Lot area:0.35 Acres
Schools
- High school:Campus
- Middle school:Haysville
- Elementary school:Freeman
Finances and disclosures
- Price:$172,500
- Price per sq. ft.:$81.68
- Tax amount:$664 (2024)
New listings near 218 W 82nd St S
- New
 $179,900Active3 beds 1 baths1,388 sq. ft.
$179,900Active3 beds 1 baths1,388 sq. ft.150 S Sunset Ave, Haysville, KS 67060
KELLER WILLIAMS SIGNATURE PARTNERS, LLC - New
 $324,500Active5 beds 3 baths2,706 sq. ft.
$324,500Active5 beds 3 baths2,706 sq. ft.504 S Shira Cir, Haysville, KS 67060-7408
HERITAGE 1ST REALTY - New
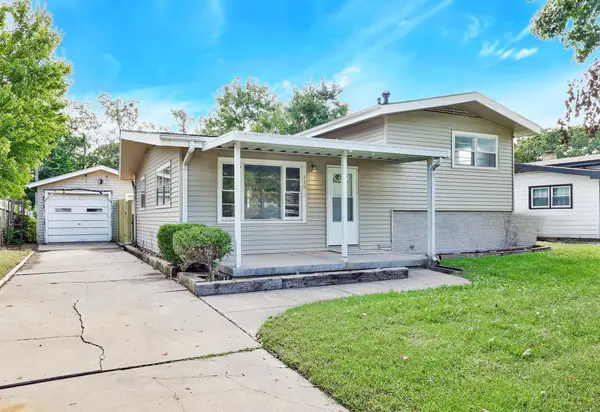 $195,000Active3 beds 2 baths1,253 sq. ft.
$195,000Active3 beds 2 baths1,253 sq. ft.238 Western Ave, Haysville, KS 67060
WHEAT STATE REALTY, LLC - New
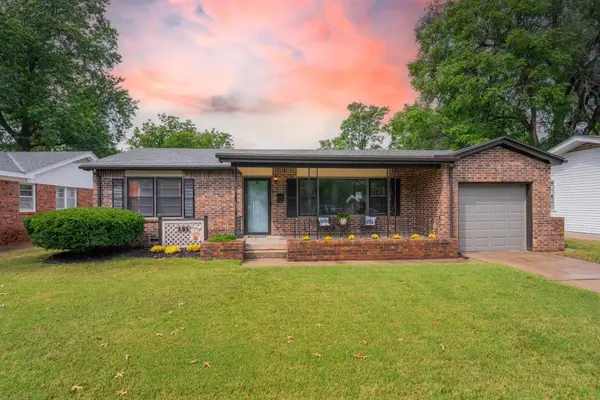 $199,000Active3 beds 1 baths1,600 sq. ft.
$199,000Active3 beds 1 baths1,600 sq. ft.181 Sunset Ave, Haysville, KS 67060
BERKSHIRE HATHAWAY PENFED REALTY  $319,900Pending3 beds 2 baths2,256 sq. ft.
$319,900Pending3 beds 2 baths2,256 sq. ft.510 W Grand Ave, Haysville, KS 67060-1212
KELLER WILLIAMS SIGNATURE PARTNERS, LLC- New
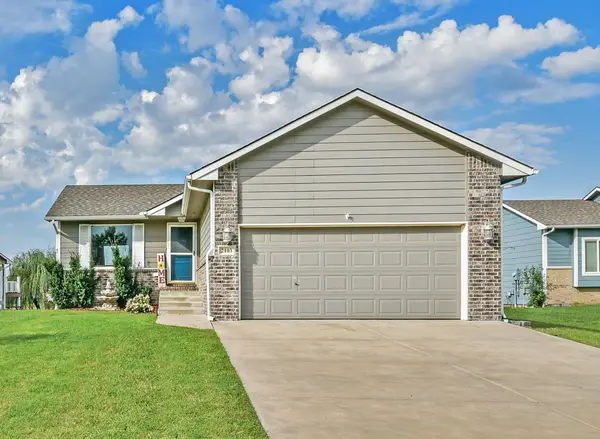 $290,000Active3 beds 3 baths1,506 sq. ft.
$290,000Active3 beds 3 baths1,506 sq. ft.2103 W Schoolhouse St, Haysville, KS 67060
PLATINUM REALTY LLC 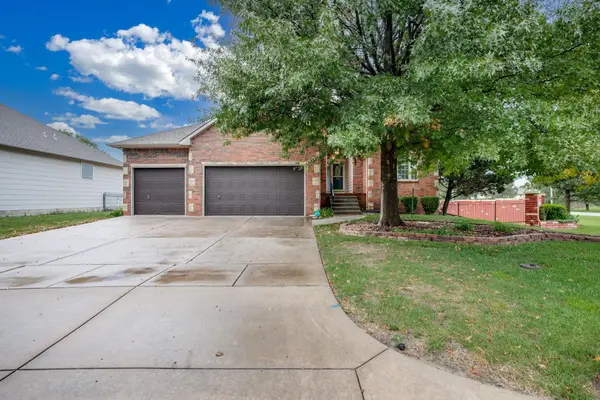 $299,000Pending6 beds 3 baths2,667 sq. ft.
$299,000Pending6 beds 3 baths2,667 sq. ft.727 Chelsea St, Haysville, KS 67060
REAL BROKER, LLC- New
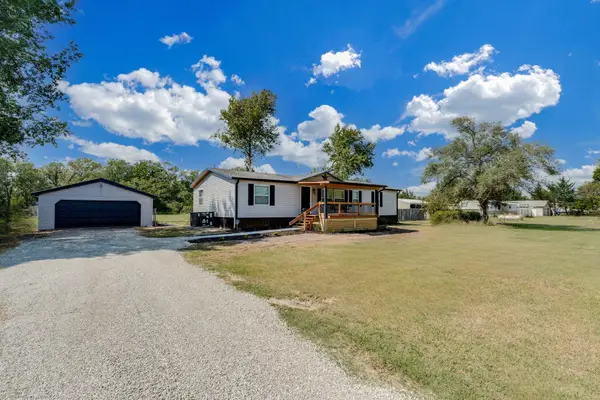 $250,000Active3 beds 2 baths1,568 sq. ft.
$250,000Active3 beds 2 baths1,568 sq. ft.9735 S Laura St, Haysville, KS 67060
HERITAGE 1ST REALTY 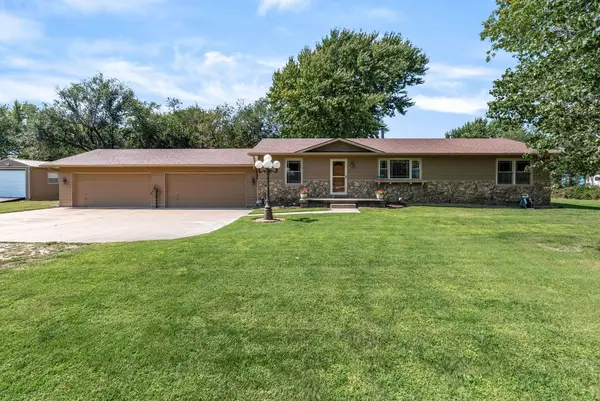 $265,000Pending3 beds 2 baths2,408 sq. ft.
$265,000Pending3 beds 2 baths2,408 sq. ft.7601 S Pattie St, Haysville, KS 67060-2243
HERITAGE 1ST REALTY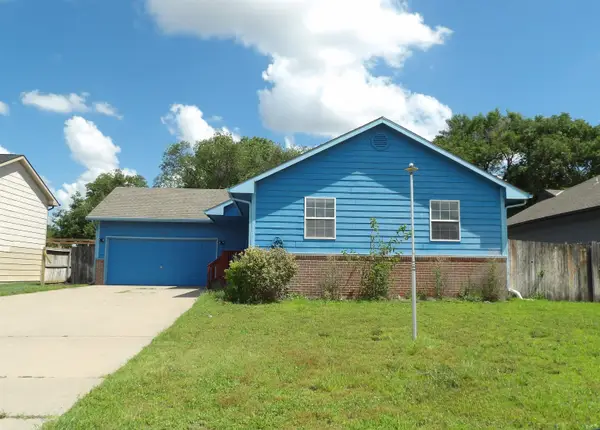 $185,000Active4 beds 3 baths1,920 sq. ft.
$185,000Active4 beds 3 baths1,920 sq. ft.1308 E Lonna, Haysville, KS 67060
RE/MAX PREMIER
