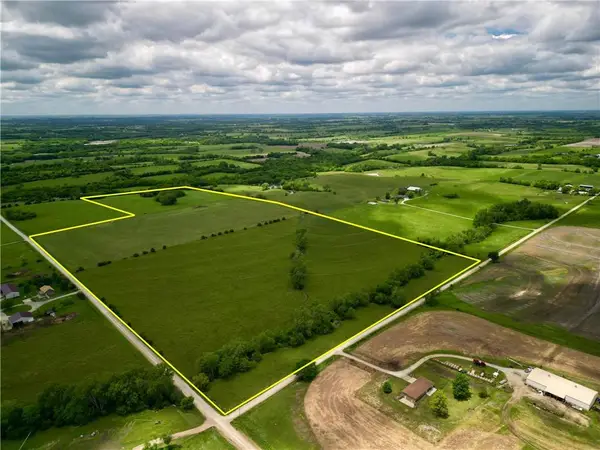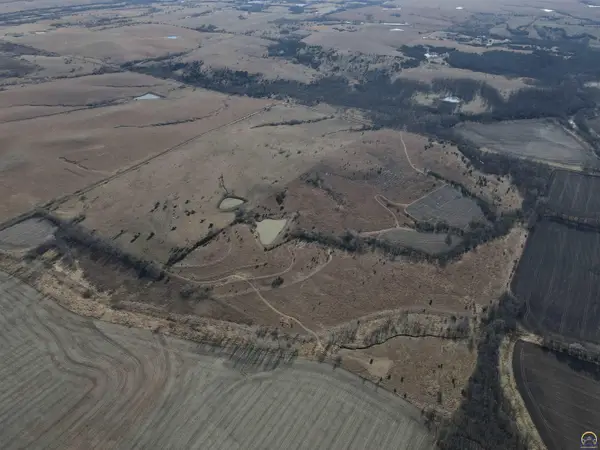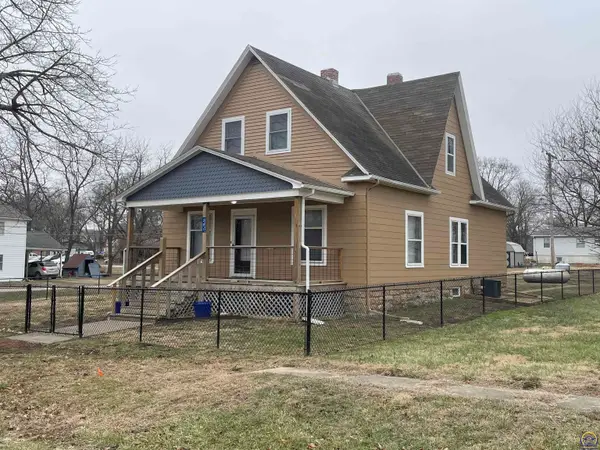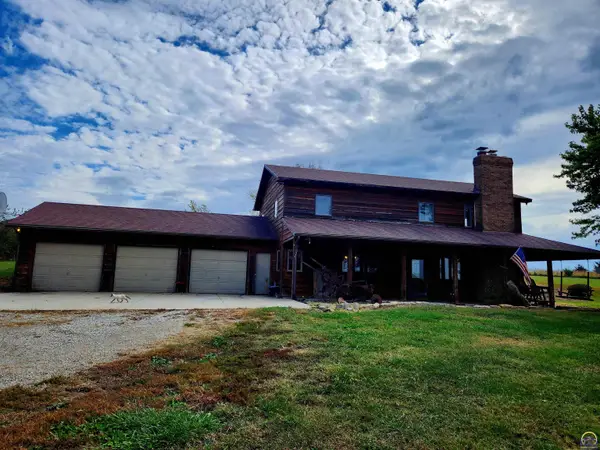12426 110th Rd, Hoyt, KS 66440
Local realty services provided by:ERA High Pointe Realty
12426 110th Rd,Hoyt, KS 66440
$260,000
- 3 Beds
- 3 Baths
- 2,212 sq. ft.
- Single family
- Pending
Listed by: chen liang
Office: kw one legacy partners, llc.
MLS#:240828
Source:KS_TAAR
Price summary
- Price:$260,000
- Price per sq. ft.:$117.54
About this home
Discover the possibilities with this 3 bedroom, 2.5 bath berm home on 4.43 +/- acres near Hoyt, set along a blacktop road. Wide-open spaces, a large barn, and a covered patio invite you to enjoy peaceful country living. The generous lot offers room for hobbies, gardening, or simply soaking in the scenery. Inside, the open living, dining, and kitchen area features expansive windows that frame the outdoors and fill the space with natural light. The primary suite includes a walk-in closet, shower, and double vanity. A private guest suite with its own living area, bedroom, and bath is ideal for visitors or multi-generational needs. Designed with accessibility in mind, this home offers ADA-compliant features and pocket doors throughout. A laundry room with wash sink adds convenience, and all kitchen appliances stay. Extras include a built-in safe room with steel doors, whole-house generator, gas stove, gas furnace, water heater, and electric AC. Bring your vision to life in this spacious home with room to make it your own. Selling AS IS.
Contact an agent
Home facts
- Year built:2005
- Listing ID #:240828
- Added:184 day(s) ago
- Updated:February 12, 2026 at 06:13 PM
Rooms and interior
- Bedrooms:3
- Total bathrooms:3
- Full bathrooms:2
- Half bathrooms:1
- Living area:2,212 sq. ft.
Heating and cooling
- Heating:Propane Rented
Structure and exterior
- Roof:Composition
- Year built:2005
- Building area:2,212 sq. ft.
Schools
- High school:Royal Valley High School/USD 337
- Middle school:Royal Valley Middle School/USD 337
- Elementary school:Royal Valley Elementary School/USD 337
Utilities
- Sewer:Septic Tank
Finances and disclosures
- Price:$260,000
- Price per sq. ft.:$117.54
- Tax amount:$3,647
New listings near 12426 110th Rd
- New
 $130,000Active3 beds 1 baths1,162 sq. ft.
$130,000Active3 beds 1 baths1,162 sq. ft.108 Highland Ave, Hoyt, KS 66509
MLS# 242986Listed by: KW ONE LEGACY PARTNERS, LLC - New
 $700,000Active3 beds 3 baths2,471 sq. ft.
$700,000Active3 beds 3 baths2,471 sq. ft.12087 U Road, Hoyt, KS 66440
MLS# 2599308Listed by: WHITETAIL PROPERTIES REAL ESTA - New
 $1,100,000Active0 Acres
$1,100,000Active0 Acres0 U Road, Hoyt, KS 66440
MLS# 2599327Listed by: WHITETAIL PROPERTIES REAL ESTA - New
 $400,000Active-- beds -- baths
$400,000Active-- beds -- baths0000 U Rd Road, Hoyt, KS 66440
MLS# 2599336Listed by: WHITETAIL PROPERTIES REAL ESTA - New
 $225,000Active3 beds 2 baths1,456 sq. ft.
$225,000Active3 beds 2 baths1,456 sq. ft.17631 114th Rd, Hoyt, KS 66440-9052
MLS# 242915Listed by: KELLERMAN REAL ESTATE  $280,000Active4 beds 2 baths1,984 sq. ft.
$280,000Active4 beds 2 baths1,984 sq. ft.13818 K-214 Hwy, Hoyt, KS 66440
MLS# 242835Listed by: BEOUTDOORS REAL ESTATE, LLC $880,000Pending160 Acres
$880,000Pending160 Acres0000 94th Rd, Hoyt, KS 66440
MLS# 242650Listed by: BEOUTDOORS REAL ESTATE, LLC $225,000Active5 beds 2 baths1,960 sq. ft.
$225,000Active5 beds 2 baths1,960 sq. ft.301 Central Ave, Hoyt, KS 66440
MLS# 242600Listed by: REALTY PROFESSIONALS $200,000Pending3 beds 2 baths2,618 sq. ft.
$200,000Pending3 beds 2 baths2,618 sq. ft.10819 T2 Lane, Hoyt, KS 66440
MLS# 241975Listed by: REECENICHOLS TOPEKA ELITE $350,000Active4 beds 3 baths2,184 sq. ft.
$350,000Active4 beds 3 baths2,184 sq. ft.10790 V4 Rd, Hoyt, KS 66440
MLS# 241785Listed by: HIRSCH REAL ESTATE

