4603 Spyglass Dr, Hutchinson, KS 67502
Local realty services provided by:ERA Great American Realty
Listed by: shirley lebien
Office: coldwell banker americana
MLS#:663793
Source:South Central Kansas MLS
Price summary
- Price:$675,000
- Price per sq. ft.:$155.39
About this home
Welcome to this beautifully maintained 5-bedroom, 4-bathroom single-family home in the highly sought-after Spyglass Hills neighborhood. With over 4,300 square feet of living space, this home offers the perfect blend of comfort, luxury, and functionality and a beautiful neighborhood with direct access to the Prairie Dunes Country Club.
Step inside the custom mahogany doors to the expansive entry and formal dining room, setting the tone for a clean, inviting atmosphere. The heart of the home features a granite-counter kitchen, stainless steel Bosch appliances, and a walk-in butler’s pantry. The cozy living room space is complete with a gas log fireplace and flows seamlessly into the sunroom office that boasts heated flooring, perfect for year-round productivity or relaxation. The main floor features a split bedroom layout with a large, full master suite, two additional bedrooms, and a dual sink bathroom. The expansive walkout basement includes a large family room with a 2nd gas log fireplace, a bedroom with en suite bath and an additional bedroom and full bathroom. The space is also plumbed for the addition of a wet bar. The home is wired for full house surround sound and storage won’t be an issue with generous closets and huge storage spaces throughout. A 3-car garage provides even more convenience. Outside, you'll find a large, beautifully manicured yard comprised of two lots, offering endless potential for expansion or added privacy. Schedule your private tour today.
Contact an agent
Home facts
- Year built:1996
- Listing ID #:663793
- Added:112 day(s) ago
- Updated:February 12, 2026 at 06:33 PM
Rooms and interior
- Bedrooms:5
- Total bathrooms:2
- Full bathrooms:2
- Living area:4,344 sq. ft.
Heating and cooling
- Cooling:Central Air, Electric
- Heating:Forced Air, Natural Gas
Structure and exterior
- Roof:Composition
- Year built:1996
- Building area:4,344 sq. ft.
- Lot area:1.35 Acres
Schools
- High school:Buhler
- Middle school:Prairie Hills
- Elementary school:Union Valley
Utilities
- Sewer:Sewer Available
Finances and disclosures
- Price:$675,000
- Price per sq. ft.:$155.39
- Tax amount:$9,451 (2024)
New listings near 4603 Spyglass Dr
 $125,000Pending2 beds 2 baths1,128 sq. ft.
$125,000Pending2 beds 2 baths1,128 sq. ft.1322 E 10th Ave, Hutchinson, KS 67501
SUNDGREN REALTY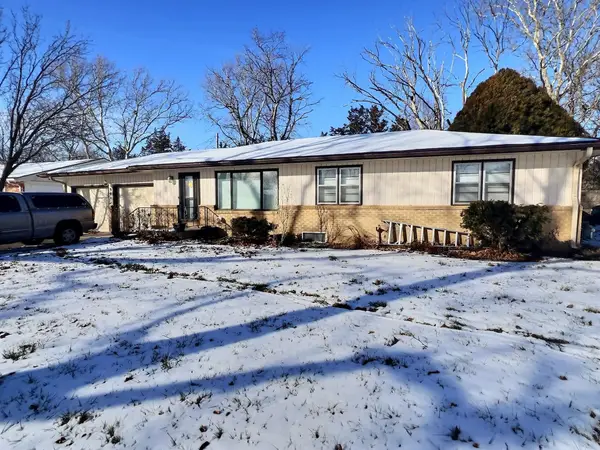 $184,900Pending3 beds 2 baths1,988 sq. ft.
$184,900Pending3 beds 2 baths1,988 sq. ft.904 W 23rd Ave, Hutchinson, KS 67502
LPT REALTY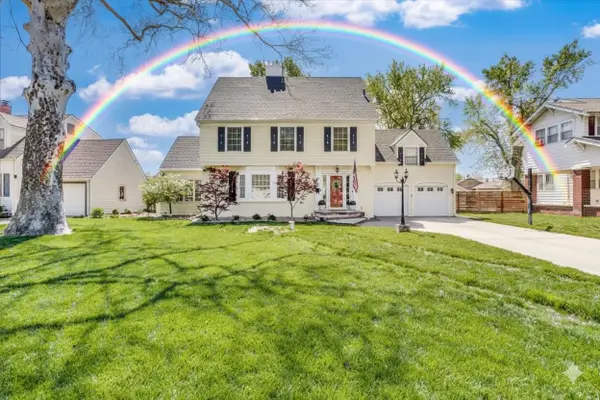 $310,000Active4 beds 3 baths2,834 sq. ft.
$310,000Active4 beds 3 baths2,834 sq. ft.9 Crescent Blvd, Hutchinson, KS 67502
REECE NICHOLS SOUTH CENTRAL KANSAS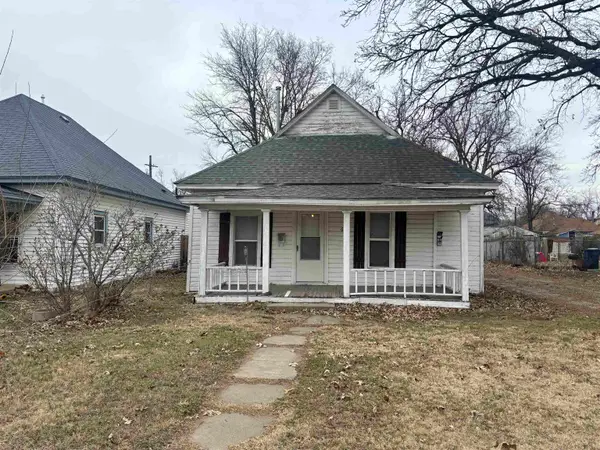 $74,000Active-- beds -- baths1,768 sq. ft.
$74,000Active-- beds -- baths1,768 sq. ft.618 E 6th Ave, Hutchinson, KS 67501
BERKSHIRE HATHAWAY PENFED REALTY $149,900Pending2 beds 1 baths1,804 sq. ft.
$149,900Pending2 beds 1 baths1,804 sq. ft.915 E 11th Ave, Hutchinson, KS 67501
BERKSHIRE HATHAWAY PENFED REALTY $20,000Active3 beds 1 baths1,033 sq. ft.
$20,000Active3 beds 1 baths1,033 sq. ft.1500 E 2nd Ave, Hutchinson, KS 67501
KELLER WILLIAMS HOMETOWN PARTNERS $50,000Active4 beds 1 baths1,624 sq. ft.
$50,000Active4 beds 1 baths1,624 sq. ft.927 W 3rd Ave, Hutchinson, KS 67501
KELLER WILLIAMS HOMETOWN PARTNERS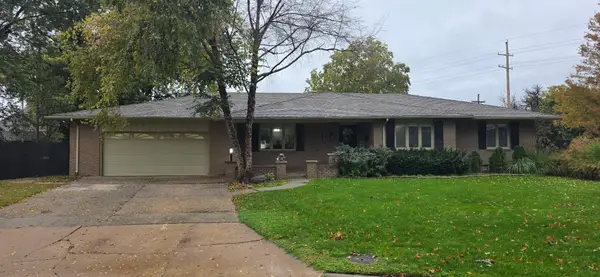 $354,500Active4 beds 3 baths3,544 sq. ft.
$354,500Active4 beds 3 baths3,544 sq. ft.806 Virginia Ct, Hutchinson, KS 67502
HAUS CRIS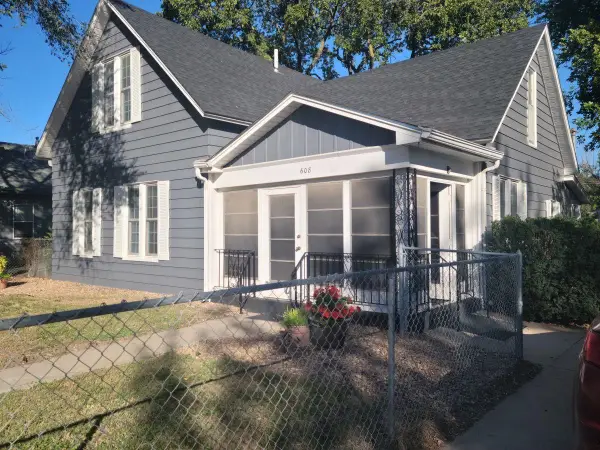 $168,000Active3 beds 2 baths1,578 sq. ft.
$168,000Active3 beds 2 baths1,578 sq. ft.608 W 12th Ave, Hutchinson, KS 67501
HERITAGE 1ST REALTY

