1021 S Webster Street, Junction City, KS 66441
Local realty services provided by:ERA High Pointe Realty
Listed by: barb meitler
Office: platinum realty
MLS#:20253022
Source:Listing Courtesy of Flint Hills AOR MLS as distributed by MLS GRID
Price summary
- Price:$341,500
- Price per sq. ft.:$100.12
About this home
This beautiful and unique 4-bedroom, 3.5-bath residence provides newer hardwood flooring throughout the main level, displaying a timeless appeal. Step into the formal entry leading to a large living room featuring a cozy wood-burning fireplace. The formal dining room is perfect for holiday gatherings. Who doesn't love a relaxing sunroom? The spacious kitchen equipped with newer appliances, includes a gas range and a convenient walk-in pantry. Easy access to the wlkout deck, ideal for outdoor dining and relaxation amidst your private wooded backyard.The upper level includes a primary suite complemented by two additional bedrooms and a bathroom. The lower walk-out level has a large office/study with built-in wood cabinets and wood stove, an additional bedroom(n/c), a family room, a full bathroom, a laundry room, a plant atrium, and storage space. With a 3 car garage ...this home has it ALL. No HOA, NoSpecial Taxes! Contact Barb Meitler for a showing NOW! 785-620-7037 Let's Get Movin'!
Contact an agent
Home facts
- Year built:1985
- Listing ID #:20253022
- Added:33 day(s) ago
- Updated:December 17, 2025 at 10:18 PM
Rooms and interior
- Bedrooms:4
- Total bathrooms:4
- Full bathrooms:3
- Half bathrooms:1
- Living area:3,411 sq. ft.
Heating and cooling
- Cooling:Central Air
Structure and exterior
- Roof:Age Unknown, Composition
- Year built:1985
- Building area:3,411 sq. ft.
- Lot area:0.25 Acres
Schools
- High school:JCHS
- Middle school:JCMS
- Elementary school:Sheridan ELementary
Finances and disclosures
- Price:$341,500
- Price per sq. ft.:$100.12
- Tax amount:$5,331 (2024)
New listings near 1021 S Webster Street
- New
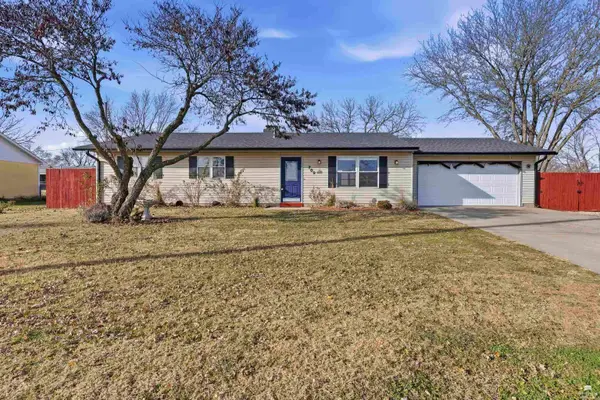 $199,900Active3 beds 2 baths1,380 sq. ft.
$199,900Active3 beds 2 baths1,380 sq. ft.709 Plaza Drive, Junction City, KS 66441
MLS# 20253204Listed by: EXP REALTY, LLC - New
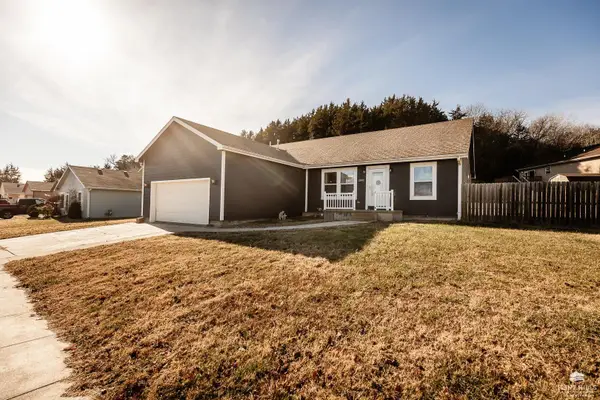 $259,900Active5 beds 3 baths3,224 sq. ft.
$259,900Active5 beds 3 baths3,224 sq. ft.2002 Custer Road, Junction City, KS 66441
MLS# 20253201Listed by: CENTURY 21 GOLD TEAM REALTORS - New
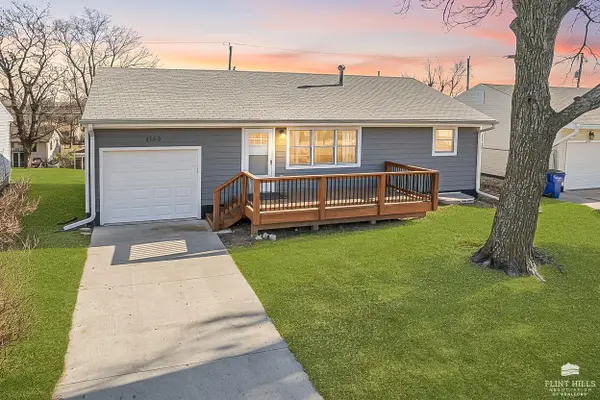 $235,000Active3 beds 2 baths1,904 sq. ft.
$235,000Active3 beds 2 baths1,904 sq. ft.1169 St Marys Road, Junction City, KS 66441
MLS# 20253202Listed by: NEXTHOME UNLIMITED - New
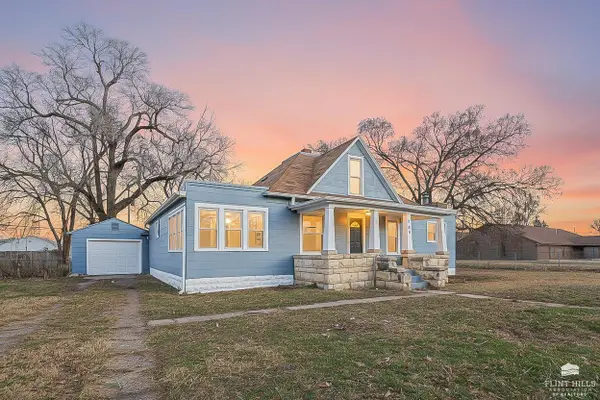 $160,000Active4 beds 2 baths1,709 sq. ft.
$160,000Active4 beds 2 baths1,709 sq. ft.704 W 13th Street, Junction City, KS 66441
MLS# 20253188Listed by: NEXTHOME UNLIMITED - New
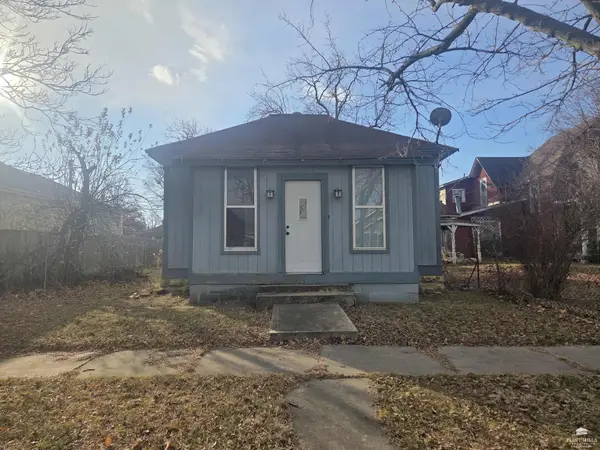 $85,000Active3 beds 1 baths1,086 sq. ft.
$85,000Active3 beds 1 baths1,086 sq. ft.331 W 4th Street, Junction City, KS 66441
MLS# 20253173Listed by: COLDWELL BANKER PATRIOT REALTY - New
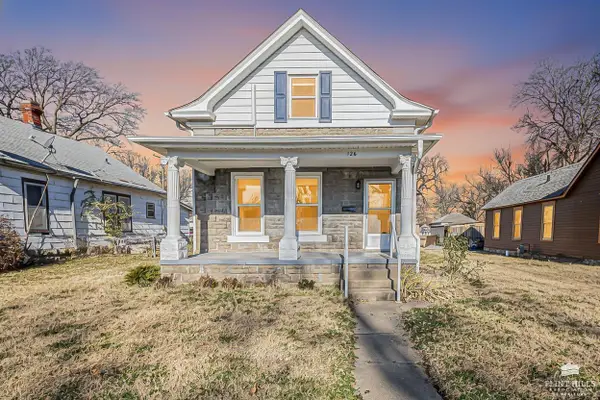 $135,000Active3 beds 2 baths999 sq. ft.
$135,000Active3 beds 2 baths999 sq. ft.126 E 3rd Street, Junction City, KS 66441
MLS# 20253172Listed by: NEXTHOME UNLIMITED 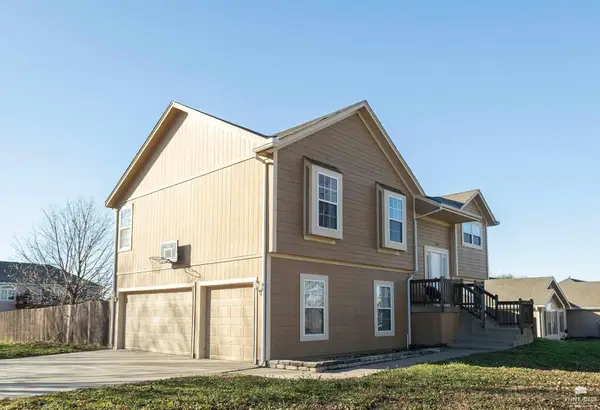 $269,900Active3 beds 2 baths2,147 sq. ft.
$269,900Active3 beds 2 baths2,147 sq. ft.2703 Valley Drive, Junction City, KS 66441
MLS# 20253168Listed by: K.W. ONE LEGACY PARTNERS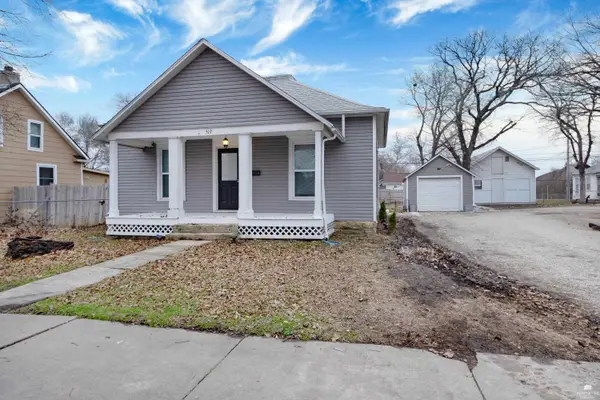 $124,900Pending2 beds 1 baths1,110 sq. ft.
$124,900Pending2 beds 1 baths1,110 sq. ft.519 W 8th Street, Junction City, KS 66441
MLS# 20253157Listed by: HOMEFRONT REAL ESTATE GROUP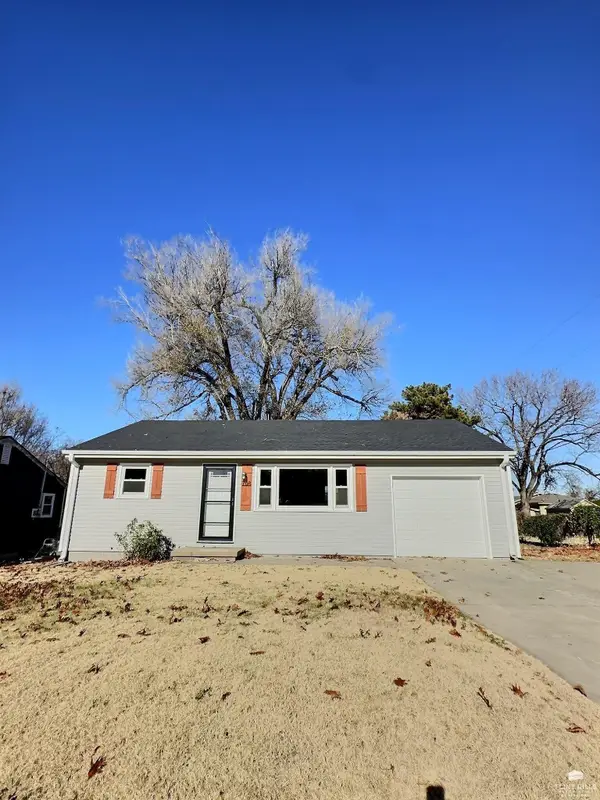 $145,500Pending2 beds 1 baths880 sq. ft.
$145,500Pending2 beds 1 baths880 sq. ft.708 W Ash, Junction City, KS 66441
MLS# 20253152Listed by: CRITES REAL ESTATE, AUCTION & APPRAISAL SERVICE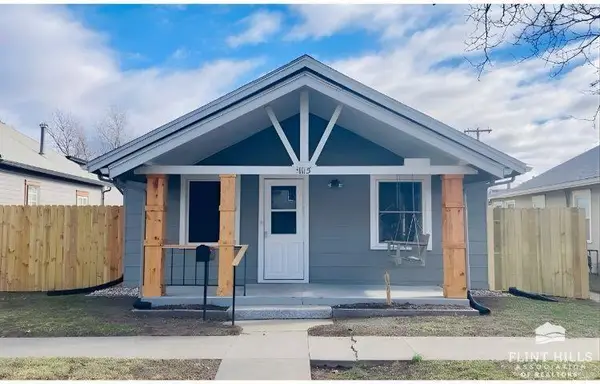 $103,000Pending2 beds 1 baths1,036 sq. ft.
$103,000Pending2 beds 1 baths1,036 sq. ft.1115 N Jefferson Street, Junction City, KS 66441
MLS# 20253143Listed by: MATHIS LUEKER REAL ESTATE
