1811 Nicole Lane, Junction City, KS 66441
Local realty services provided by:ERA High Pointe Realty
1811 Nicole Lane,Junction City, KS 66441
$311,900
- 5 Beds
- 3 Baths
- 2,683 sq. ft.
- Single family
- Active
Listed by: ryan garrison
Office: nexthome unlimited
MLS#:20231940
Source:Listing Courtesy of Flint Hills AOR MLS as distributed by MLS GRID
Price summary
- Price:$311,900
- Price per sq. ft.:$116.25
About this home
This contemporary masterpiece in Junction City boasts 5 bedrooms and 3 bathrooms, offering an abundance of space. Step into the grand living area, recently painted. The expansive eat-in kitchen and formal dining room will make hosting guests a breeze. Indulge in the luxurious master suite featuring a walk-in closet and a private master bathroom with a tub and walk-in shower. Main level includes two additional bedrooms and a full bath. Head downstairs to discover a spacious family room, two more bedrooms, and another full bathroom, offering even more space! This home also offers a generous backyard, complete with a deck, pergola, kiddie playset, and privacy fence, providing a perfect outdoor oasis for making memories.
Contact an agent
Home facts
- Year built:2010
- Listing ID #:20231940
- Added:875 day(s) ago
- Updated:December 17, 2025 at 10:18 PM
Rooms and interior
- Bedrooms:5
- Total bathrooms:3
- Full bathrooms:3
- Living area:2,683 sq. ft.
Heating and cooling
- Cooling:Central Air
- Heating:Forced Air Gas
Structure and exterior
- Roof:Composition
- Year built:2010
- Building area:2,683 sq. ft.
- Lot area:0.23 Acres
Finances and disclosures
- Price:$311,900
- Price per sq. ft.:$116.25
- Tax amount:$5,841
New listings near 1811 Nicole Lane
- New
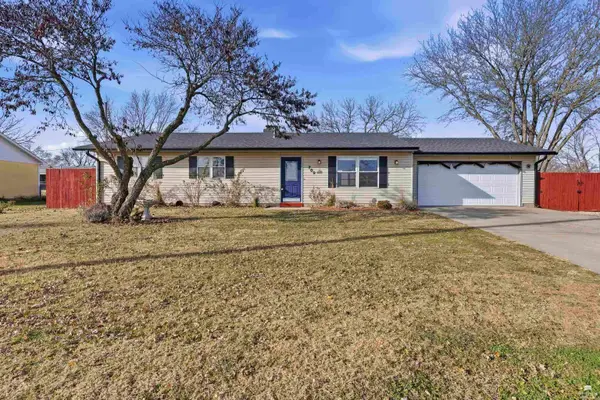 $199,900Active3 beds 2 baths1,380 sq. ft.
$199,900Active3 beds 2 baths1,380 sq. ft.709 Plaza Drive, Junction City, KS 66441
MLS# 20253204Listed by: EXP REALTY, LLC 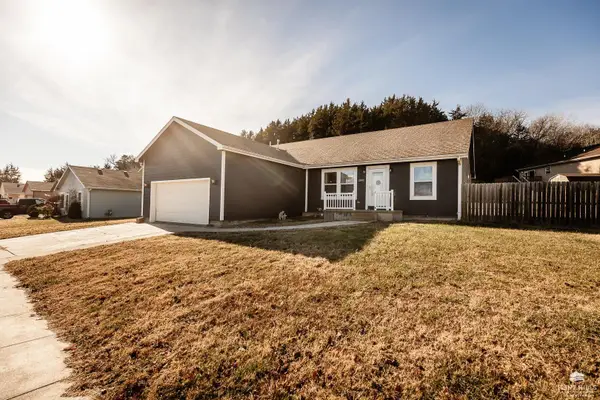 $259,900Pending5 beds 3 baths3,224 sq. ft.
$259,900Pending5 beds 3 baths3,224 sq. ft.2002 Custer Road, Junction City, KS 66441
MLS# 20253201Listed by: CENTURY 21 GOLD TEAM REALTORS- New
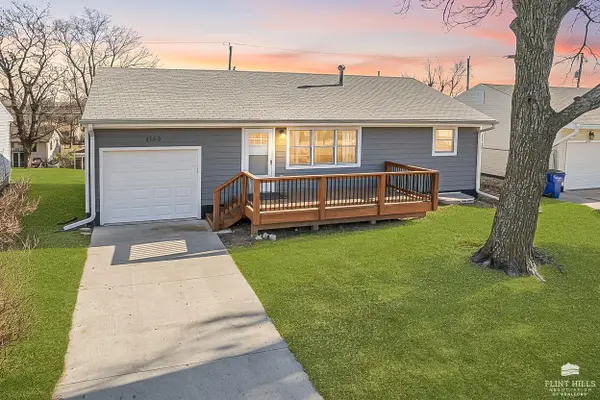 $235,000Active3 beds 2 baths1,904 sq. ft.
$235,000Active3 beds 2 baths1,904 sq. ft.1169 St Marys Road, Junction City, KS 66441
MLS# 20253202Listed by: NEXTHOME UNLIMITED - New
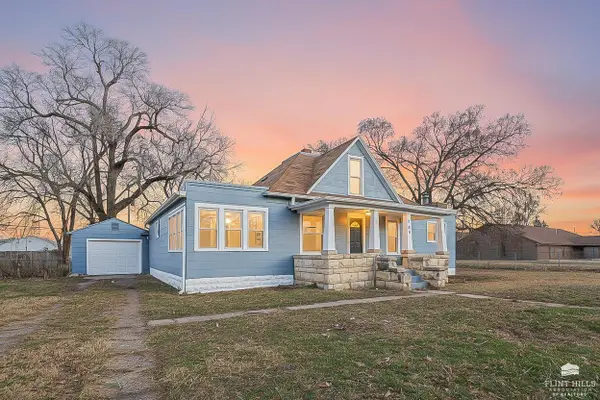 $160,000Active4 beds 2 baths1,709 sq. ft.
$160,000Active4 beds 2 baths1,709 sq. ft.704 W 13th Street, Junction City, KS 66441
MLS# 20253188Listed by: NEXTHOME UNLIMITED - New
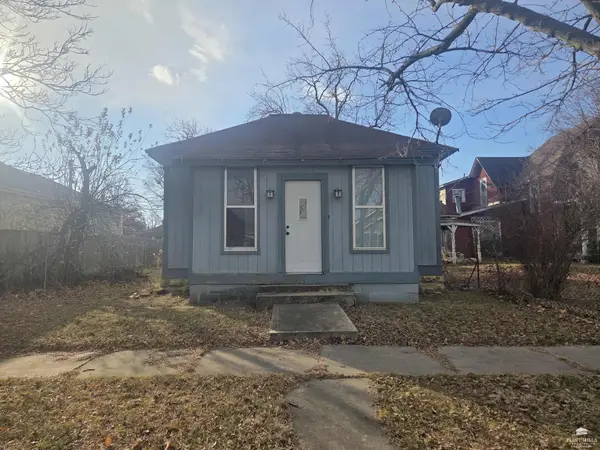 $85,000Active3 beds 1 baths1,086 sq. ft.
$85,000Active3 beds 1 baths1,086 sq. ft.331 W 4th Street, Junction City, KS 66441
MLS# 20253173Listed by: COLDWELL BANKER PATRIOT REALTY - New
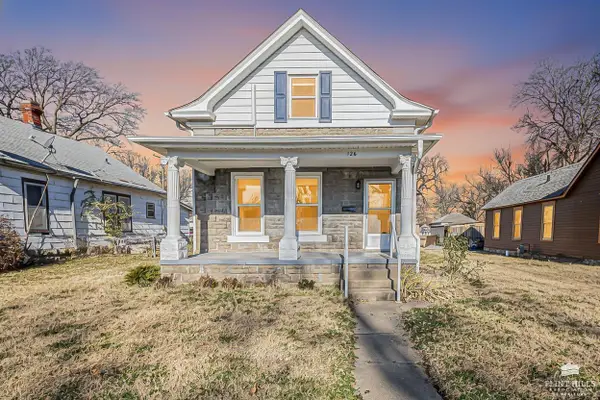 $135,000Active3 beds 2 baths999 sq. ft.
$135,000Active3 beds 2 baths999 sq. ft.126 E 3rd Street, Junction City, KS 66441
MLS# 20253172Listed by: NEXTHOME UNLIMITED 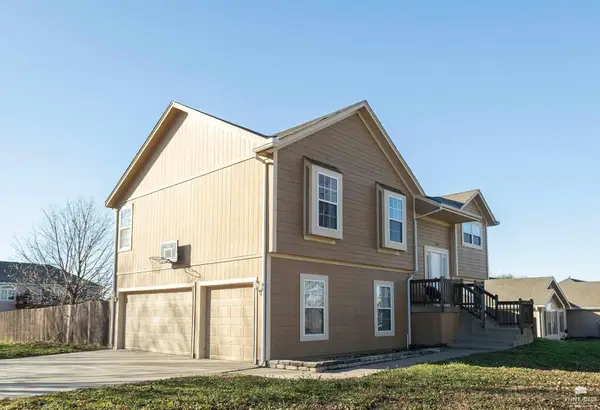 $269,900Active3 beds 2 baths2,147 sq. ft.
$269,900Active3 beds 2 baths2,147 sq. ft.2703 Valley Drive, Junction City, KS 66441
MLS# 20253168Listed by: K.W. ONE LEGACY PARTNERS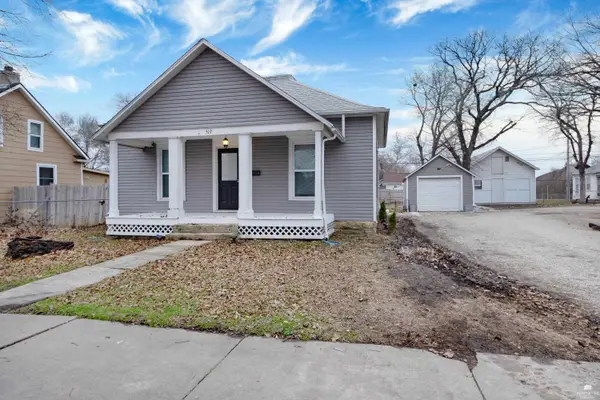 $124,900Pending2 beds 1 baths1,110 sq. ft.
$124,900Pending2 beds 1 baths1,110 sq. ft.519 W 8th Street, Junction City, KS 66441
MLS# 20253157Listed by: HOMEFRONT REAL ESTATE GROUP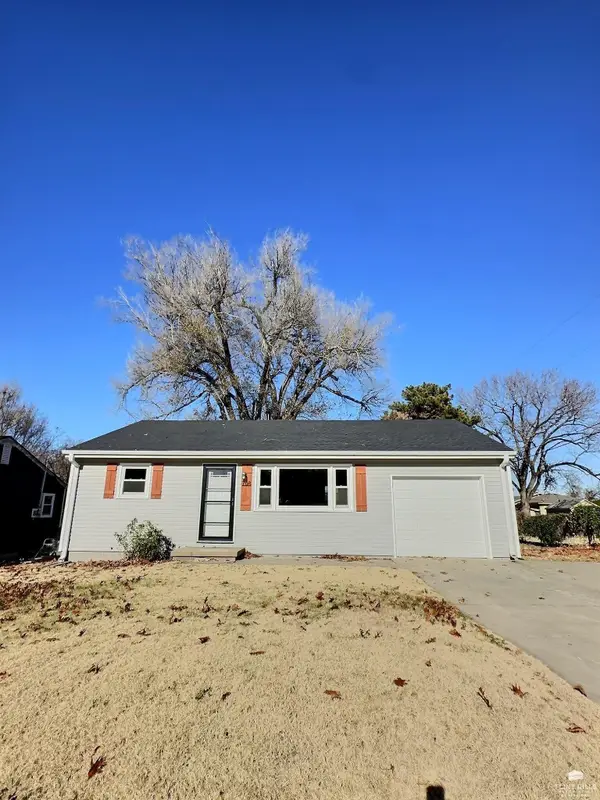 $145,500Pending2 beds 1 baths880 sq. ft.
$145,500Pending2 beds 1 baths880 sq. ft.708 W Ash, Junction City, KS 66441
MLS# 20253152Listed by: CRITES REAL ESTATE, AUCTION & APPRAISAL SERVICE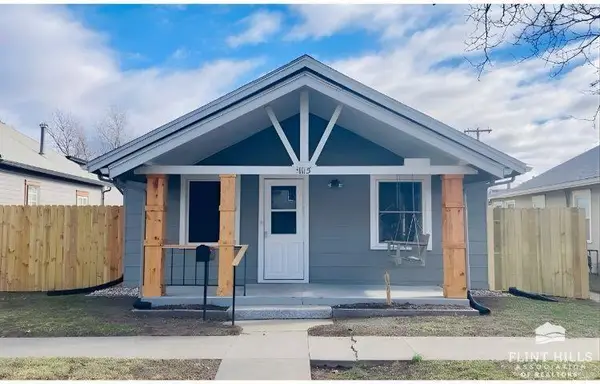 $103,000Pending2 beds 1 baths1,036 sq. ft.
$103,000Pending2 beds 1 baths1,036 sq. ft.1115 N Jefferson Street, Junction City, KS 66441
MLS# 20253143Listed by: MATHIS LUEKER REAL ESTATE
