2505 Harrier Drive, Junction City, KS 66441
Local realty services provided by:ERA High Pointe Realty
2505 Harrier Drive,Junction City, KS 66441
$305,000
- 3 Beds
- 2 Baths
- 1,669 sq. ft.
- Single family
- Pending
Listed by:
- Kelvi Cunningham(785) 539 - 3737ERA High Pointe Realty
MLS#:20252300
Source:Listing Courtesy of Flint Hills AOR MLS as distributed by MLS GRID
Price summary
- Price:$305,000
- Price per sq. ft.:$182.74
About this home
Completed construction, opportunity to purchase NEW construction slab home by Drippe Homes in Sutter Woods. 3 BR, 2 BA, 2 car garage w/convenient location for QUICK commute to Ft. Riley. Modern exterior, upscale finishes throughout, including floor-to-ceiling focal point w/linear electric fireplace accent wall & wood mantle in living RM anchoring the open floor plan & vaulted ceiling. Large primary suite w/bath, walk-in tile shower & walk-in closet. Kitchen offers GE brand SS appliances, center island & eating bar, double-door pantry w/shelving, Quartz countertops, light-tone cabinetry, stylish matte black lighting, fixtures, & hardware, tile backsplash, custom boot bench w/cubbies & hooks in laundry, open linen closet w/shelving, & other inspiring features that come together to create a fully-conceptualized interior design scheme paired w/perfected floor plan created by experts from Drippe Homes design team. Safe room/storm Shelter in garage. Covered composite back deck.
Contact an agent
Home facts
- Year built:2025
- Listing ID #:20252300
- Added:308 day(s) ago
- Updated:February 12, 2026 at 06:18 PM
Rooms and interior
- Bedrooms:3
- Total bathrooms:2
- Full bathrooms:2
- Living area:1,669 sq. ft.
Heating and cooling
- Cooling:Ceiling Fan(s), Central Air
Structure and exterior
- Roof:New
- Year built:2025
- Building area:1,669 sq. ft.
- Lot area:0.15 Acres
Finances and disclosures
- Price:$305,000
- Price per sq. ft.:$182.74
- Tax amount:$43 (2024)
New listings near 2505 Harrier Drive
- New
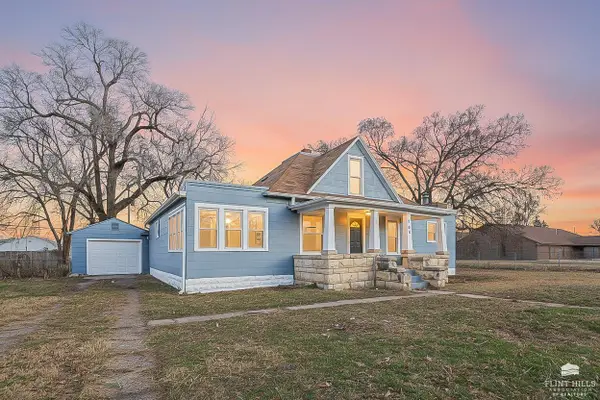 $160,000Active4 beds 2 baths1,709 sq. ft.
$160,000Active4 beds 2 baths1,709 sq. ft.704 W 13th Street, Junction City, KS 66441
MLS# 20260302Listed by: NEXTHOME UNLIMITED - New
 $285,000Active4 beds 3 baths2,270 sq. ft.
$285,000Active4 beds 3 baths2,270 sq. ft.2025 Thompson Drive, Junction City, KS 66441
MLS# 20260290Listed by: NEXTHOME UNLIMITED - New
 $265,000Active3 beds 2 baths1,316 sq. ft.
$265,000Active3 beds 2 baths1,316 sq. ft.2528 Sawmill Road, Junction City, KS 66441
MLS# 20260287Listed by: PRESTIGE REALTY & ASSOCIATES, LLC - New
 $265,000Active3 beds 2 baths1,316 sq. ft.
$265,000Active3 beds 2 baths1,316 sq. ft.2532 Sawmill Road, Junction City, KS 66441
MLS# 20260288Listed by: PRESTIGE REALTY & ASSOCIATES, LLC - New
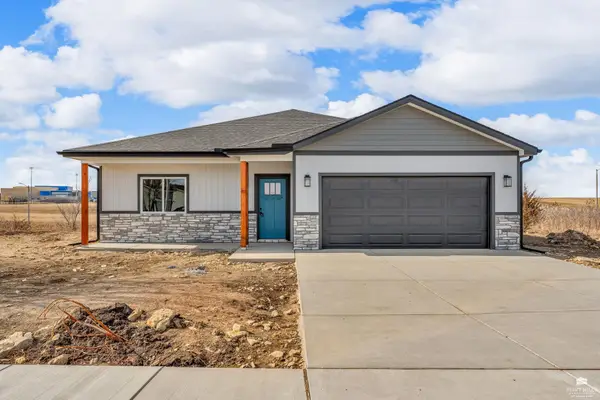 $295,000Active3 beds 2 baths1,548 sq. ft.
$295,000Active3 beds 2 baths1,548 sq. ft.1530 Shoffner Dr., Junction City, KS 66441
MLS# 20260285Listed by: PRESTIGE REALTY & ASSOCIATES, LLC - New
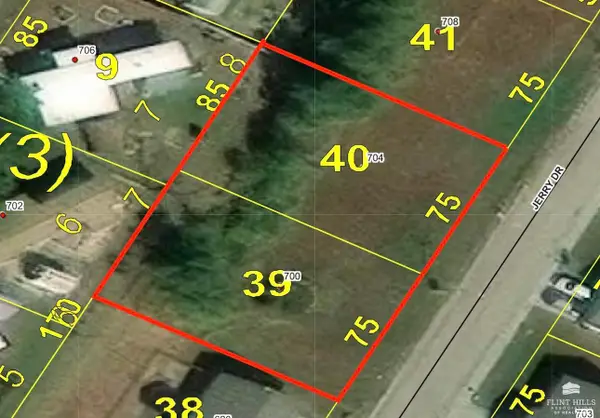 $10,000Active0.4 Acres
$10,000Active0.4 Acres700 & 704 Jerry Drive, Junction City, KS 66441
MLS# 20260266Listed by: NEXTHOME UNLIMITED - New
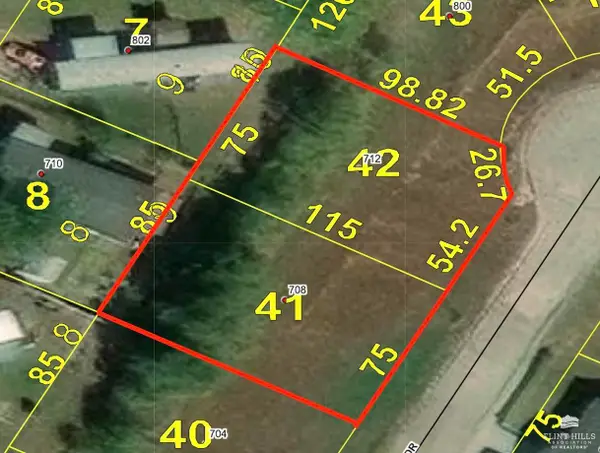 $10,000Active0.4 Acres
$10,000Active0.4 Acres708 & 712 Jerry Drive, Junction City, KS 66441
MLS# 20260267Listed by: NEXTHOME UNLIMITED - New
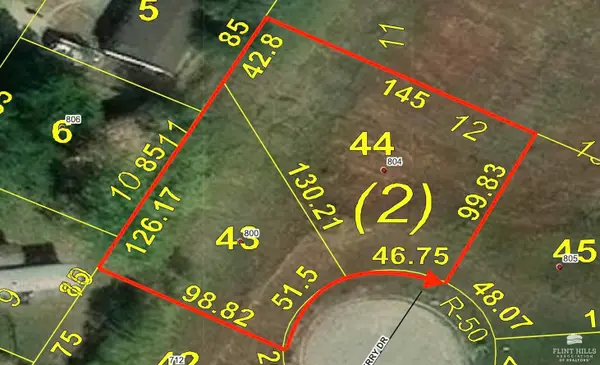 $10,000Active0.5 Acres
$10,000Active0.5 Acres800 & 804 Jerry Drive, Junction City, KS 66441
MLS# 20260268Listed by: NEXTHOME UNLIMITED - New
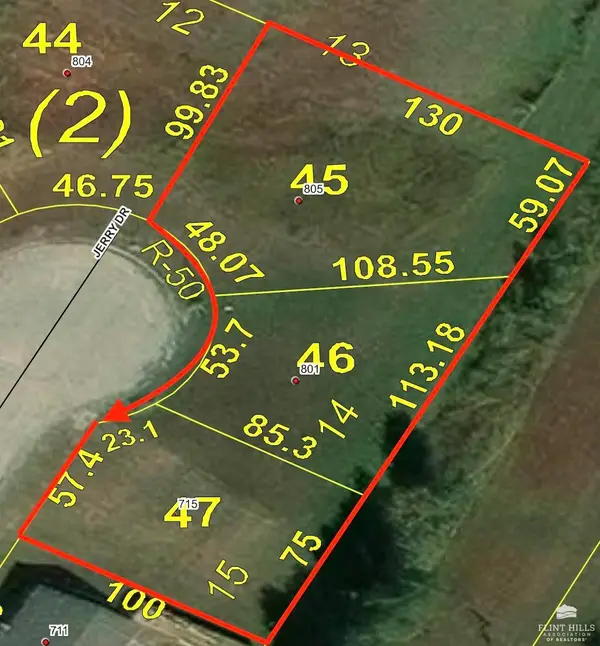 $15,000Active0.61 Acres
$15,000Active0.61 Acres715, 801 & 805 Jerry Drive, Junction City, KS 66441
MLS# 20260269Listed by: NEXTHOME UNLIMITED - New
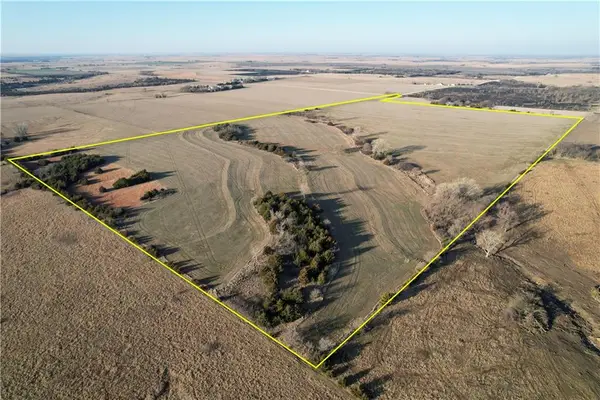 $316,575Active-- beds -- baths
$316,575Active-- beds -- bathsSkiddy Road, Junction City, KS 66441
MLS# 2600733Listed by: WHITETAIL PROPERTIES REAL ESTA

