316 Michaels Way, Junction City, KS 66441
Local realty services provided by:ERA High Pointe Realty
316 Michaels Way,Junction City, KS 66441
$385,000Last list price
- 4 Beds
- 3 Baths
- - sq. ft.
- Single family
- Sold
Listed by:barb meitler
Office:platinum realty
MLS#:20252410
Source:KS_MAR
Sorry, we are unable to map this address
Price summary
- Price:$385,000
About this home
Once you walk in this beautiful home, you will NOT want to leave! The welcoming entryway leads up to the main level living room,with a vaulted ceiling & contemporary design details, flowing into the spacious dining room space with a wlk out to the all seasons room perfect for morning coffee or afternoon tea with your plants and fur babies.The kitchen shows ample cabinetry & countertops with a bar, & PANTRY.. The master bdrm is King Sized and features 2 walk in closets. A double sink ensuite is completed with jetted tub & tiled walk in shower. 2 more bdrms & 1 dble sink bthrm complete this level.The lower level has a dedicated laundry room and another bdrm with a joining bthrm. The large family room includes a wet bar, gas fireplace, & walk out door to the fully black metal fenced backyard with a storage shed & covered patio. The full yard sprinkler system keeps the grass lush and green all summer!The garage has two bays with one being a tandem accommodating 3 vehicles.
Contact an agent
Home facts
- Year built:2015
- Listing ID #:20252410
- Added:56 day(s) ago
- Updated:October 31, 2025 at 05:24 PM
Rooms and interior
- Bedrooms:4
- Total bathrooms:3
- Full bathrooms:3
Heating and cooling
- Cooling:Central Air
Structure and exterior
- Roof:Less than 20 years
- Year built:2015
Finances and disclosures
- Price:$385,000
- Tax amount:$7,611 (2025)
New listings near 316 Michaels Way
- New
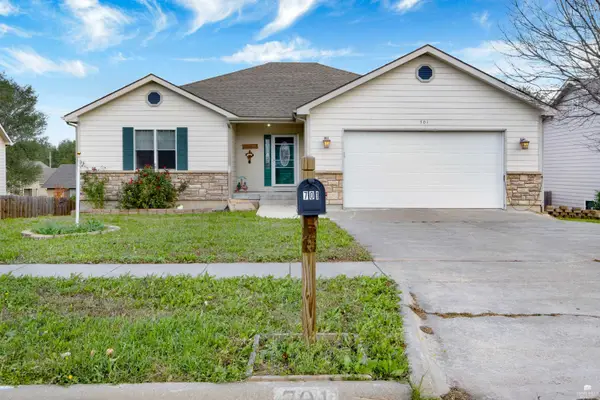 $300,000Active5 beds 3 baths3,082 sq. ft.
$300,000Active5 beds 3 baths3,082 sq. ft.701 Tallgrass Dr, Junction City, KS 66441
MLS# 20252893Listed by: HOMEFRONT REAL ESTATE GROUP - New
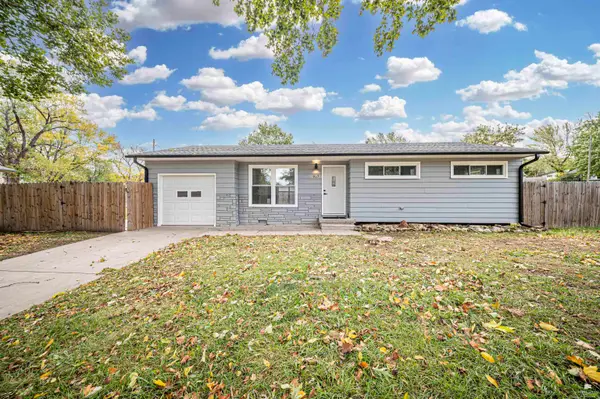 $169,900Active3 beds 1 baths958 sq. ft.
$169,900Active3 beds 1 baths958 sq. ft.917 Highland Drive, Junction City, KS 66441
MLS# 20252886Listed by: NEXTHOME UNLIMITED - New
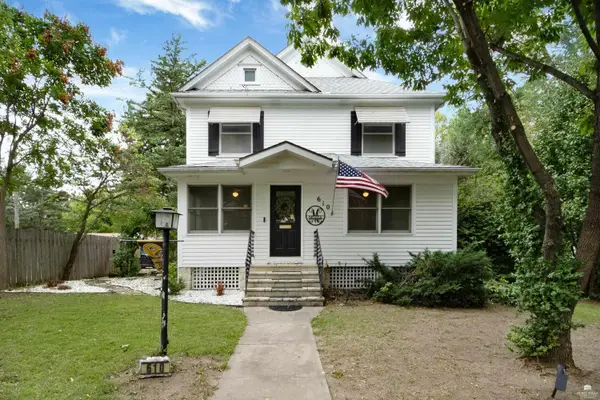 $280,000Active3 beds 3 baths3,258 sq. ft.
$280,000Active3 beds 3 baths3,258 sq. ft.610 S Adams, Junction City, KS 66441
MLS# 20252884Listed by: K.W. ONE LEGACY PARTNERS - New
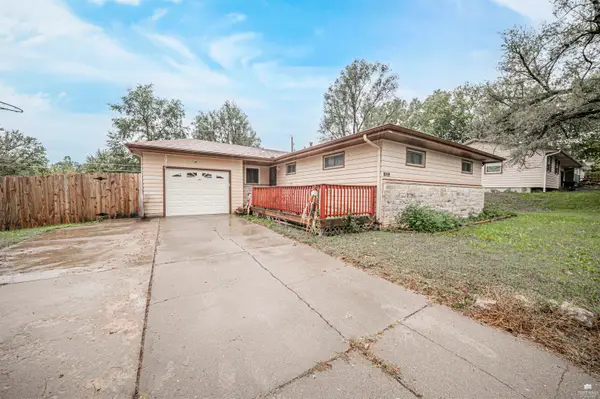 $190,000Active3 beds 1 baths1,329 sq. ft.
$190,000Active3 beds 1 baths1,329 sq. ft.1009 Wainwright Street, Junction City, KS 66441
MLS# 20252883Listed by: NEXTHOME UNLIMITED - New
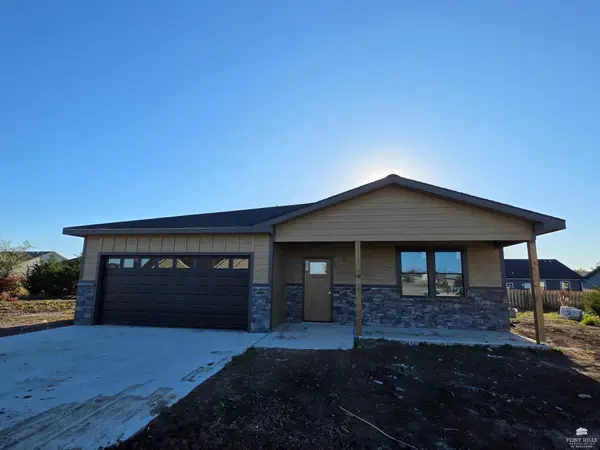 $310,000Active4 beds 2 baths1,627 sq. ft.
$310,000Active4 beds 2 baths1,627 sq. ft.2514 Oriole Lane, Junction City, KS 66441
MLS# 20252880Listed by: HOMEFRONT REAL ESTATE GROUP - New
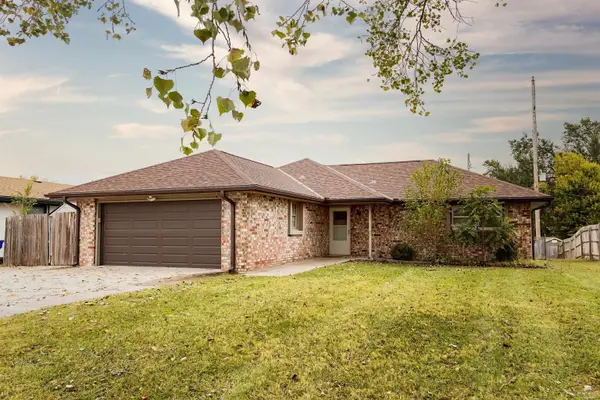 $279,900Active4 beds 3 baths3,066 sq. ft.
$279,900Active4 beds 3 baths3,066 sq. ft.704 Mcclure Street, Junction City, KS 66441
MLS# 20252879Listed by: REAL BROKER, LLC MANHATTAN 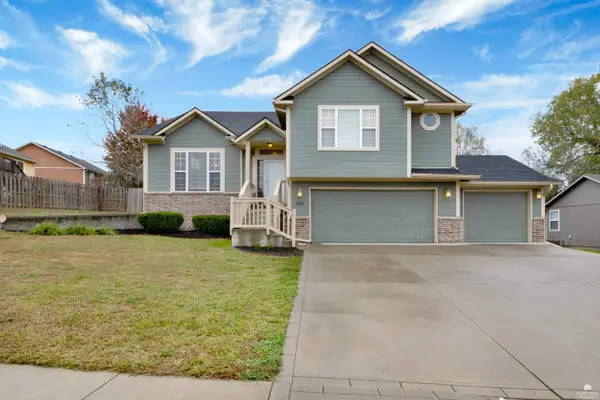 $315,000Pending4 beds 3 baths2,505 sq. ft.
$315,000Pending4 beds 3 baths2,505 sq. ft.1011 Sandusky Drive, Junction City, KS 66441
MLS# 20252877Listed by: COMPLETE REAL ESTATE SOLUTIONS- New
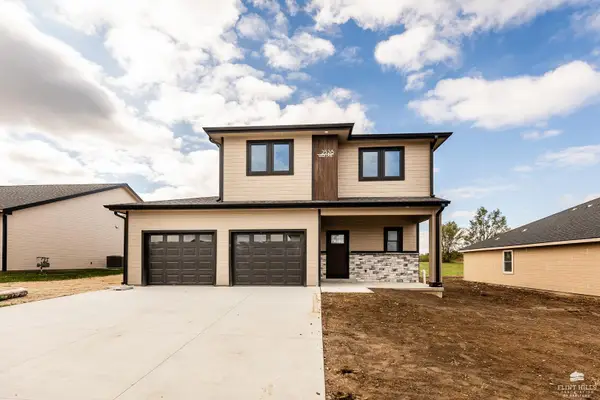 $359,900Active4 beds 4 baths2,136 sq. ft.
$359,900Active4 beds 4 baths2,136 sq. ft.2528 Wren Lane, Junction City, KS 66441
MLS# 20252873Listed by: HOMEFRONT REAL ESTATE GROUP - New
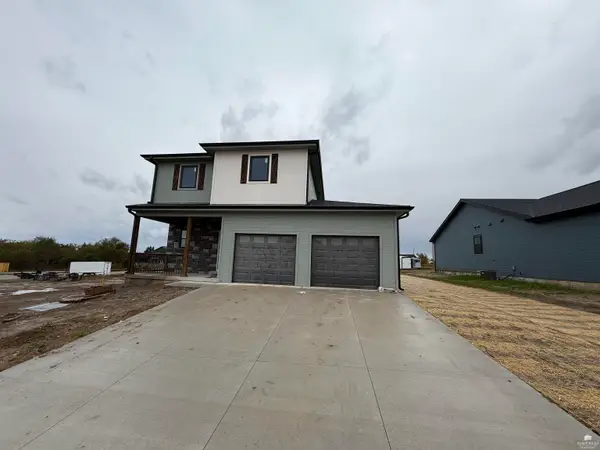 $334,400Active3 beds 3 baths1,656 sq. ft.
$334,400Active3 beds 3 baths1,656 sq. ft.2529 Wren Lane, Junction City, KS 66441
MLS# 20252874Listed by: HOMEFRONT REAL ESTATE GROUP - New
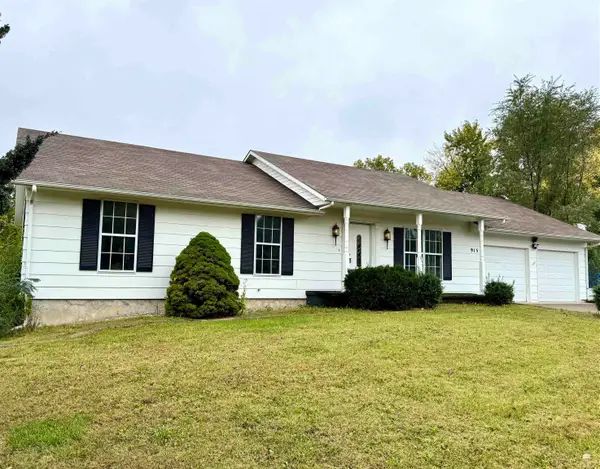 $325,000Active6 beds 3 baths2,688 sq. ft.
$325,000Active6 beds 3 baths2,688 sq. ft.915 Meadow Lane, Junction City, KS 66441
MLS# 20252869Listed by: PRESTIGE REALTY & ASSOCIATES, LLC
