10213 Countryside Drive, Kansas City, KS 66109
Local realty services provided by:ERA McClain Brothers
10213 Countryside Drive,Kansas City, KS 66109
$1,145,000
- 6 Beds
- 6 Baths
- 5,593 sq. ft.
- Single family
- Pending
Listed by: kim brown
Office: reecenichols -johnson county w
MLS#:2577623
Source:MOKS_HL
Price summary
- Price:$1,145,000
- Price per sq. ft.:$204.72
- Monthly HOA dues:$62.5
About this home
Introducing a Showstopping Custom-Built Estate Home on almost 1 acre in the award-winning Piper School District! This exceptional 6-bedroom, 5.5-bathroom luxury home is ideally situated in the newest Estate community near the Legends. This AMAZING local builder has unveiled an innovative new floorplan that is truly one-of-a-kind, featuring vaulted ceilings, a dramatic Roman staircase + exquisite finishes throughout. Every detail has been thoughtfully designed with luxury and functionality in mind.
Highlights include:
• Two main-floor bedroom suites for ultimate convenience
• A spacious private office w/ custom built-in shelving
• Three laundry rooms—one on each level
• Designer lighting, including built-in stairway illumination
• Expansive walk-in closets with pull-down racks & full-length built-in mirrors
• A massive butler’s pantry with luxury kitchen appliances
• A fully finished lower-level recreation room
• A versatile second-story loft
• A 4-car garage with abundant storage
Perfectly positioned at the crown of this community, the one is just 20 minutes to KCI International Airport (with uninterrupted highway access from the community entrance) minutes from Sporting events, venues, & Showcase Center + close to Wyandotte County Lake offering 1,500 acres of scenic woodlands & a 400-acre lake only minutes away. The location is equally ideal for commuters and families, keeping you within easy reach of Parkville, DeSoto, Fort Leavenworth, Overland Park, and Lawrence. With community amenities that include a new pool & clubhouse, this home represents the very best of luxury living in KC. Don’t miss the opportunity to bring Your Family & experience something NEW, FRESH & DIFFERENT. Finally an acreage community with all the BEST shopping & conveniences nearby in a rural & quiet setting. Come CHECK this OUT & bring your friends b/c there are MORE beautiful 1/2 ACRE to 1+ ACRE HOMESITES to build on with rolling hills + mature trees too!
Contact an agent
Home facts
- Year built:2025
- Listing ID #:2577623
- Added:96 day(s) ago
- Updated:January 07, 2026 at 08:54 AM
Rooms and interior
- Bedrooms:6
- Total bathrooms:6
- Full bathrooms:5
- Half bathrooms:1
- Living area:5,593 sq. ft.
Heating and cooling
- Cooling:Central Gas
- Heating:Natural Gas
Structure and exterior
- Roof:Composition
- Year built:2025
- Building area:5,593 sq. ft.
Schools
- High school:Piper
- Middle school:Piper
- Elementary school:Piper
Utilities
- Water:City/Public
- Sewer:Public Sewer
Finances and disclosures
- Price:$1,145,000
- Price per sq. ft.:$204.72
New listings near 10213 Countryside Drive
- New
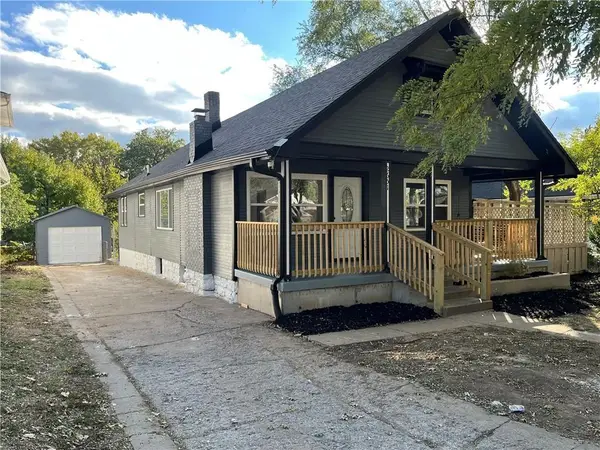 $239,000Active3 beds 2 baths2,064 sq. ft.
$239,000Active3 beds 2 baths2,064 sq. ft.2651 Minnesota Avenue, Kansas City, KS 66102
MLS# 2595011Listed by: QUALITY CORNERSTONE REALTY - New
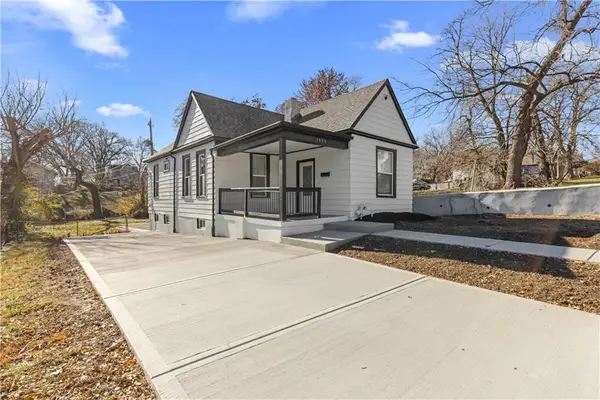 $223,990Active4 beds 2 baths1,816 sq. ft.
$223,990Active4 beds 2 baths1,816 sq. ft.1975 Troup Avenue, Kansas City, KS 66104
MLS# 2594745Listed by: QUALITY CORNERSTONE REALTY - New
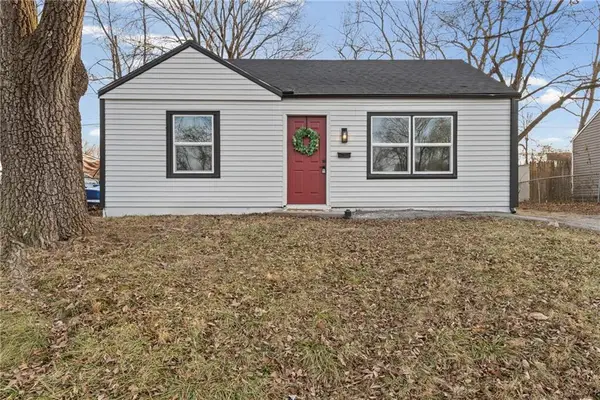 $179,500Active2 beds 1 baths690 sq. ft.
$179,500Active2 beds 1 baths690 sq. ft.4917 Locust Avenue, Kansas City, KS 66106
MLS# 2594701Listed by: KELLER WILLIAMS PLATINUM PRTNR - New
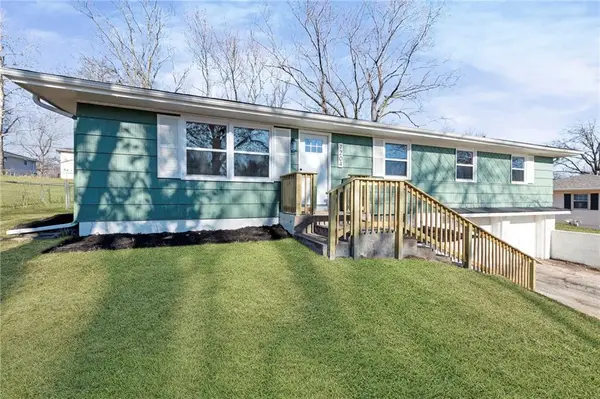 $279,000Active4 beds 2 baths1,344 sq. ft.
$279,000Active4 beds 2 baths1,344 sq. ft.7204 Waverly Avenue, Kansas City, KS 66109
MLS# 2594611Listed by: UNITED REAL ESTATE KANSAS CITY - New
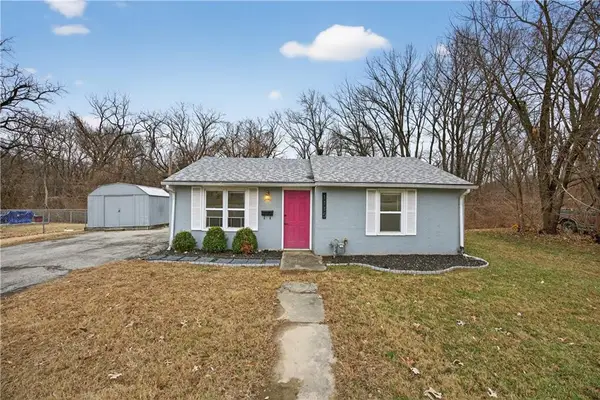 $149,000Active2 beds 1 baths672 sq. ft.
$149,000Active2 beds 1 baths672 sq. ft.1115 S 49th Drive, Kansas City, KS 66106
MLS# 2594409Listed by: KELLER WILLIAMS REALTY PARTNERS INC. - New
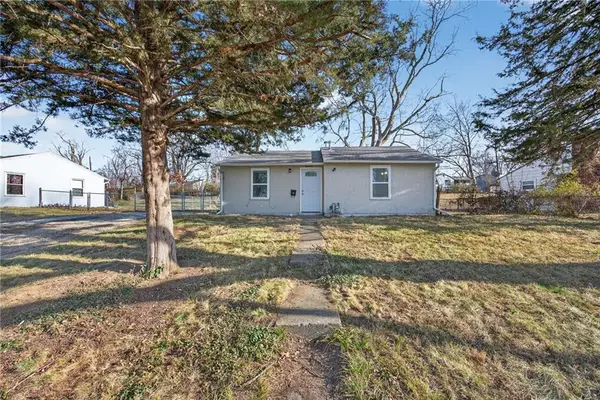 $149,000Active2 beds 1 baths672 sq. ft.
$149,000Active2 beds 1 baths672 sq. ft.1045 S 50 Terrace, Kansas City, KS 66106
MLS# 2594415Listed by: KELLER WILLIAMS REALTY PARTNERS INC. - New
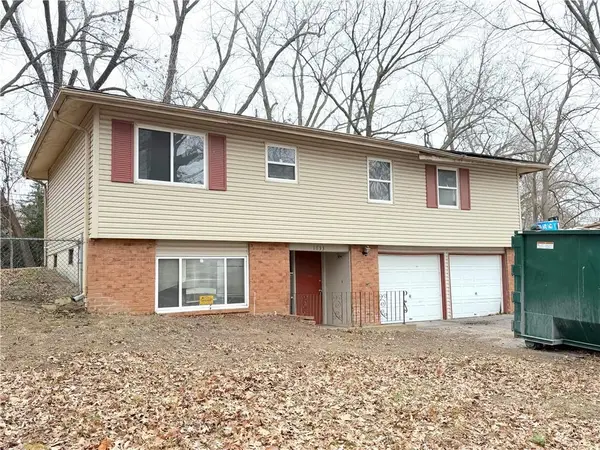 $175,000Active3 beds 2 baths1,444 sq. ft.
$175,000Active3 beds 2 baths1,444 sq. ft.1833 N 75th Drive, Kansas City, KS 66112
MLS# 2594594Listed by: RE/MAX REALTY SUBURBAN INC 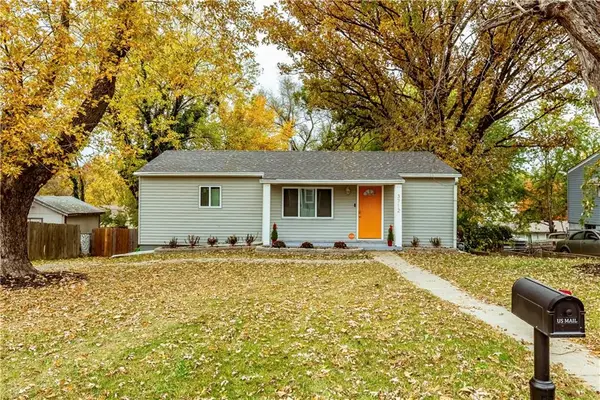 $210,000Pending3 beds 2 baths1,517 sq. ft.
$210,000Pending3 beds 2 baths1,517 sq. ft.3712 Farrow Avenue, Kansas City, KS 66104
MLS# 2591402Listed by: REECENICHOLS- LEAWOOD TOWN CENTER- New
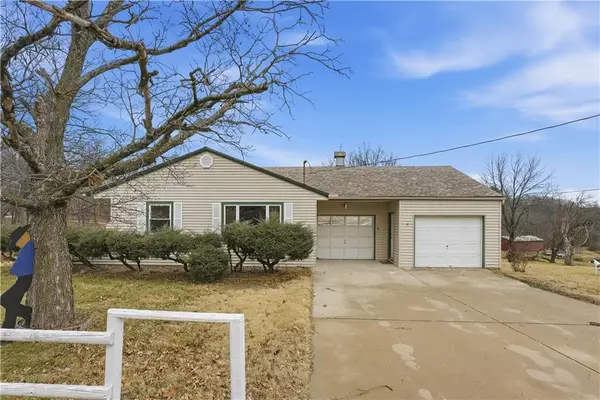 $325,000Active4 beds 2 baths1,340 sq. ft.
$325,000Active4 beds 2 baths1,340 sq. ft.4541 N 93rd Street, Kansas City, KS 66109
MLS# 2594547Listed by: PLATINUM REALTY LLC 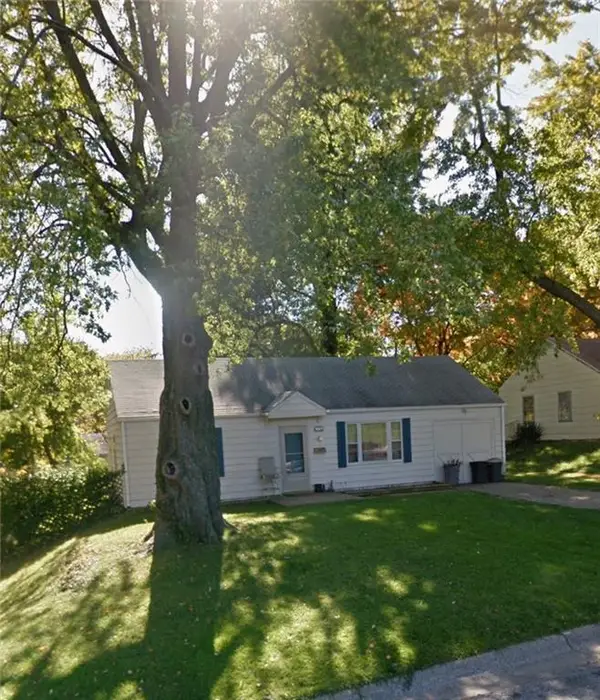 $140,000Active3 beds 1 baths1,012 sq. ft.
$140,000Active3 beds 1 baths1,012 sq. ft.5005 Dodson Avenue, Kansas City, KS 66106
MLS# 2582514Listed by: REAL BROKER, LLC
