10529 Cleveland Avenue, Kansas City, KS 66109
Local realty services provided by:ERA High Pointe Realty
10529 Cleveland Avenue,Kansas City, KS 66109
$399,999
- 4 Beds
- 3 Baths
- 1,859 sq. ft.
- Single family
- Active
Upcoming open houses
- Sat, Oct 0401:00 pm - 03:00 pm
Listed by:katie payne
Office:reilly real estate llc.
MLS#:2568011
Source:MOKS_HL
Price summary
- Price:$399,999
- Price per sq. ft.:$215.17
- Monthly HOA dues:$36.25
About this home
This 4-bedroom, 2.5-bath, 2-story home offers 1,892 sq ft of comfortable living in the Piper school district, near the Legends, Sporting KC, and quick access to I-435.
The heart of the home is the kitchen, featuring granite countertops, plenty of cabinet space and a highly functional workspace. The kitchen opens to the eat-in area and living room with a cozy gas fireplace. Gorgeous wood floors flow throughout the entry and into the kitchen. There’s a separate dining room that could also be used as an office area.
Upstairs, the primary suite is a true retreat — with space for a king-size bed, a sitting area, and a bathroom boasting double vanities with granite countertops, a walk-in closet. Second floor has additional three bedrooms and conveniently located laundry.
Enjoy hot summer days in the neighborhood pool or entertain in your large fenced backyard with a spacious patio. An unfinished basement offers abundant storage or room to grow. Add square footage and instant equity.
This home’s prime KCK location can’t be beat — minutes from shopping, dining, and exciting new developments. Don’t miss your chance to make it yours!
Contact an agent
Home facts
- Year built:1998
- Listing ID #:2568011
- Added:56 day(s) ago
- Updated:October 04, 2025 at 08:40 PM
Rooms and interior
- Bedrooms:4
- Total bathrooms:3
- Full bathrooms:2
- Half bathrooms:1
- Living area:1,859 sq. ft.
Heating and cooling
- Cooling:Electric
- Heating:Natural Gas
Structure and exterior
- Roof:Composition
- Year built:1998
- Building area:1,859 sq. ft.
Schools
- High school:Piper
- Middle school:Piper
- Elementary school:Piper
Utilities
- Water:City/Public
- Sewer:Public Sewer
Finances and disclosures
- Price:$399,999
- Price per sq. ft.:$215.17
New listings near 10529 Cleveland Avenue
- Open Sat, 11am to 1pm
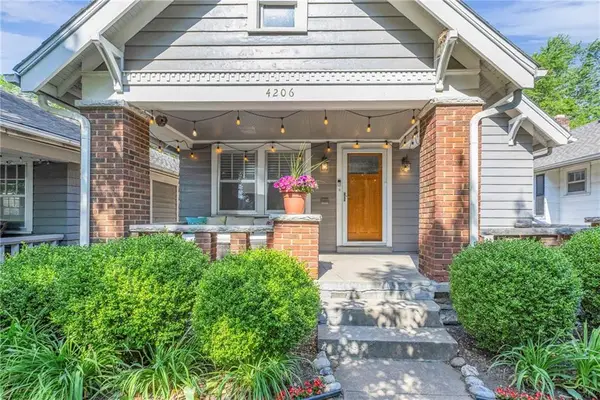 $365,000Active5 beds 2 baths1,704 sq. ft.
$365,000Active5 beds 2 baths1,704 sq. ft.4206 Cambridge Street, Kansas City, KS 66103
MLS# 2571978Listed by: REAL BROKER, LLC - New
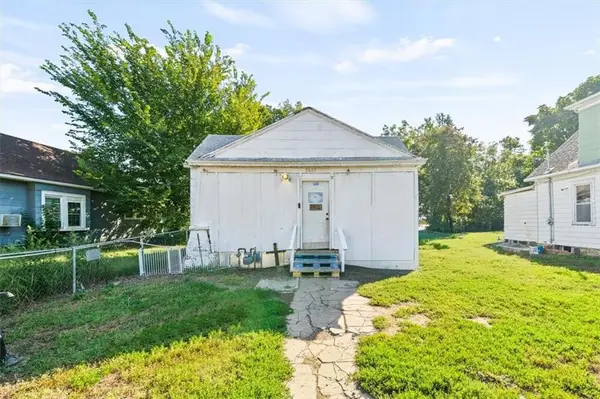 $86,000Active2 beds 1 baths1,052 sq. ft.
$86,000Active2 beds 1 baths1,052 sq. ft.2609 N 8th Street, Kansas City, KS 66101
MLS# 2578439Listed by: COMPASS REALTY GROUP - New
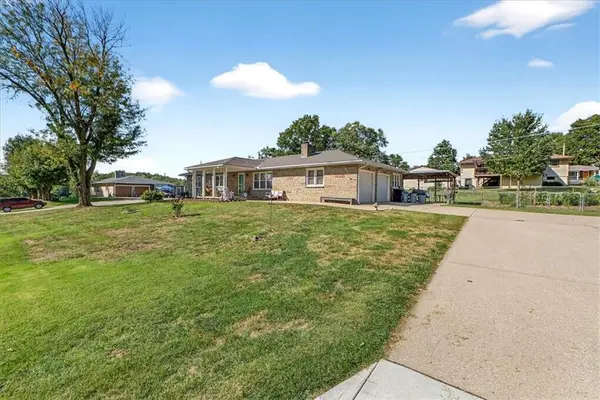 $330,000Active3 beds 3 baths1,768 sq. ft.
$330,000Active3 beds 3 baths1,768 sq. ft.5634 Edgehill Drive, Kansas City, KS 66106
MLS# 2578889Listed by: KELLER WILLIAMS REALTY PARTNERS INC. - New
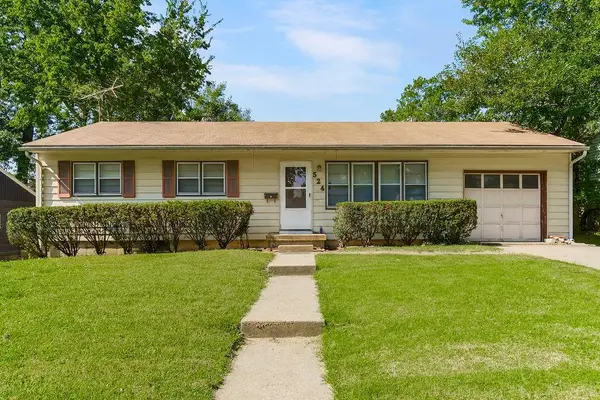 $183,000Active3 beds 1 baths921 sq. ft.
$183,000Active3 beds 1 baths921 sq. ft.524 N 80th Terrace, Kansas City, KS 66112
MLS# 2579130Listed by: EXP REALTY LLC - New
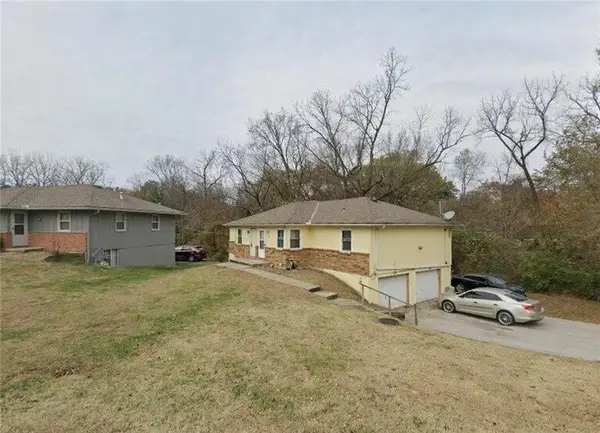 $270,000Active-- beds -- baths
$270,000Active-- beds -- baths2330-2332 N 75th Terrace, Kansas City, KS 66109
MLS# 2579157Listed by: ATLAS REAL ESTATE LLC - Open Sun, 10am to 12pmNew
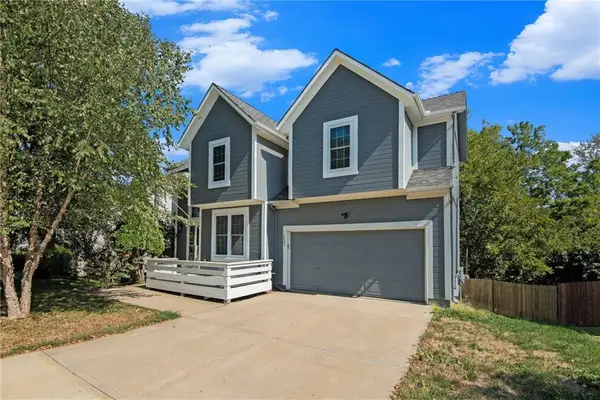 $419,000Active4 beds 4 baths2,726 sq. ft.
$419,000Active4 beds 4 baths2,726 sq. ft.4603 N 111th Street, Kansas City, KS 66109
MLS# 2578907Listed by: KELLER WILLIAMS REALTY PARTNERS INC. - Open Sun, 2 to 4pmNew
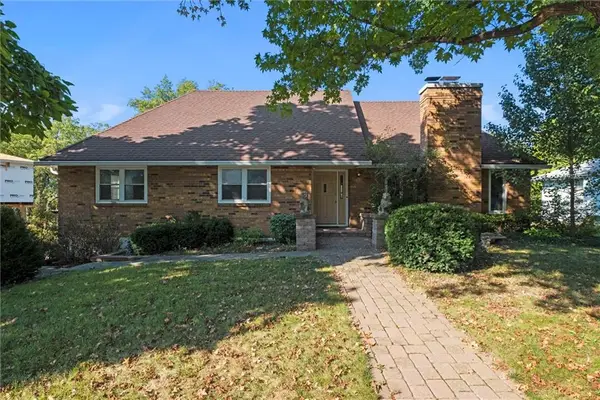 $419,000Active4 beds 2 baths2,904 sq. ft.
$419,000Active4 beds 2 baths2,904 sq. ft.10930 N Miller Lane, Kansas City, KS 66109
MLS# 2578990Listed by: REECENICHOLS -JOHNSON COUNTY W - Open Sun, 1 to 3pmNew
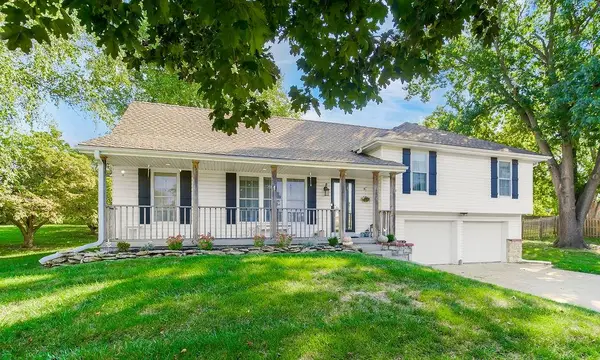 $385,000Active4 beds 3 baths1,770 sq. ft.
$385,000Active4 beds 3 baths1,770 sq. ft.4145 N 123rd Terrace, Kansas City, KS 66109
MLS# 2577242Listed by: KW DIAMOND PARTNERS - Open Sat, 11am to 1pmNew
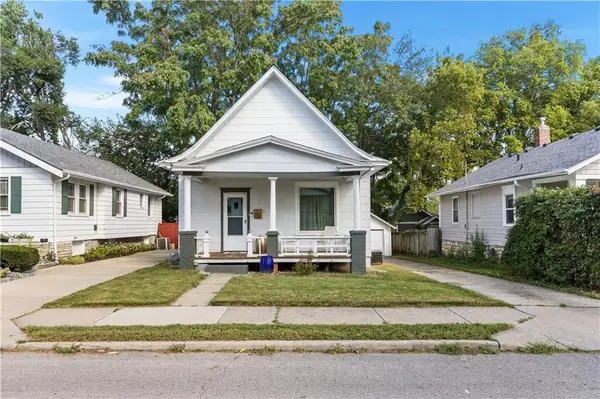 $220,000Active2 beds 1 baths801 sq. ft.
$220,000Active2 beds 1 baths801 sq. ft.4339 Lloyd Street, Kansas City, KS 66103
MLS# 2577476Listed by: REAL BROKER, LLC - Open Sun, 3 to 5pmNew
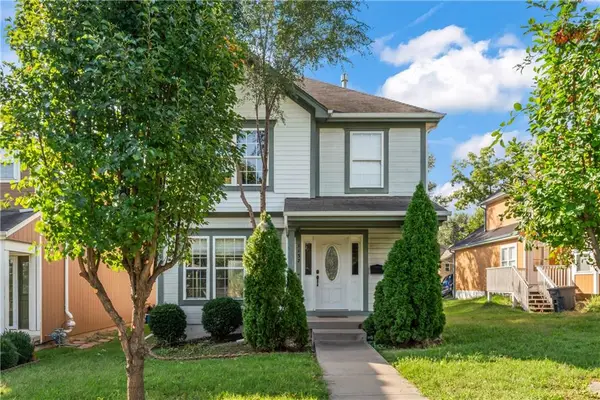 $279,000Active3 beds 3 baths1,968 sq. ft.
$279,000Active3 beds 3 baths1,968 sq. ft.1137 Grandview Boulevard, Kansas City, KS 66102
MLS# 2577581Listed by: KELLER WILLIAMS REALTY PARTNERS INC.
