11471 Webster Avenue, Kansas City, KS 66109
Local realty services provided by:ERA McClain Brothers
11471 Webster Avenue,Kansas City, KS 66109
$439,950
- 3 Beds
- 2 Baths
- 1,640 sq. ft.
- Single family
- Active
Listed by: kim brown
Office: reecenichols -johnson county w
MLS#:2592155
Source:Bay East, CCAR, bridgeMLS
Price summary
- Price:$439,950
- Price per sq. ft.:$268.26
- Monthly HOA dues:$185
About this home
BRAND NEW & AVAILABLE NOW with SNOW REMOVAL === MOVE IN READY! This maintenance free 3-bedroom 2 bath single family detached villa with private COURTYARD offers a 2 1/2 car garage & is conveniently located in the heart of KCK at The Legends. A 55+ Active Adult Community. This floorplan delivers HUGE value offering excellent space for LIVING your BEST life! Tons of natural light ALL on ONE LEVEL! The owner’s suite boasts a HUGE walk-in closet, that also serves as your storm shelter for extra peace of mind with bonus storage and a zero-entry walk-in shower! This home is easy to navigate & fully accessible with tons of kitchen cabinets, full pantry, center island with seating and stylish pendant lighting with awesome courtyard views from your “spacious” dining & hearth room! You will love the bonus sized laundry room with storage nook. The Villas at Piper Valley community is nestled next to a winery right off 115th & Leavenworth Rd, with walking trails and the community amenities are under construction: New clubhouse, fitness studio and Pickleball Court! With arched hallways & elevated finishes you will quickly see why Premium Builders is a trusted LOCAL builder for over 35 years, giving you confidence of a NEW home where LAWN CARE and SNOW REMOVAL are covered! With easy access to 435 and KCI Airport, this location is perfectly located between 4 major hospitals, with access to plenty of shopping, restaurants, public & private golf courses. This is such an incredible hub for LIFE with Sporting KC, NASCAR, Monarchs, Home Field, movie theaters & an amphitheater down the street! If you desire PEACE & QUIET, then Wyandotte County Lake & Park provides a 1,500-acre wooded wonder + a 400-acre lake just around the corner. This premier location is ideal for any active adult and still within arm’s reach of Parkville, Weston, Fort Leavenworth Overland Park & Lawrence! Come and SEE for yourself the VALUE today! NEW HOME COMES WITH ONE YEAR BUILDER WARRANTY!
Contact an agent
Home facts
- Year built:2025
- Listing ID #:2592155
- Added:391 day(s) ago
- Updated:February 24, 2026 at 03:25 PM
Rooms and interior
- Bedrooms:3
- Total bathrooms:2
- Full bathrooms:2
- Living area:1,640 sq. ft.
Heating and cooling
- Cooling:Electric
Structure and exterior
- Roof:Composition
- Year built:2025
- Building area:1,640 sq. ft.
Schools
- High school:Piper
- Middle school:Piper
- Elementary school:Piper
Utilities
- Water:City/Public
- Sewer:Public Sewer
Finances and disclosures
- Price:$439,950
- Price per sq. ft.:$268.26
New listings near 11471 Webster Avenue
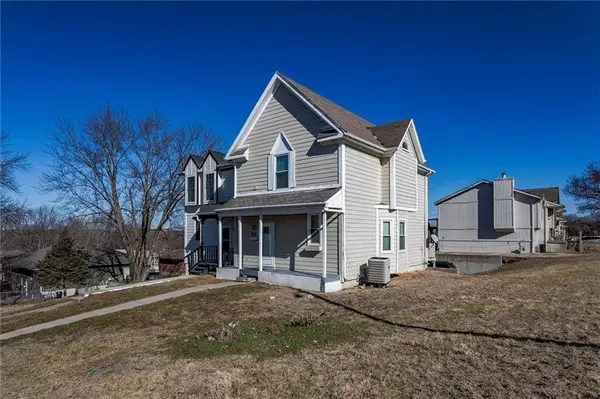 $220,000Active2 beds 2 baths1,400 sq. ft.
$220,000Active2 beds 2 baths1,400 sq. ft.1431 S 50th Street, Kansas City, KS 66106
MLS# 2591826Listed by: KW DIAMOND PARTNERS- New
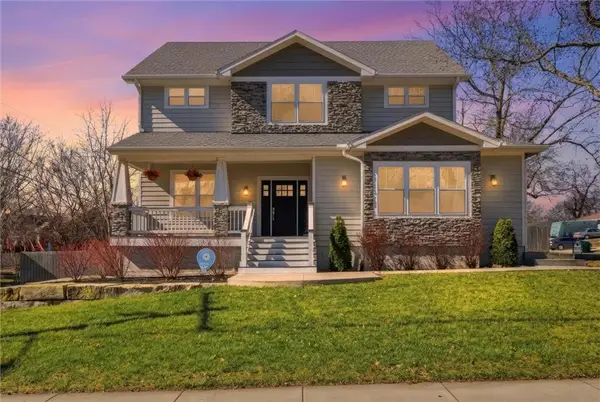 $695,000Active4 beds 3 baths3,078 sq. ft.
$695,000Active4 beds 3 baths3,078 sq. ft.5311 Hagemann Street, Kansas City, KS 66106
MLS# 2602274Listed by: PROPERTUNITY KNOCKS LLC - New
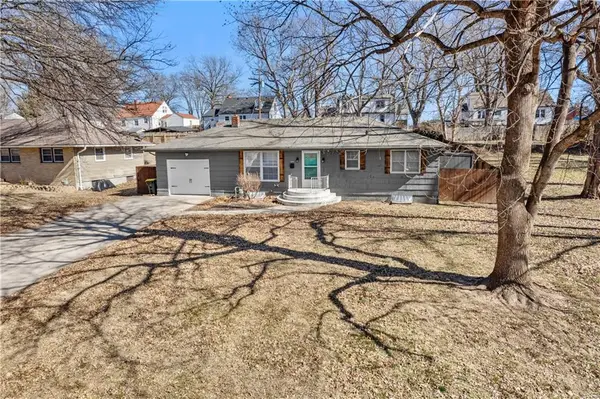 $239,000Active3 beds 1 baths1,301 sq. ft.
$239,000Active3 beds 1 baths1,301 sq. ft.2721 N 52nd Terrace, Kansas City, KS 66104
MLS# 2601384Listed by: HOMES HQ LLC - New
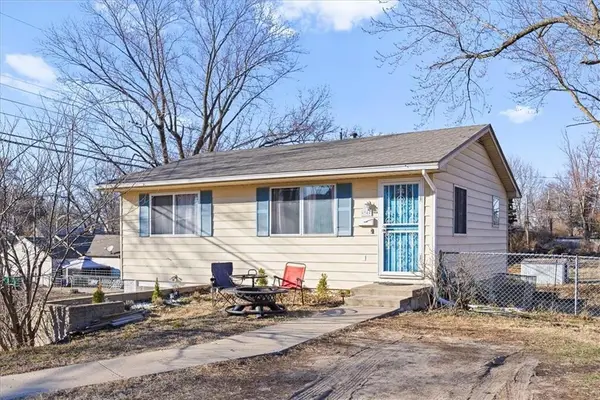 $165,000Active2 beds 1 baths780 sq. ft.
$165,000Active2 beds 1 baths780 sq. ft.4344 Waverly Avenue, Kansas City, KS 66104
MLS# 2602984Listed by: KANSAS CITY REGIONAL HOMES INC 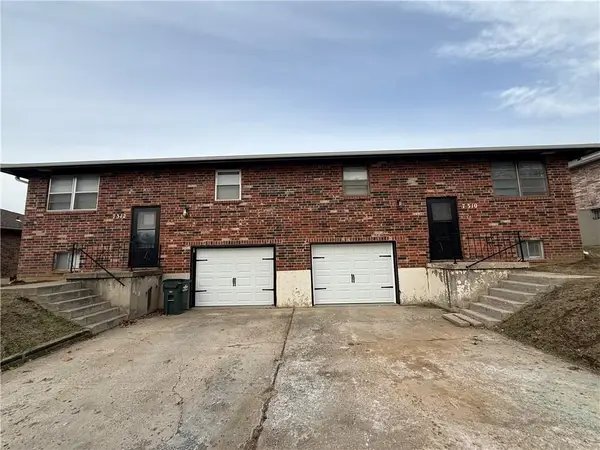 $330,000Pending-- beds -- baths
$330,000Pending-- beds -- baths7310-7312 Hartford Avenue, Kansas City, KS 66111
MLS# 2603267Listed by: UNITED REAL ESTATE KANSAS CITY- New
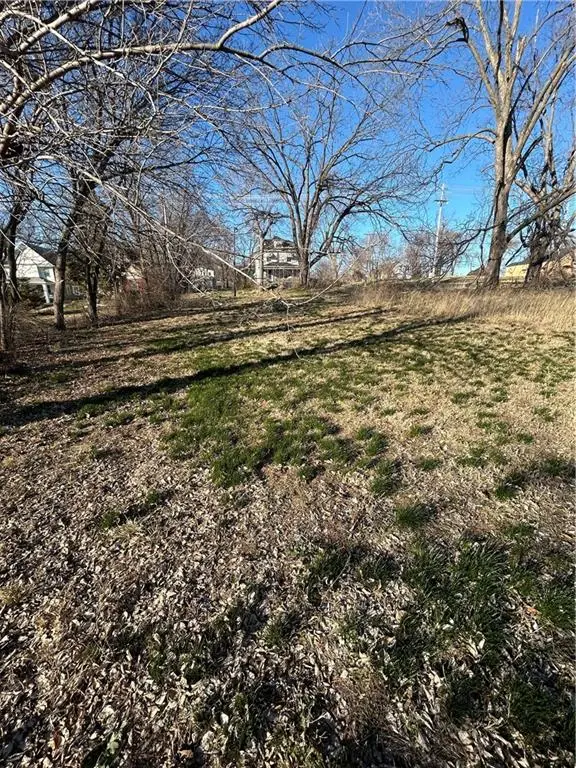 $10,000Active0 Acres
$10,000Active0 Acres401 Quindaro Boulevard, Kansas City, KS 66101
MLS# 2603202Listed by: EVERYTHING REAL ESTATE - New
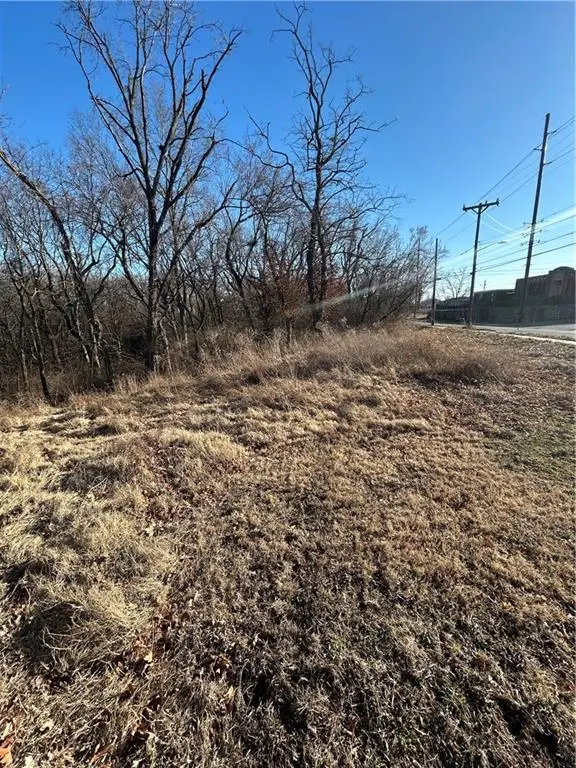 $10,000Active0 Acres
$10,000Active0 Acres3425 N 27th Street, Kansas City, KS 66104
MLS# 2603204Listed by: EVERYTHING REAL ESTATE - New
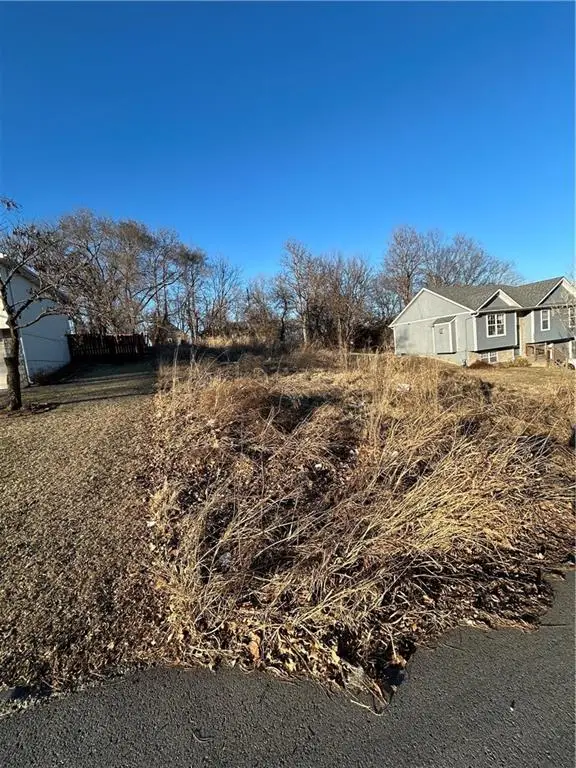 $10,000Active0 Acres
$10,000Active0 Acres1026 Freeman Street, Kansas City, KS 66102
MLS# 2603206Listed by: EVERYTHING REAL ESTATE - New
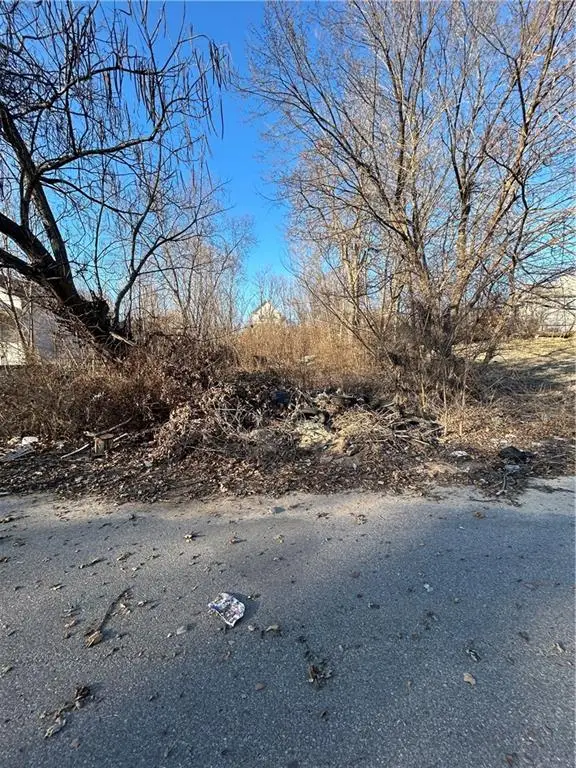 $10,000Active0 Acres
$10,000Active0 Acres910 Northrup Avenue, Kansas City, KS 66101
MLS# 2603207Listed by: EVERYTHING REAL ESTATE - New
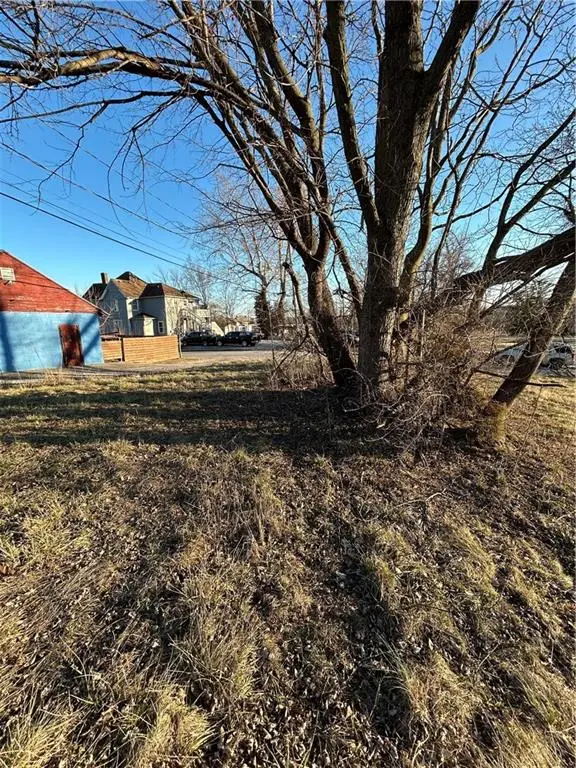 $10,000Active0 Acres
$10,000Active0 Acres510 Troup Avenue, Kansas City, KS 66101
MLS# 2603195Listed by: EVERYTHING REAL ESTATE

