- ERA
- Kansas
- Kansas City
- 13117 Everett Court
13117 Everett Court, Kansas City, KS 66109
Local realty services provided by:ERA High Pointe Realty
13117 Everett Court,Kansas City, KS 66109
- 2 Beds
- 3 Baths
- - sq. ft.
- Townhouse
- Sold
Listed by: isabella wiegers
Office: platinum realty llc.
MLS#:2592215
Source:Bay East, CCAR, bridgeMLS
Sorry, we are unable to map this address
Price summary
- Price:
- Monthly HOA dues:$29.17
About this home
STOP MOWING, START LIVING! This fully updated, low-maintenance townhome in Delaware Ridge is the perfect lock-and-leave lifestyle for the busy KC professional or first-time buyer. TIME IS YOUR NEW AMENITY: The HOA covers all mowing and grounds maintenance, freeing up your weekends instantly. Plus, enjoy ultimate peace of mind with a newer HVAC (2021) ! MOVE-IN READY & ZERO HASSLE: Completely turnkey with fresh paint, new carpet, stylish lighting, and brand-new countertops. All appliances are INCLUDED—even the washer and dryer! Convenient upper-level laundry. LOCATION, LOCATION, LOCATION: Minutes from world-class dining, shopping, and entertainment at The Legends Outlets -KC Speedway, Azura Amphitheater, KC REN FEST, Sunflower Hills Golf Course, and Wyco Park. Fast access to I-435/I-70/I-35 for an easy commute. HOME DETAILS: 2 Bed, 2.5 Bath. Primary suite with private bath and walk-in closet. Full basement offers future potential for a 3rd bed/office. Backs to open green space for privacy. Don't just buy a house—buy your free time! Schedule your showing today.
Contact an agent
Home facts
- Year built:2005
- Listing ID #:2592215
- Added:178 day(s) ago
- Updated:February 08, 2026 at 08:03 AM
Rooms and interior
- Bedrooms:2
- Total bathrooms:3
- Full bathrooms:2
- Half bathrooms:1
Heating and cooling
- Cooling:Electric
- Heating:Natural Gas
Structure and exterior
- Roof:Composition
- Year built:2005
Schools
- High school:Bonner Springs
- Middle school:Clark
- Elementary school:Delaware Ridge
Utilities
- Water:City/Public - Verify
- Sewer:Public Sewer
Finances and disclosures
- Price:
New listings near 13117 Everett Court
- New
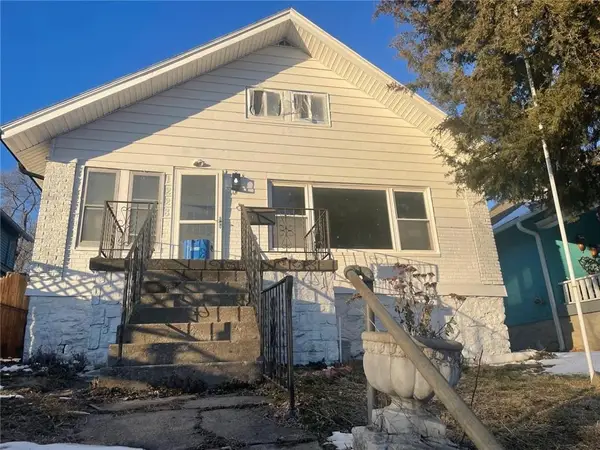 $190,000Active3 beds 1 baths1,410 sq. ft.
$190,000Active3 beds 1 baths1,410 sq. ft.1228 Orville Avenue, Kansas City, KS 66102
MLS# 2594683Listed by: KELLER WILLIAMS REALTY PARTNERS INC. - New
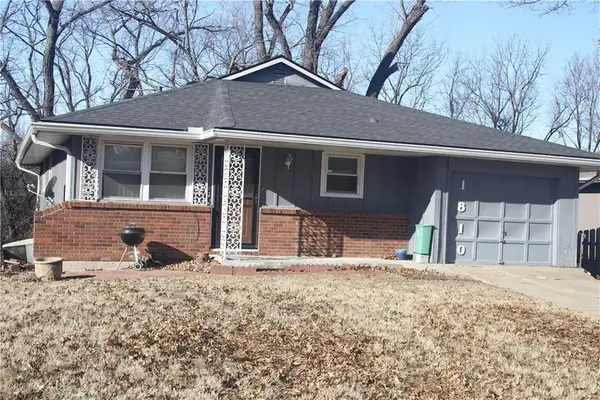 $165,000Active3 beds 3 baths2,208 sq. ft.
$165,000Active3 beds 3 baths2,208 sq. ft.1810 N 60th Street, Kansas City, KS 66102
MLS# 2598900Listed by: WARDELL & HOLMES REAL ESTATE - New
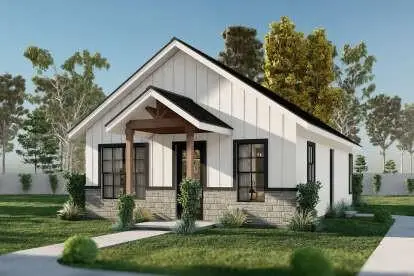 $240,000Active2 beds 2 baths963 sq. ft.
$240,000Active2 beds 2 baths963 sq. ft.2923 Hiawatha Street, Kansas City, KS 66104
MLS# 2600634Listed by: EXP REALTY LLC - New
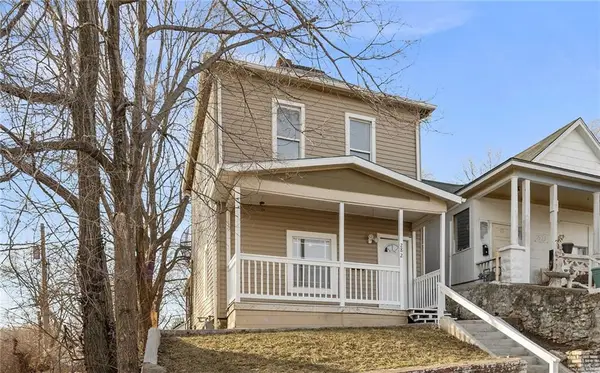 $147,500Active3 beds 1 baths1,272 sq. ft.
$147,500Active3 beds 1 baths1,272 sq. ft.282 S Coy Street, Kansas City, KS 66101
MLS# 2600834Listed by: REECENICHOLS - COUNTRY CLUB PLAZA - New
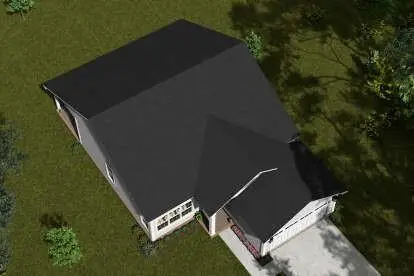 $290,000Active3 beds 2 baths1,388 sq. ft.
$290,000Active3 beds 2 baths1,388 sq. ft.2950 Cissna Street, Kansas City, KS 66104
MLS# 2600652Listed by: EXP REALTY LLC - New
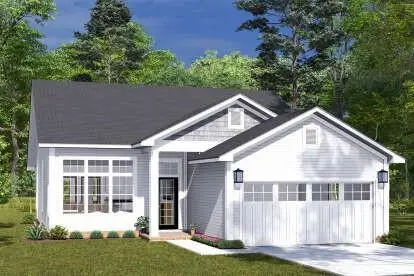 $290,000Active3 beds 2 baths1,388 sq. ft.
$290,000Active3 beds 2 baths1,388 sq. ft.3007 Hiawatha Street, Kansas City, KS 66104
MLS# 2600653Listed by: EXP REALTY LLC - New
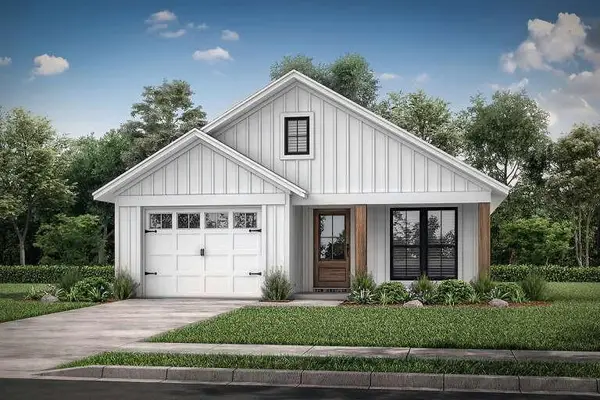 $275,000Active3 beds 2 baths1,292 sq. ft.
$275,000Active3 beds 2 baths1,292 sq. ft.3001 Hiawatha Street, Kansas City, KS 66104
MLS# 2600654Listed by: EXP REALTY LLC - New
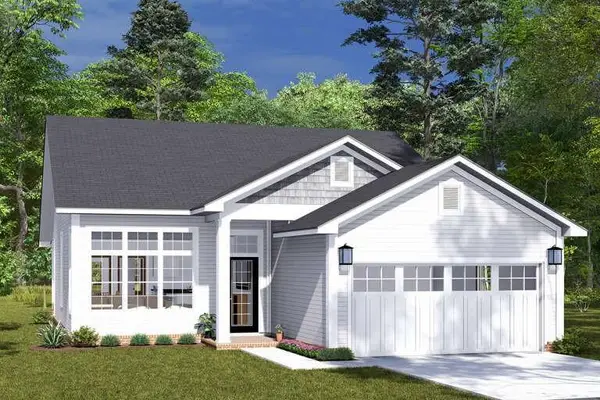 $310,000Active3 beds 2 baths1,388 sq. ft.
$310,000Active3 beds 2 baths1,388 sq. ft.3028 Hiawatha Street, Kansas City, KS 66104
MLS# 2600655Listed by: EXP REALTY LLC - New
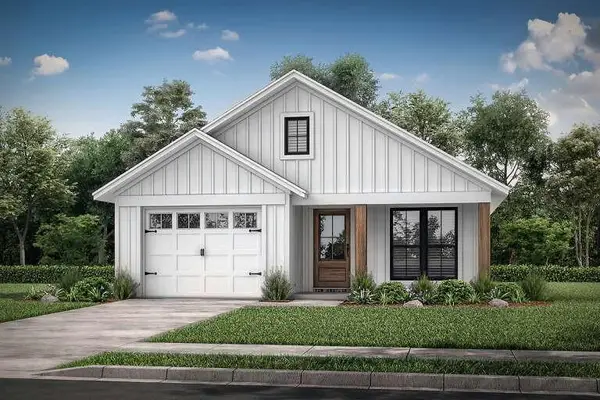 $295,000Active3 beds 2 baths1,292 sq. ft.
$295,000Active3 beds 2 baths1,292 sq. ft.3034 Hiawatha Street, Kansas City, KS 66104
MLS# 2600656Listed by: EXP REALTY LLC - New
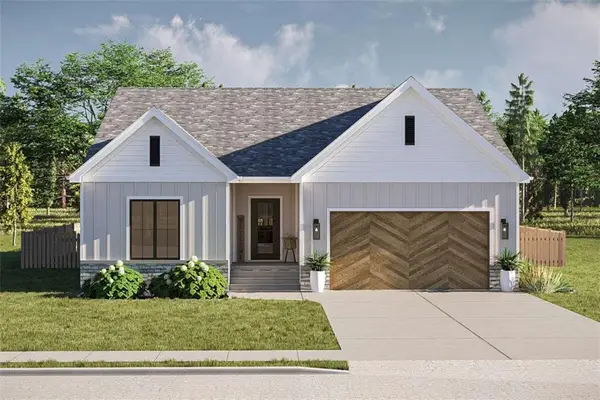 $325,000Active3 beds 2 baths1,773 sq. ft.
$325,000Active3 beds 2 baths1,773 sq. ft.2966 Hiawatha Street, Kansas City, KS 66104
MLS# 2600628Listed by: EXP REALTY LLC

