1341 Rowland Avenue, Kansas City, KS 66104
Local realty services provided by:ERA High Pointe Realty
1341 Rowland Avenue,Kansas City, KS 66104
$210,000
- 3 Beds
- 3 Baths
- 1,958 sq. ft.
- Single family
- Active
Upcoming open houses
- Sat, Oct 0412:00 pm - 02:00 pm
Listed by:omar diosdado
Office:reecenichols - country club plaza
MLS#:2578726
Source:MOKS_HL
Price summary
- Price:$210,000
- Price per sq. ft.:$107.25
About this home
This charming 2-story home has everything you’ve been looking for! The first floor welcomes you with an open floor plan featuring a bright living room and a dedicated dining area. You’ll also find an updated kitchen, a remodeled bathroom, and two main-level bedrooms for added convenience. Upstairs, the private primary suite includes its own bathroom—perfect for relaxation and privacy.
The finished basement adds even more space with two non-conforming bedrooms giving you flexible options for guests, office space, or a home gym.
Outside, enjoy the new back deck and front porch, perfect for relaxing or entertaining. Additional updates include fresh exterior paint, new gutters, and a spacious driveway. Bonus: while the city lot next door is not included, the new owner will have first opportunity to purchase it at a very affordable price.
Contact an agent
Home facts
- Year built:1935
- Listing ID #:2578726
- Added:43 day(s) ago
- Updated:October 04, 2025 at 07:45 PM
Rooms and interior
- Bedrooms:3
- Total bathrooms:3
- Full bathrooms:2
- Half bathrooms:1
- Living area:1,958 sq. ft.
Heating and cooling
- Cooling:Gas
- Heating:Natural Gas
Structure and exterior
- Roof:Composition
- Year built:1935
- Building area:1,958 sq. ft.
Schools
- High school:Wyandotte
- Middle school:Carl B. Bruce
Utilities
- Water:City/Public
- Sewer:Public Sewer
Finances and disclosures
- Price:$210,000
- Price per sq. ft.:$107.25
New listings near 1341 Rowland Avenue
- Open Sat, 11am to 1pm
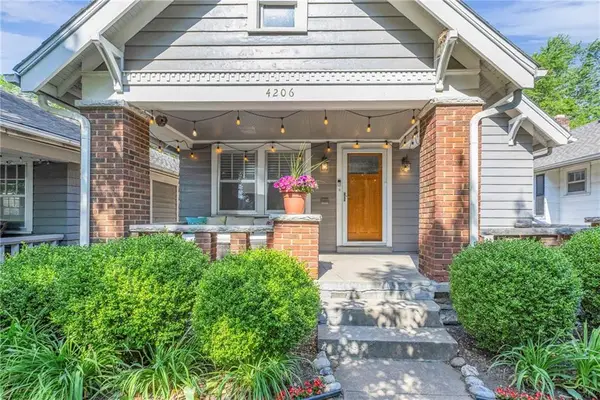 $365,000Active5 beds 2 baths1,704 sq. ft.
$365,000Active5 beds 2 baths1,704 sq. ft.4206 Cambridge Street, Kansas City, KS 66103
MLS# 2571978Listed by: REAL BROKER, LLC - New
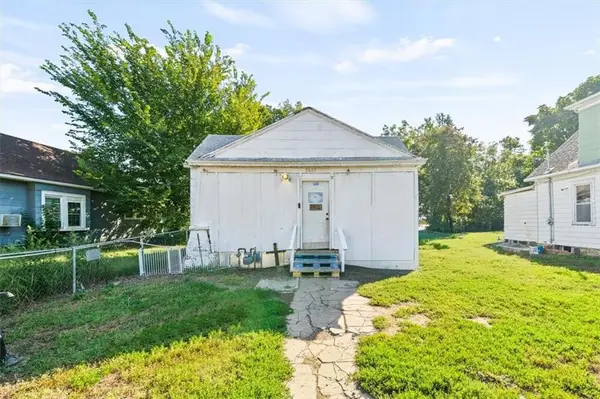 $86,000Active2 beds 1 baths1,052 sq. ft.
$86,000Active2 beds 1 baths1,052 sq. ft.2609 N 8th Street, Kansas City, KS 66101
MLS# 2578439Listed by: COMPASS REALTY GROUP - New
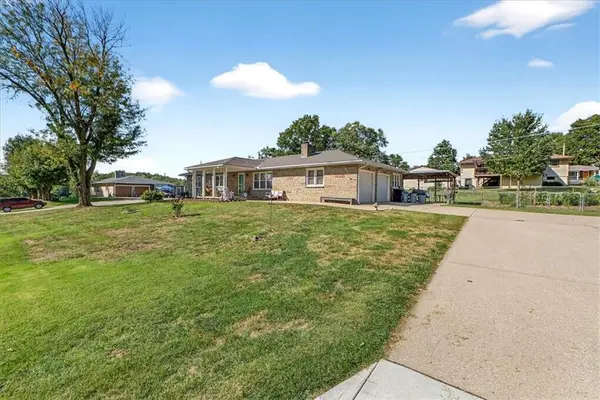 $330,000Active3 beds 3 baths1,768 sq. ft.
$330,000Active3 beds 3 baths1,768 sq. ft.5634 Edgehill Drive, Kansas City, KS 66106
MLS# 2578889Listed by: KELLER WILLIAMS REALTY PARTNERS INC. - New
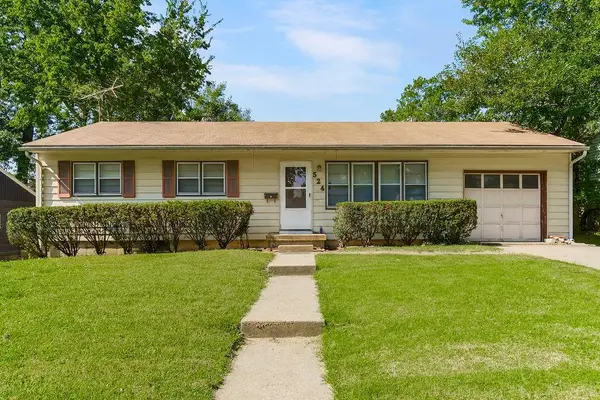 $183,000Active3 beds 1 baths921 sq. ft.
$183,000Active3 beds 1 baths921 sq. ft.524 N 80th Terrace, Kansas City, KS 66112
MLS# 2579130Listed by: EXP REALTY LLC - New
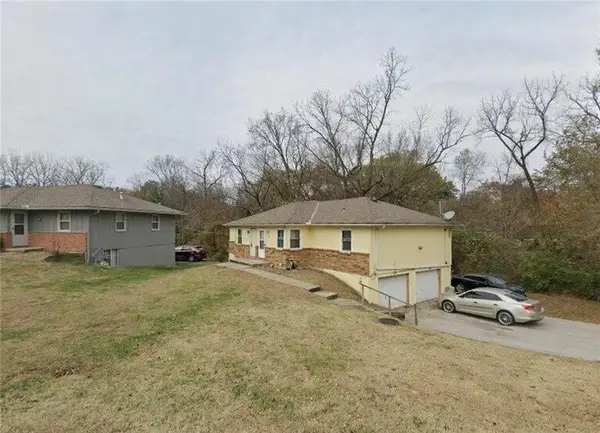 $270,000Active-- beds -- baths
$270,000Active-- beds -- baths2330-2332 N 75th Terrace, Kansas City, KS 66109
MLS# 2579157Listed by: ATLAS REAL ESTATE LLC - Open Sun, 10am to 12pmNew
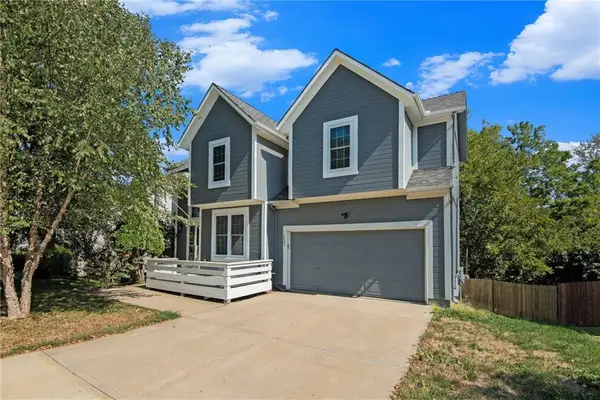 $419,000Active4 beds 4 baths2,726 sq. ft.
$419,000Active4 beds 4 baths2,726 sq. ft.4603 N 111th Street, Kansas City, KS 66109
MLS# 2578907Listed by: KELLER WILLIAMS REALTY PARTNERS INC. - Open Sun, 2 to 4pmNew
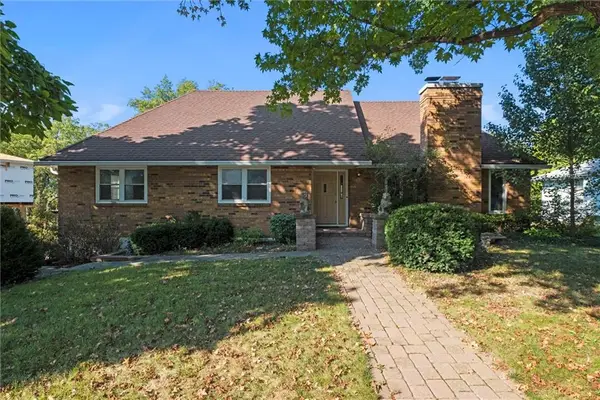 $419,000Active4 beds 2 baths2,904 sq. ft.
$419,000Active4 beds 2 baths2,904 sq. ft.10930 N Miller Lane, Kansas City, KS 66109
MLS# 2578990Listed by: REECENICHOLS -JOHNSON COUNTY W - Open Sun, 1 to 3pmNew
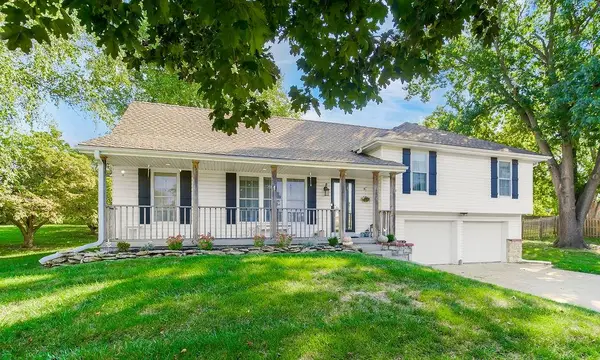 $385,000Active4 beds 3 baths1,770 sq. ft.
$385,000Active4 beds 3 baths1,770 sq. ft.4145 N 123rd Terrace, Kansas City, KS 66109
MLS# 2577242Listed by: KW DIAMOND PARTNERS - Open Sat, 11am to 1pmNew
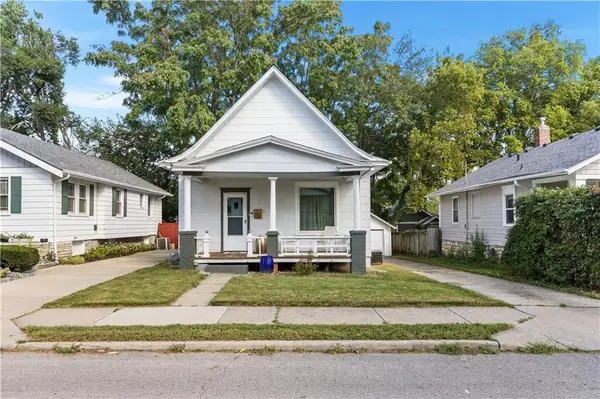 $220,000Active2 beds 1 baths801 sq. ft.
$220,000Active2 beds 1 baths801 sq. ft.4339 Lloyd Street, Kansas City, KS 66103
MLS# 2577476Listed by: REAL BROKER, LLC - Open Sat, 2 to 4pmNew
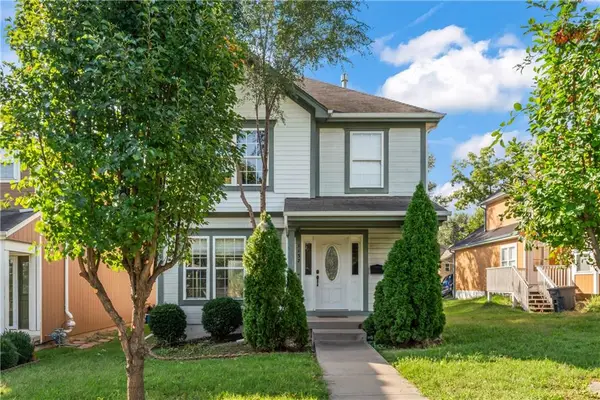 $279,000Active3 beds 3 baths1,968 sq. ft.
$279,000Active3 beds 3 baths1,968 sq. ft.1137 Grandview Boulevard, Kansas City, KS 66102
MLS# 2577581Listed by: KELLER WILLIAMS REALTY PARTNERS INC.
