13521 Polfer Road, Kansas City, KS 66109
Local realty services provided by:ERA McClain Brothers
13521 Polfer Road,Kansas City, KS 66109
$438,500
- 3 Beds
- 3 Baths
- 2,502 sq. ft.
- Single family
- Active
Upcoming open houses
- Sun, Jan 0401:00 pm - 02:30 pm
Listed by: barb burns
Office: re/max realty suburban inc
MLS#:2578254
Source:MOKS_HL
Price summary
- Price:$438,500
- Price per sq. ft.:$175.26
About this home
THIS HOME IS THE ONE. Main level living.*1.82 ACRES *DETACHED GARAGE w/separate office. 5 garage spaces in total. The kitchen area features Stainless Steel Appliances, Granite Countertops, Pantry, and Kitchen Island. Enjoy the abundance of natural light in the recently added sunroom. Spacious living room and family room. Oversized Mud room is adjacent to the extended composite deck, saltwater pool, and main garage; customized storage cabinets. Primary Suite features a deep jetted tub, double vanity, and walk-in shower. Lower level is equipped to accommodate separate living area showcasing a family room with electric fireplace, bedroom w/ walk in closet, full bath, and 4th non-conforming bedroom or office. Additional notables include vinyl siding, large garden, chicken coop, water softener, newer windows, 6 yr roof, and new water heater.
Contact an agent
Home facts
- Year built:1978
- Listing ID #:2578254
- Added:94 day(s) ago
- Updated:January 03, 2026 at 05:09 PM
Rooms and interior
- Bedrooms:3
- Total bathrooms:3
- Full bathrooms:3
- Living area:2,502 sq. ft.
Heating and cooling
- Cooling:Attic Fan, Electric
- Heating:Natural Gas
Structure and exterior
- Roof:Composition
- Year built:1978
- Building area:2,502 sq. ft.
Utilities
- Water:City/Public
- Sewer:Septic Tank
Finances and disclosures
- Price:$438,500
- Price per sq. ft.:$175.26
New listings near 13521 Polfer Road
- New
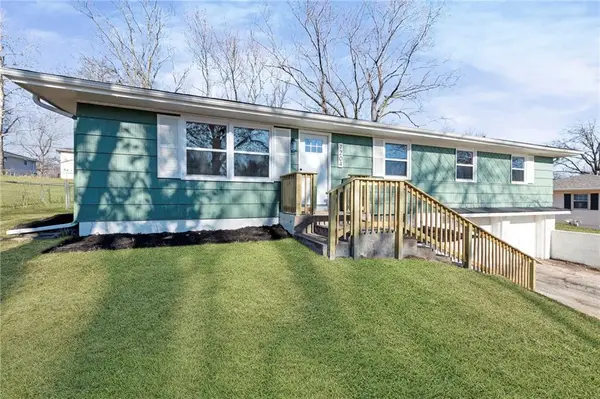 $279,000Active4 beds 2 baths1,344 sq. ft.
$279,000Active4 beds 2 baths1,344 sq. ft.7204 Waverly Avenue, Kansas City, KS 66109
MLS# 2594611Listed by: UNITED REAL ESTATE KANSAS CITY - New
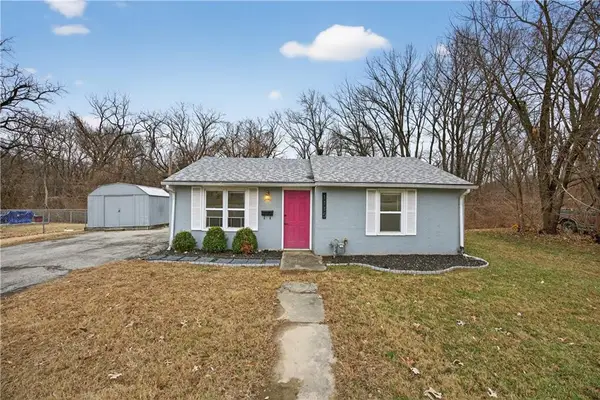 $149,000Active2 beds 1 baths672 sq. ft.
$149,000Active2 beds 1 baths672 sq. ft.1115 S 49th Drive, Kansas City, KS 66106
MLS# 2594409Listed by: KELLER WILLIAMS REALTY PARTNERS INC. - New
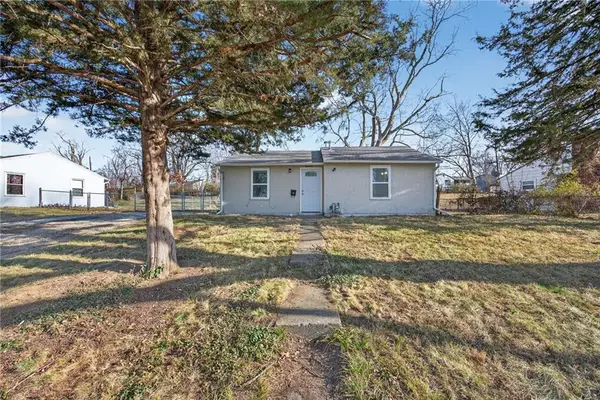 $149,000Active2 beds 1 baths672 sq. ft.
$149,000Active2 beds 1 baths672 sq. ft.1045 S 50 Terrace, Kansas City, KS 66106
MLS# 2594415Listed by: KELLER WILLIAMS REALTY PARTNERS INC. - New
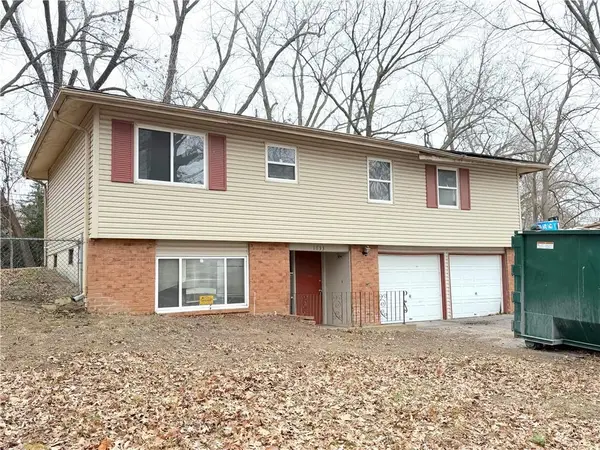 $175,000Active3 beds 2 baths1,444 sq. ft.
$175,000Active3 beds 2 baths1,444 sq. ft.1833 N 75th Drive, Kansas City, KS 66112
MLS# 2594594Listed by: RE/MAX REALTY SUBURBAN INC - Open Sat, 12 to 2pm
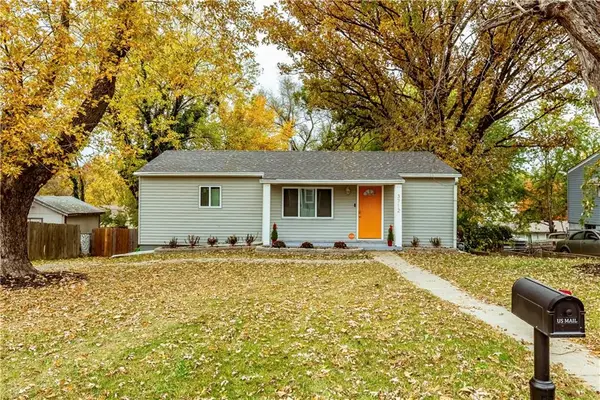 $210,000Active3 beds 2 baths1,517 sq. ft.
$210,000Active3 beds 2 baths1,517 sq. ft.3712 Farrow Avenue, Kansas City, KS 66104
MLS# 2591402Listed by: REECENICHOLS- LEAWOOD TOWN CENTER - New
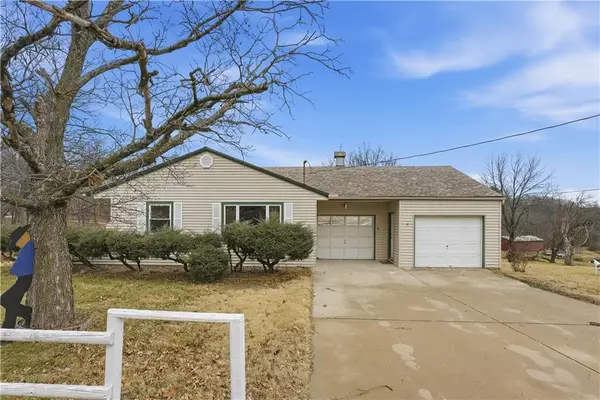 $325,000Active4 beds 2 baths1,340 sq. ft.
$325,000Active4 beds 2 baths1,340 sq. ft.4541 N 93rd Street, Kansas City, KS 66109
MLS# 2594547Listed by: PLATINUM REALTY LLC 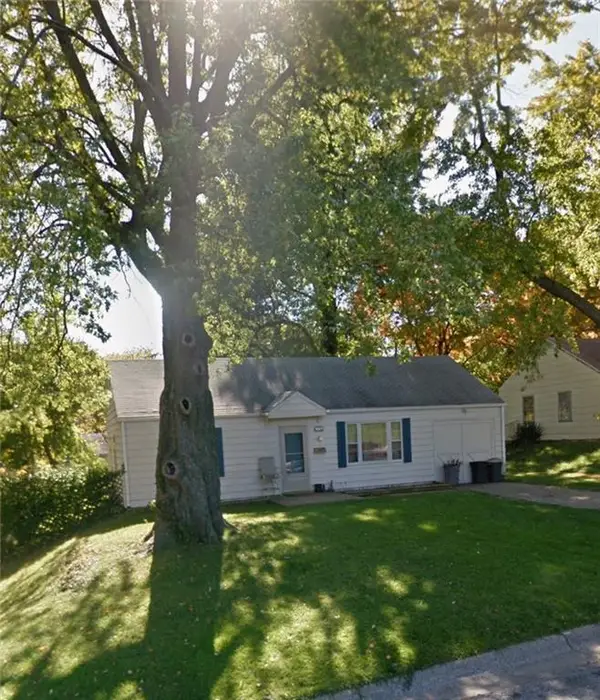 $140,000Active3 beds 1 baths1,012 sq. ft.
$140,000Active3 beds 1 baths1,012 sq. ft.5005 Dodson Avenue, Kansas City, KS 66106
MLS# 2582514Listed by: REAL BROKER, LLC- New
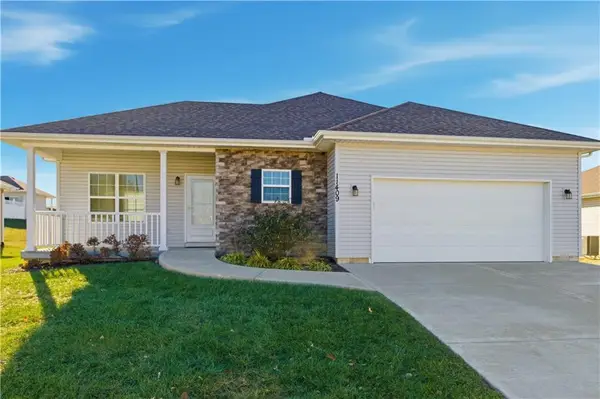 $340,000Active2 beds 2 baths1,220 sq. ft.
$340,000Active2 beds 2 baths1,220 sq. ft.11409 Cleveland Avenue, Kansas City, KS 66109
MLS# 2593253Listed by: KELLER WILLIAMS REALTY PARTNERS INC. - New
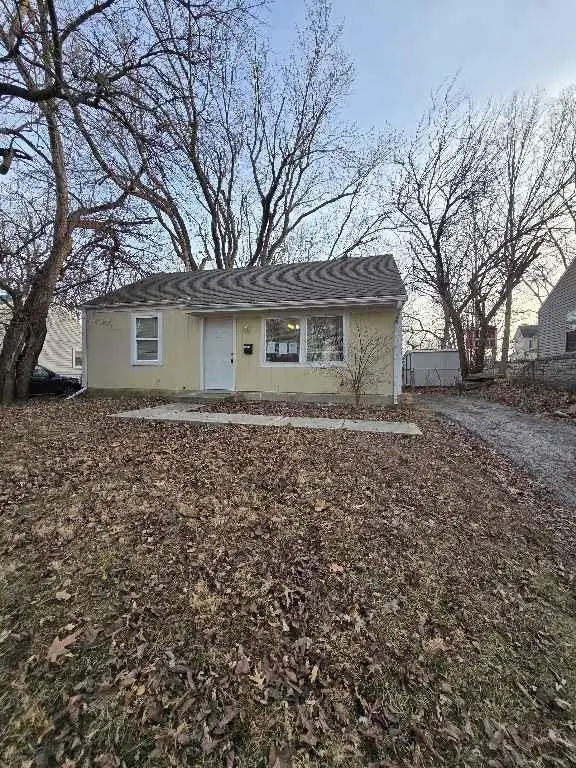 $129,900Active2 beds 1 baths690 sq. ft.
$129,900Active2 beds 1 baths690 sq. ft.5213 Locust Terrace, Kansas City, KS 66106
MLS# 2594464Listed by: GREATER KANSAS CITY REALTY 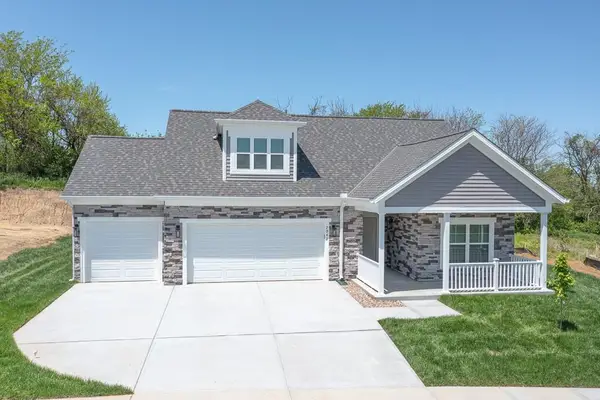 $682,727Pending3 beds 3 baths2,776 sq. ft.
$682,727Pending3 beds 3 baths2,776 sq. ft.2926 N 114th Court, Kansas City, KS 66109
MLS# 2587815Listed by: REECENICHOLS -JOHNSON COUNTY W
