2215 N 82nd Terrace, Kansas City, KS 66109
Local realty services provided by:ERA McClain Brothers
2215 N 82nd Terrace,Kansas City, KS 66109
- 2 Beds
- 3 Baths
- - sq. ft.
- Single family
- Sold
Listed by: donna witters
Office: platinum realty llc.
MLS#:2585277
Source:MOKS_HL
Sorry, we are unable to map this address
Price summary
- Price:
About this home
This beautifully maintained and spacious ranch offers true main-level living with numerous recent updates throughout.
Enjoy three fireplaces (one gas and two wood-burning), a newer roof (7 years old), and a brand-new sewer line with new kitchen & lower-level drains. The main level features two remodeled bathrooms—one with a private ensuite and one handicap accessible—plus a bright kitchen with a new gas cooktop and oven, built-in double oven, and LVP flooring. Cabinets include roll-out shelving for easy access to pantry items and cookware.*NEW 99% energy-efficient Lennox A/C & furnace with germicidal UV light & humidifier*NEW hot water heater*NEW electrical breaker panel*NEW front door and sliding back door*NEW privacy fence and deck*NEW concrete driveway*NEW Generac generator and low maintenance rock landscaping*Newer interior paint and knock-down ceilings throughout*Main level laundry room*An enclosed porch at the back of the home opens to a backyard oasis with patio and deck space, plus a shed for outdoor storage. Thermal windows and exterior masonry are in excellent condition. The lower level includes a large open living area with the third fireplace, a bar, closet space, and an unfinished workshop/storage area. The lower-level bathroom has been recently expanded and is ready for your finishing touches. All the big-ticket items have been completed. The garage features built-in shelving for extra storage*All appliances stay*Conveniently located near Legends shopping and restaurants with easy interstate access*
Contact an agent
Home facts
- Year built:1963
- Listing ID #:2585277
- Added:39 day(s) ago
- Updated:December 17, 2025 at 08:24 PM
Rooms and interior
- Bedrooms:2
- Total bathrooms:3
- Full bathrooms:2
- Half bathrooms:1
Heating and cooling
- Cooling:Attic Fan, Electric
- Heating:Hot Water, Natural Gas
Structure and exterior
- Roof:Composition
- Year built:1963
Utilities
- Water:City/Public
- Sewer:Public Sewer
Finances and disclosures
- Price:
New listings near 2215 N 82nd Terrace
- New
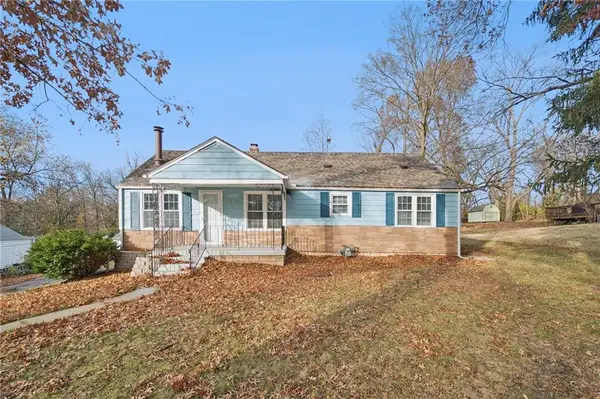 $189,000Active3 beds 2 baths1,512 sq. ft.
$189,000Active3 beds 2 baths1,512 sq. ft.5626 Farrow Avenue, Kansas City, KS 66104
MLS# 2592122Listed by: KELLER WILLIAMS REALTY PARTNERS INC. - New
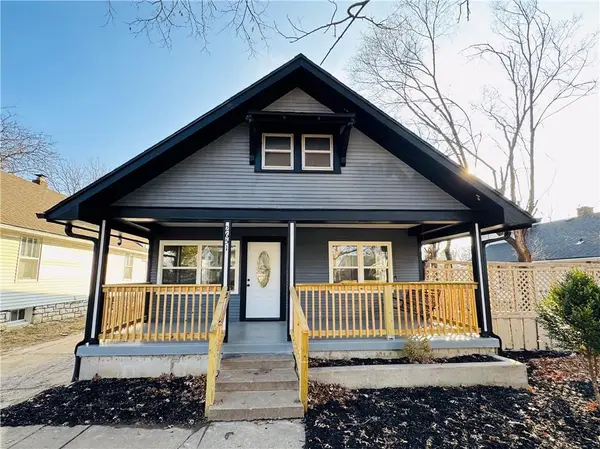 $240,000Active3 beds 2 baths2,064 sq. ft.
$240,000Active3 beds 2 baths2,064 sq. ft.2651 Minnesota Ave Avenue, Kansas City, KS 66102
MLS# 2592156Listed by: QUALITY CORNERSTONE REALTY - New
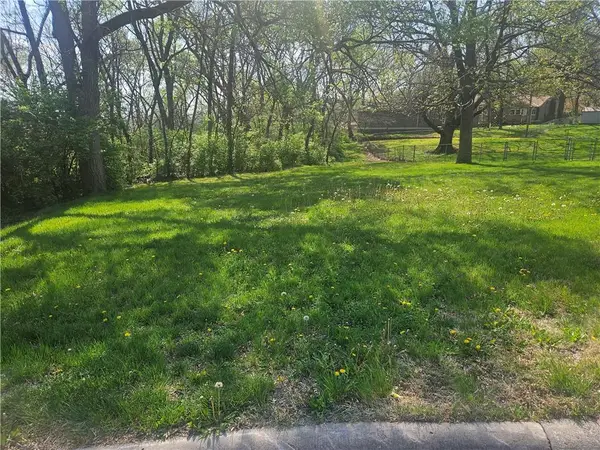 $49,950Active0 Acres
$49,950Active0 Acres4513 Sutton Court, Kansas City, KS 66106
MLS# 2566091Listed by: PLATINUM REALTY LLC - New
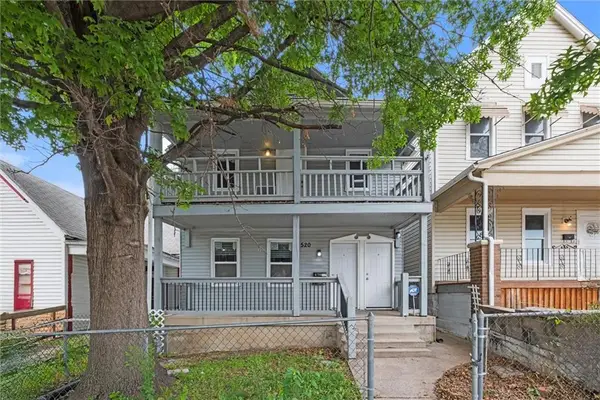 $240,000Active4 beds 3 baths1,780 sq. ft.
$240,000Active4 beds 3 baths1,780 sq. ft.520 Sandusky Avenue, Kansas City, KS 66101
MLS# 2592297Listed by: MODERN REALTY ADVISORS - New
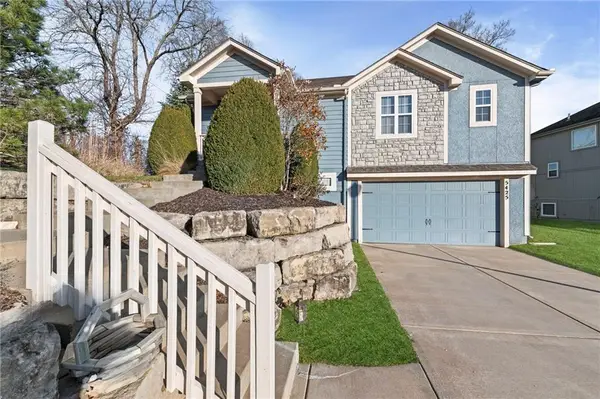 $399,900Active3 beds 3 baths2,856 sq. ft.
$399,900Active3 beds 3 baths2,856 sq. ft.5425 N 102nd Street, Kansas City, KS 66109
MLS# 2592301Listed by: PLATINUM REALTY LLC - New
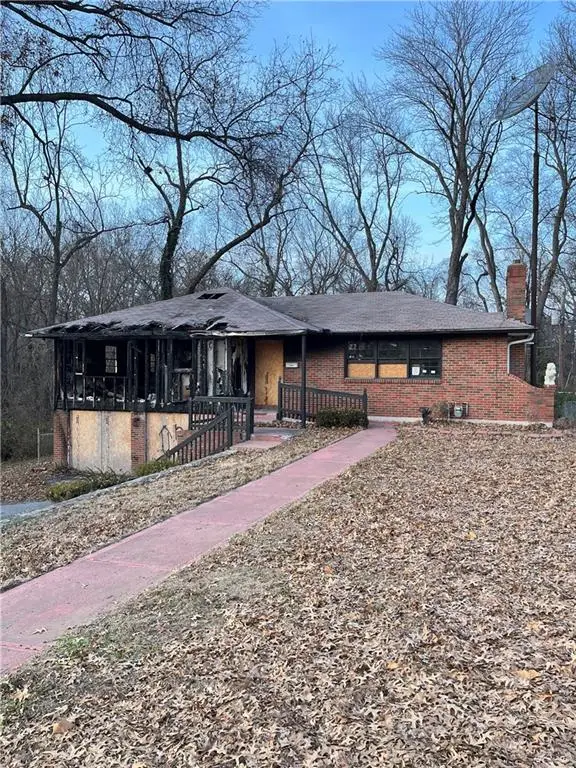 $69,000Active3 beds 3 baths1,864 sq. ft.
$69,000Active3 beds 3 baths1,864 sq. ft.5642 Georgia Avenue, Kansas City, KS 66104
MLS# 2592306Listed by: REECENICHOLS- LEAWOOD TOWN CENTER - New
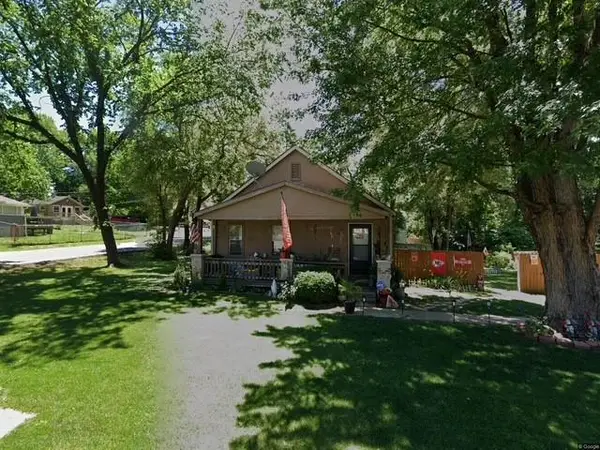 $160,000Active3 beds 1 baths2,392 sq. ft.
$160,000Active3 beds 1 baths2,392 sq. ft.3701 Shawnee Drive, Kansas City, KS 66106
MLS# 2592107Listed by: KW KANSAS CITY METRO - New
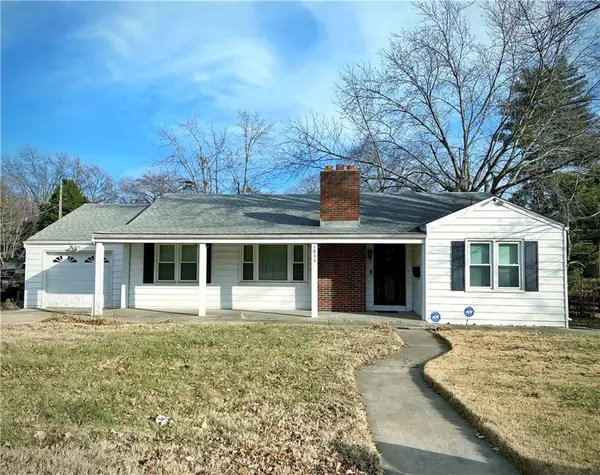 $199,950Active3 beds 2 baths1,316 sq. ft.
$199,950Active3 beds 2 baths1,316 sq. ft.1833 N 33rd Street, Kansas City, KS 66104
MLS# 2592064Listed by: BUDD REAL ESTATE - New
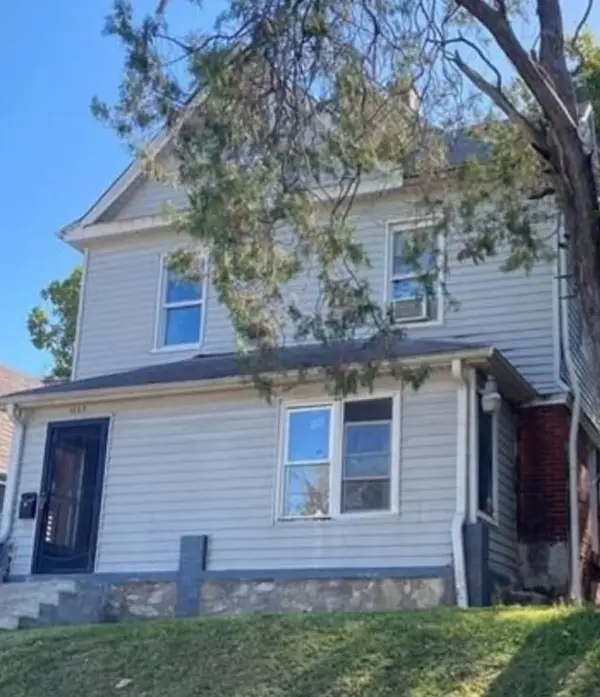 $75,000Active3 beds 2 baths1,508 sq. ft.
$75,000Active3 beds 2 baths1,508 sq. ft.1133 Cleveland Avenue, Kansas City, KS 66104
MLS# 2592251Listed by: PLATINUM REALTY LLC - New
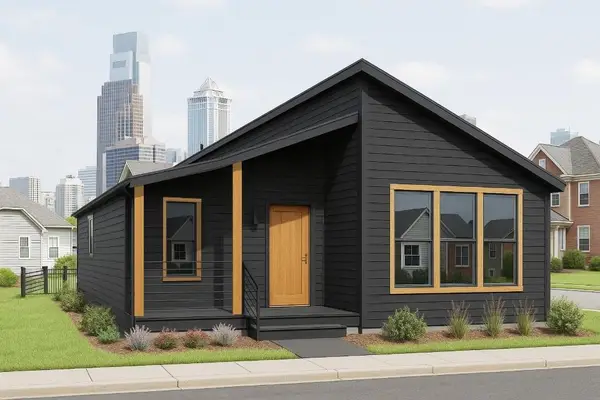 $224,500Active3 beds 2 baths1,671 sq. ft.
$224,500Active3 beds 2 baths1,671 sq. ft.648 Ohio Avenue, Kansas City, KS 66101
MLS# 2592204Listed by: COMMUNITY HOUSING REALTY, LLC
