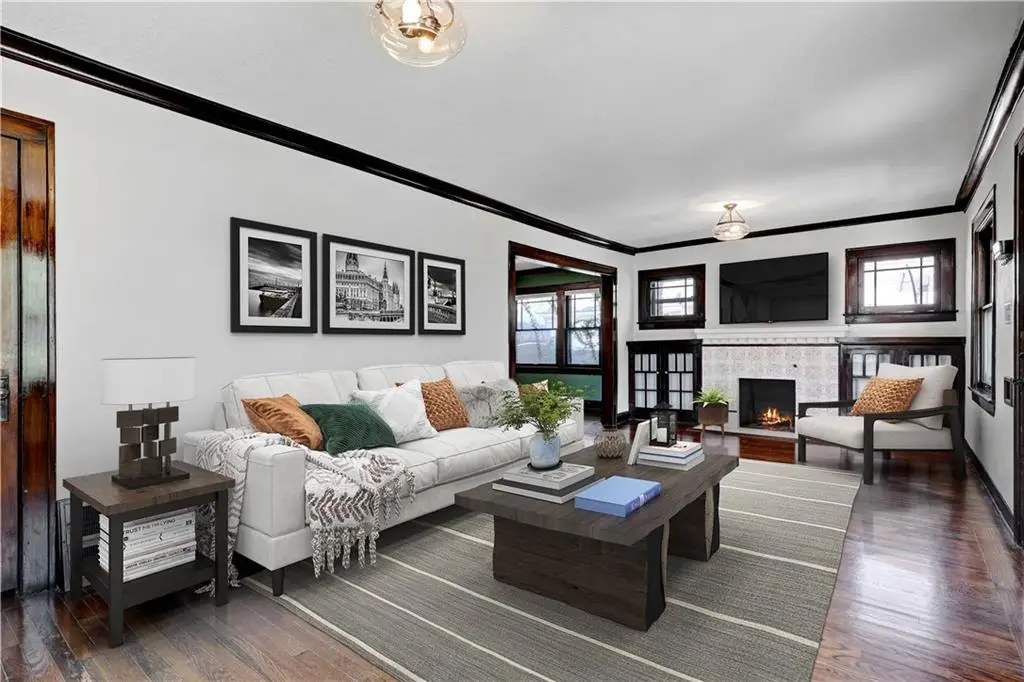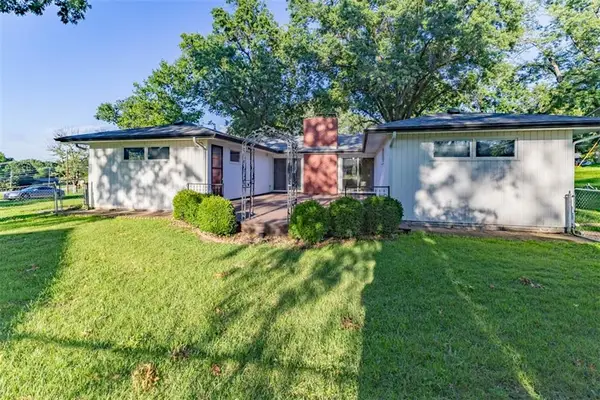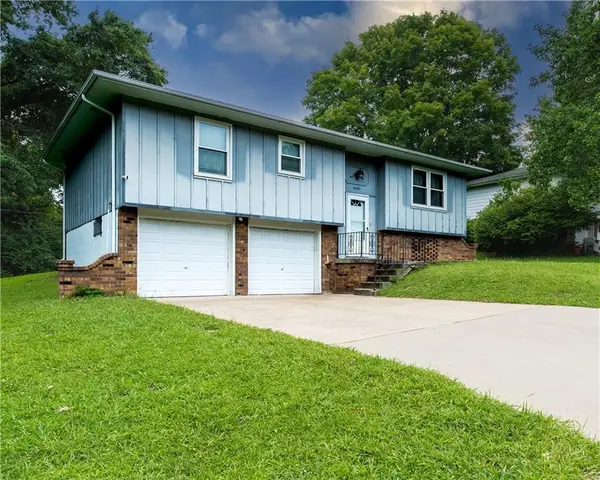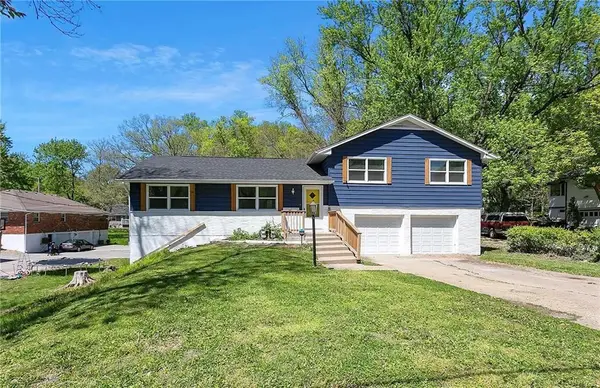2414 N 12th Street, Kansas City, KS 66104
Local realty services provided by:ERA McClain Brothers



2414 N 12th Street,Kansas City, KS 66104
$185,000
- 3 Beds
- 2 Baths
- 1,578 sq. ft.
- Single family
- Pending
Listed by:patty hummel
Office:reecenichols - leawood
MLS#:2548887
Source:MOKS_HL
Price summary
- Price:$185,000
- Price per sq. ft.:$117.24
About this home
$15k Price Reduction*Large, quaint front porch provides an amazing outdoor space to relax, entertain and soak up this beautifully updated home in Western Highlands featuring stunning hardwood floors, classic crown moldings/trim and wooden doors making this home traditional with a modern flare*Tile fireplace with brick mantel in Living Room is flanked by charming built-ins with glass paned doors*Large storage closet in Living Room includes beautiful wooden door with full length mirror*Kitchen boasts stainless steel appliances, tile backsplash, Quartz counter tops and cozy breakfast nook*Dining Room includes dimmer switch which makes for elegant dinner party lighting and pull down style blinds for the windows*Full bath on main floor is completely updated with bath/shower tile stretching all the way to the ceiling and cute built-in shelves*Wooden stairs lead you to the second floor which holds 2 bedrooms and an updated half bath*Off the Breakfast nook is a small mud room type area with a built-in that leads to the backyard. This area also has interior entrance to basement which is clean and provides great storage including a separate room. Access to garage is also through basement*Seller left fence post in as a courtesy in case future Buyer wants to fence backyard*Darling well maintained home in established neighborhood. Small vacant lot east of home does not belong to property.
Contact an agent
Home facts
- Year built:1925
- Listing Id #:2548887
- Added:96 day(s) ago
- Updated:August 06, 2025 at 05:39 PM
Rooms and interior
- Bedrooms:3
- Total bathrooms:2
- Full bathrooms:1
- Half bathrooms:1
- Living area:1,578 sq. ft.
Heating and cooling
- Cooling:Electric
- Heating:Heat Pump
Structure and exterior
- Roof:Composition
- Year built:1925
- Building area:1,578 sq. ft.
Schools
- High school:Wyandotte
- Middle school:Carl B. Bruce
Utilities
- Water:City/Public
- Sewer:Public Sewer
Finances and disclosures
- Price:$185,000
- Price per sq. ft.:$117.24
New listings near 2414 N 12th Street
- New
 $255,000Active4 beds 3 baths2,106 sq. ft.
$255,000Active4 beds 3 baths2,106 sq. ft.4215 Roswell Avenue, Kansas City, KS 66104
MLS# 2569012Listed by: UNITED REAL ESTATE KANSAS CITY - New
 $250,000Active4 beds 3 baths2,532 sq. ft.
$250,000Active4 beds 3 baths2,532 sq. ft.2520 N 85th Street, Kansas City, KS 66109
MLS# 2569075Listed by: PLATINUM REALTY LLC - New
 $275,000Active3 beds 2 baths1,492 sq. ft.
$275,000Active3 beds 2 baths1,492 sq. ft.116 N 71st Street, Kansas City, KS 66111
MLS# 2569027Listed by: REALTY OF AMERICA  $1,500,000Active4 beds 4 baths3,571 sq. ft.
$1,500,000Active4 beds 4 baths3,571 sq. ft.4825 N 123rd Street, Kansas City, KS 66109
MLS# 2549744Listed by: KELLER WILLIAMS KC NORTH- Open Sat, 1 to 3pm
 $330,000Active3 beds 2 baths1,800 sq. ft.
$330,000Active3 beds 2 baths1,800 sq. ft.2100 S 37th Street, Kansas City, KS 66106
MLS# 2558071Listed by: REAL BROKER, LLC - New
 $230,000Active3 beds 2 baths1,527 sq. ft.
$230,000Active3 beds 2 baths1,527 sq. ft.5550 Webster Avenue, Kansas City, KS 66104
MLS# 2568094Listed by: REECENICHOLS- LEAWOOD TOWN CENTER - New
 $225,000Active3 beds 3 baths2,156 sq. ft.
$225,000Active3 beds 3 baths2,156 sq. ft.5168 Douglas Avenue, Kansas City, KS 66106
MLS# 2568619Listed by: COLDWELL BANKER REGAN REALTORS - New
 $225,000Active2 beds 2 baths1,020 sq. ft.
$225,000Active2 beds 2 baths1,020 sq. ft.28 S 6th Street, Kansas City, KS 66101
MLS# 2568701Listed by: REECENICHOLS - LEAWOOD - New
 $125,000Active0 Acres
$125,000Active0 Acres1266 & 1268 Argentine Boulevard, Kansas City, KS 66105
MLS# 2568799Listed by: MILESTONE REALTY LLC - New
 $229,000Active-- beds -- baths
$229,000Active-- beds -- baths5028-5030 Georgia Avenue, Kansas City, KS 66104
MLS# 2568649Listed by: VIDCOR LLC
