2751 N 112th Street, Kansas City, KS 66109
Local realty services provided by:ERA McClain Brothers

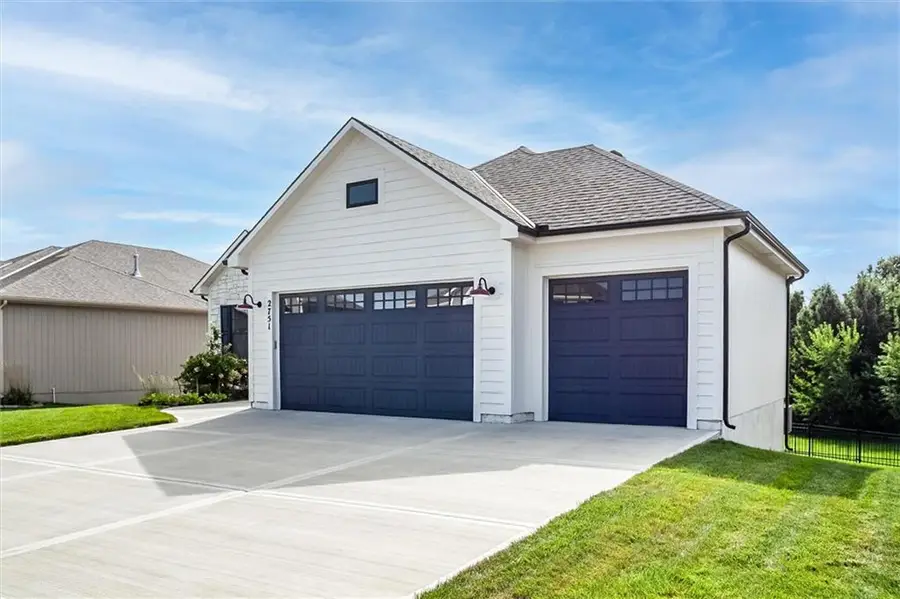
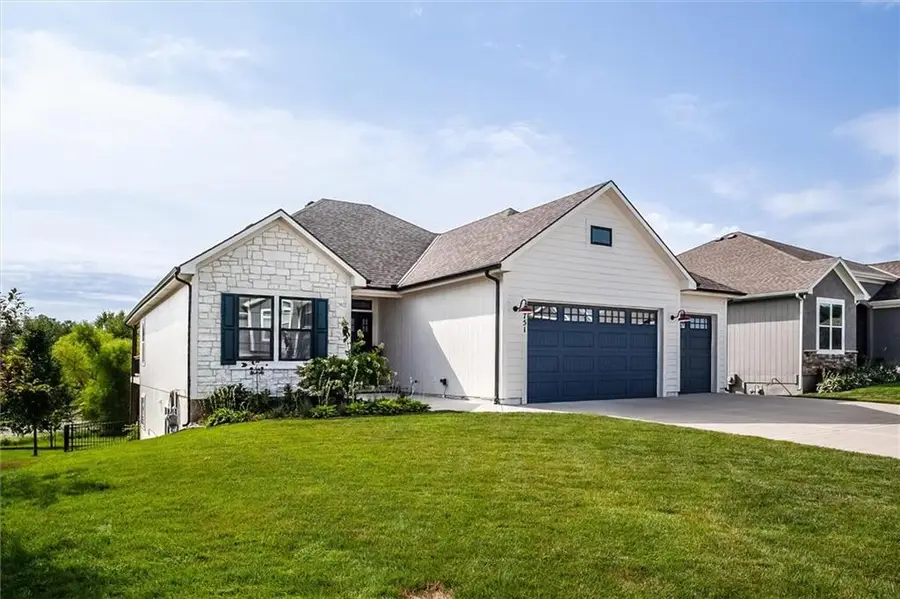
2751 N 112th Street,Kansas City, KS 66109
$500,000
- 4 Beds
- 3 Baths
- 2,788 sq. ft.
- Single family
- Active
Listed by:cathy claudell
Office:real broker, llc.
MLS#:2570181
Source:MOKS_HL
Price summary
- Price:$500,000
- Price per sq. ft.:$179.34
- Monthly HOA dues:$33.33
About this home
This one checks all the boxes! Darling 3.5-year-old home that’s better than new—beautifully decorated, impeccably cared for & full of charm. Open-concept design w/stylish finishes & bright, welcoming spaces. Open kitchen features quartz counters, fingerprint-resistant stainless appliances, painted cabinets, large island, walk-in pantry & great lighting. Wall of windows and amazing fireplace complete the great room. The main-floor primary suite is a true retreat with a spacious bath, double vanities, a roomy shower with Euro rain glass door, and a walk-in closet that conveniently connects to the laundry room. The second main floor bedroom could be used as a functional office or for hosting overnight guests. It boasts a shiplap feature wall and a cozy window seat! You will find durable LVP flooring thruout most of the first floor, a handy mud room is just off the garage, with plenty of storage. It connects to the laundry room, which conveniently opens into the primary walk in closet! Walkout lower level offers 2 generous sized bedrooms with daylight windows, a full bath, cozy family room, exercise nook plus a workshop area w/direct backyard access. The south-facing backyard is a showstopper—covered deck w/stairs, large patio below, sleek black aluminum fencing, lush landscaping, room for a garden, and serene views of the pond & green space. You will love the oversized 3-car garage nearly 24 ft deep w/beautiful epoxy floor! This home has it all—style, space & stunning views! Homes like this don't come along very often- don't miss it!
Contact an agent
Home facts
- Year built:2021
- Listing Id #:2570181
- Added:1 day(s) ago
- Updated:August 22, 2025 at 01:42 AM
Rooms and interior
- Bedrooms:4
- Total bathrooms:3
- Full bathrooms:3
- Living area:2,788 sq. ft.
Heating and cooling
- Cooling:Gas
- Heating:Heat Pump
Structure and exterior
- Roof:Composition
- Year built:2021
- Building area:2,788 sq. ft.
Schools
- High school:Piper
- Middle school:Piper
Utilities
- Water:City/Public
- Sewer:Public Sewer
Finances and disclosures
- Price:$500,000
- Price per sq. ft.:$179.34
New listings near 2751 N 112th Street
- New
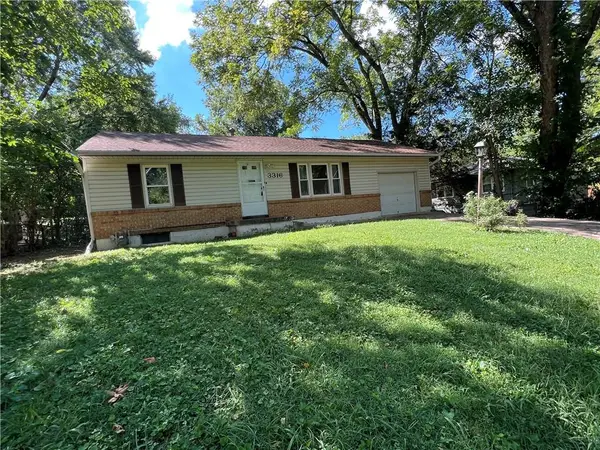 $230,000Active2 beds 2 baths1,416 sq. ft.
$230,000Active2 beds 2 baths1,416 sq. ft.3316 N 58th Street, Kansas City, KS 66104
MLS# 2569662Listed by: KW DIAMOND PARTNERS - New
 $170,000Active3 beds 1 baths960 sq. ft.
$170,000Active3 beds 1 baths960 sq. ft.1629 N 61st Terrace, Kansas City, KS 66102
MLS# 2568515Listed by: WORTH CLARK REALTY - New
 $224,900Active3 beds 3 baths1,700 sq. ft.
$224,900Active3 beds 3 baths1,700 sq. ft.7718 New Jersey Avenue, Kansas City, KS 66112
MLS# 2569277Listed by: SBD HOUSING SOLUTIONS LLC - Open Sun, 2 to 4pmNew
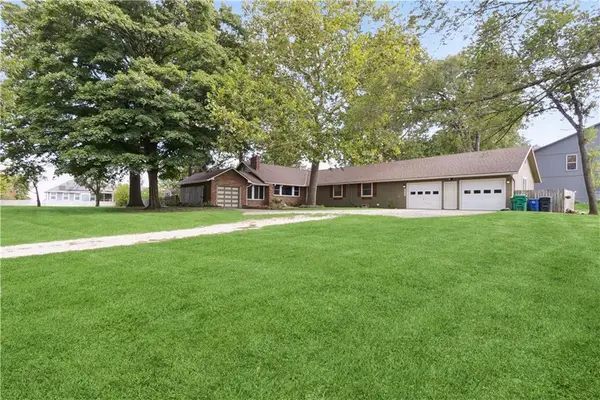 $429,900Active4 beds 3 baths2,240 sq. ft.
$429,900Active4 beds 3 baths2,240 sq. ft.2815 N 115th Street, Kansas City, KS 66109
MLS# 2569908Listed by: REECENICHOLS -THE VILLAGE - New
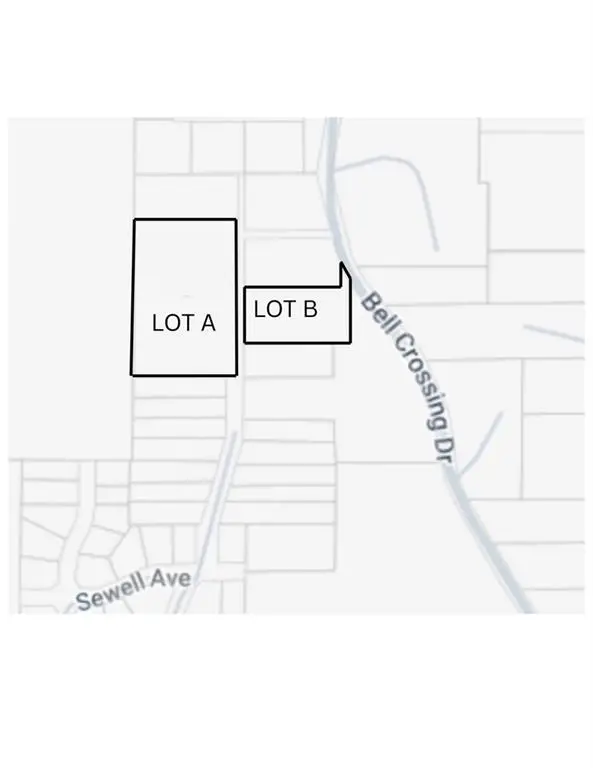 $150,000Active0 Acres
$150,000Active0 Acres3535 N 39th Street, Kansas City, KS 66104
MLS# 2569663Listed by: KELLER WILLIAMS KC NORTH - New
 $245,000Active3 beds 1 baths1,092 sq. ft.
$245,000Active3 beds 1 baths1,092 sq. ft.1540 S 37th Street, Kansas City, KS 66106
MLS# 2567961Listed by: PLATINUM REALTY LLC 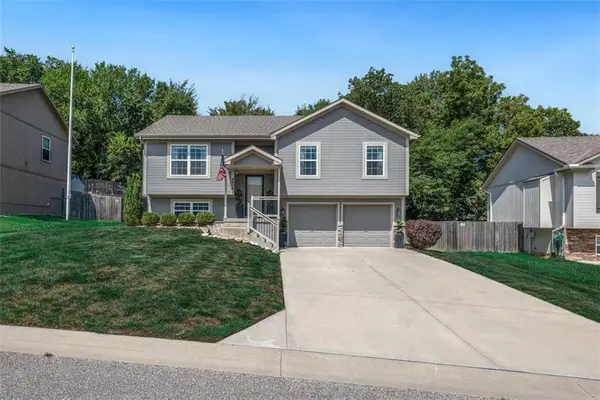 $320,000Active4 beds 3 baths1,635 sq. ft.
$320,000Active4 beds 3 baths1,635 sq. ft.4806 Chester Avenue, Kansas City, KS 66106
MLS# 2566971Listed by: PLATINUM REALTY LLC- New
 $260,000Active4 beds 2 baths1,992 sq. ft.
$260,000Active4 beds 2 baths1,992 sq. ft.6829 Verde Drive, Kansas City, KS 66109
MLS# 2568419Listed by: UNITED REAL ESTATE KANSAS CITY - New
 $299,900Active3 beds 3 baths1,710 sq. ft.
$299,900Active3 beds 3 baths1,710 sq. ft.9811 Mcgurk Road, Kansas City, KS 66109
MLS# 2569284Listed by: KELLER WILLIAMS KC NORTH - New
 $525,000Active3 beds 2 baths1,680 sq. ft.
$525,000Active3 beds 2 baths1,680 sq. ft.3453 N 115th Street, Kansas City, KS 66109
MLS# 2570168Listed by: LYNCH REAL ESTATE
