3225 N 109th Place, Kansas City, KS 66109
Local realty services provided by:ERA McClain Brothers
3225 N 109th Place,Kansas City, KS 66109
$455,000
- 3 Beds
- 2 Baths
- 1,405 sq. ft.
- Single family
- Active
Listed by: greg miller
Office: re/max heritage
MLS#:2550467
Source:MOKS_HL
Price summary
- Price:$455,000
- Price per sq. ft.:$323.84
About this home
You won’t want to miss this stunning Redbud by Ashlar Homes—beautifully designed for comfort, style, and functionality. This home offers 3 spacious bedrooms and 2 full baths on the main level, along with a 3-car garage.
Step inside to a warm and inviting living room featuring a fireplace with a wood mantle, and enjoy the open-concept kitchen with an island, walk-in pantry, and covered patio—perfect for entertaining. Luxury vinyl plank flooring extends through the front entry, living room, kitchen, dining area, and mudroom, while both main-level bathrooms feature elegant tile flooring.
The primary suite is a true retreat with a bay window, a full bath with double vanity, a tiled shower with a built-in seat, and a walk-in closet.
High-end finishes are found throughout, including granite or quartz countertops, window blinds in finished areas, soft-close drawers and cabinets in the kitchen, and garage door openers. The basement is stubbed for a full bath, providing excellent potential for future expansion.
Contact an agent
Home facts
- Year built:2023
- Listing ID #:2550467
- Added:209 day(s) ago
- Updated:December 17, 2025 at 10:33 PM
Rooms and interior
- Bedrooms:3
- Total bathrooms:2
- Full bathrooms:2
- Living area:1,405 sq. ft.
Heating and cooling
- Cooling:Electric
- Heating:Natural Gas
Structure and exterior
- Roof:Composition
- Year built:2023
- Building area:1,405 sq. ft.
Schools
- High school:Piper
Utilities
- Water:City/Public
- Sewer:Public Sewer
Finances and disclosures
- Price:$455,000
- Price per sq. ft.:$323.84
New listings near 3225 N 109th Place
- New
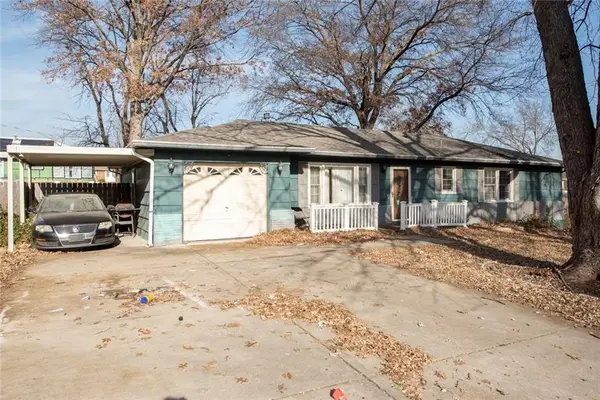 $234,900Active3 beds 3 baths2,600 sq. ft.
$234,900Active3 beds 3 baths2,600 sq. ft.7000 Rowland Avenue, Kansas City, KS 66109
MLS# 2592549Listed by: RE/MAX PREMIER REALTY 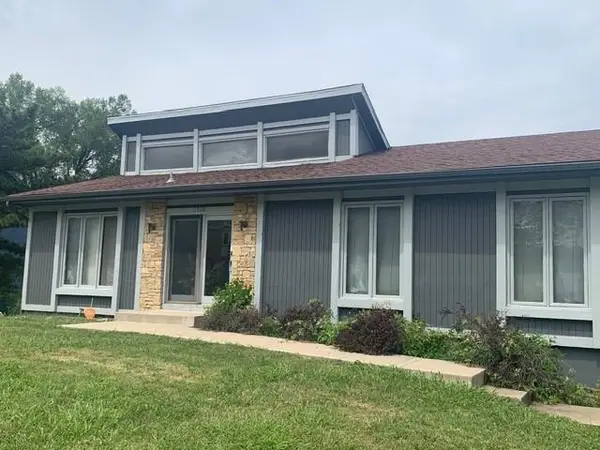 $195,000Pending3 beds 3 baths2,592 sq. ft.
$195,000Pending3 beds 3 baths2,592 sq. ft.7510 Orient Avenue, Kansas City, KS 66112
MLS# 2592416Listed by: KW KANSAS CITY METRO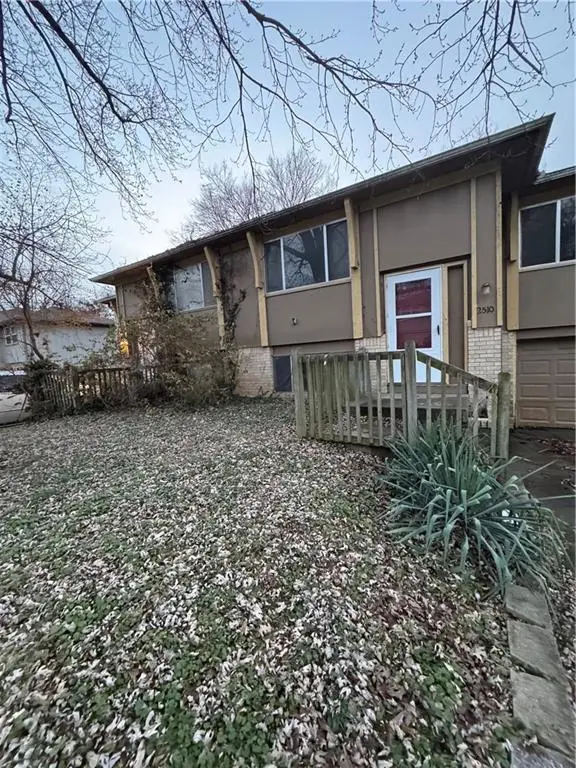 $160,000Pending-- beds -- baths
$160,000Pending-- beds -- baths2508-2510 N 57th Street, Kansas City, KS 66104
MLS# 2592536Listed by: COMPASS REALTY GROUP- New
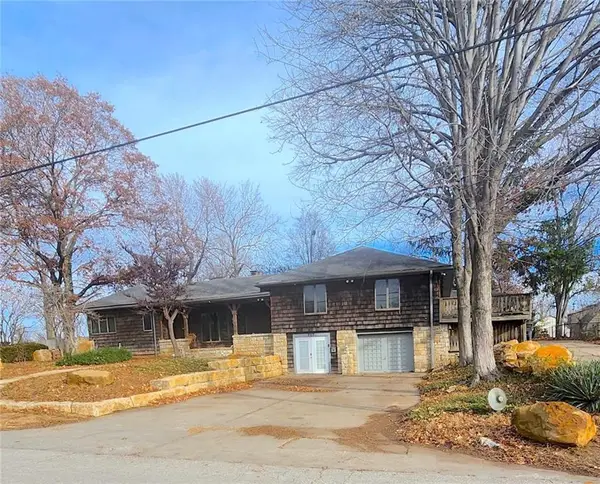 $450,000Active3 beds 4 baths4,624 sq. ft.
$450,000Active3 beds 4 baths4,624 sq. ft.717 S 53rd Street, Kansas City, KS 66106
MLS# 2592258Listed by: RE/MAX REALTY SUBURBAN INC - New
 $220,000Active3 beds 2 baths3,080 sq. ft.
$220,000Active3 beds 2 baths3,080 sq. ft.Shawnee Road, Kansas City, KS 66103
MLS# 2592516Listed by: REECENICHOLS - LEES SUMMIT - Open Sat, 1 to 3pmNew
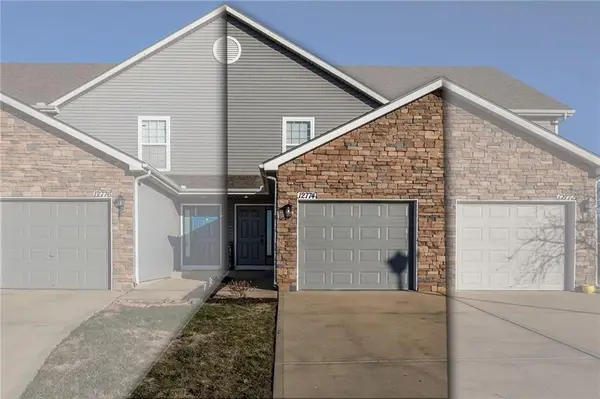 $248,000Active2 beds 3 baths1,320 sq. ft.
$248,000Active2 beds 3 baths1,320 sq. ft.12774 Walker Street, Kansas City, KS 66109
MLS# 2592512Listed by: REECENICHOLS -JOHNSON COUNTY W - New
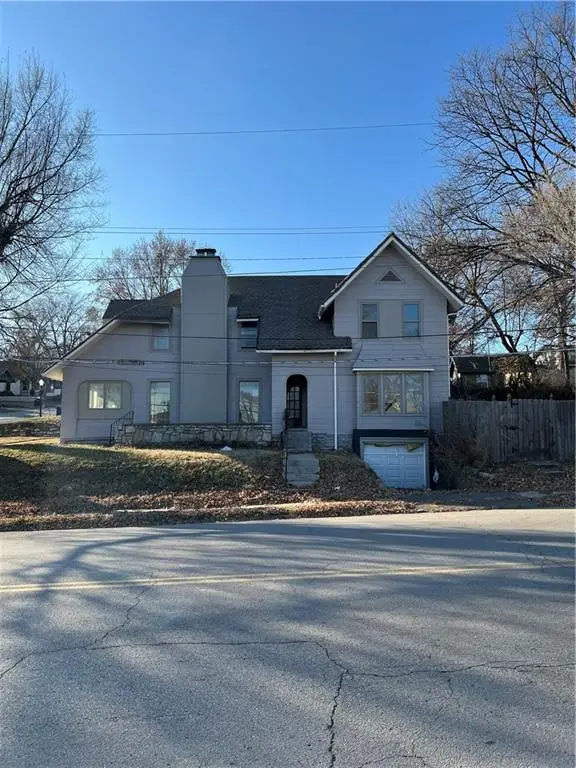 $184,000Active4 beds 3 baths3,944 sq. ft.
$184,000Active4 beds 3 baths3,944 sq. ft.1800 Oakland Avenue, Kansas City, KS 66102
MLS# 2592279Listed by: BERKSHIRE HATHAWAY HOMESERVICES ALL-PRO - New
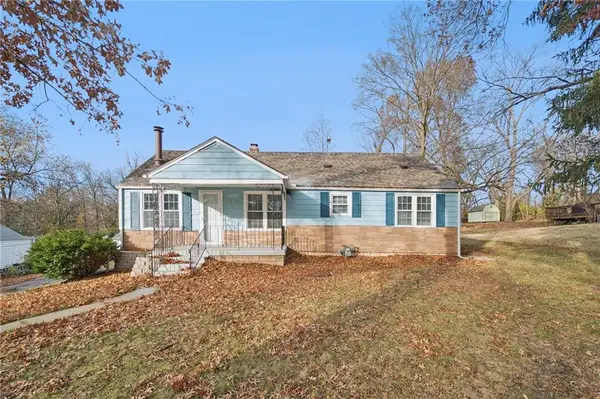 $189,000Active3 beds 2 baths1,512 sq. ft.
$189,000Active3 beds 2 baths1,512 sq. ft.5626 Farrow Avenue, Kansas City, KS 66104
MLS# 2592122Listed by: KELLER WILLIAMS REALTY PARTNERS INC. - New
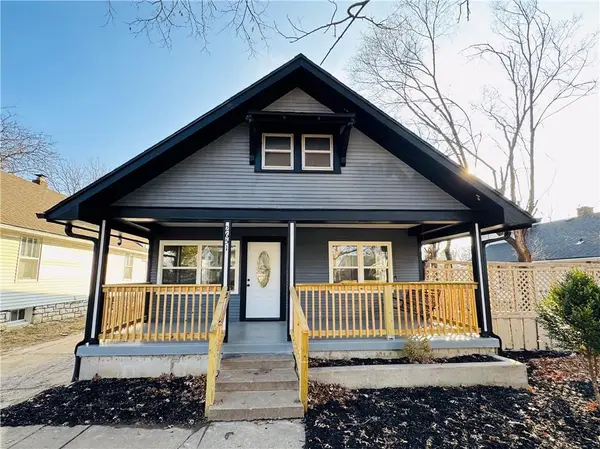 $240,000Active3 beds 2 baths2,064 sq. ft.
$240,000Active3 beds 2 baths2,064 sq. ft.2651 Minnesota Ave Avenue, Kansas City, KS 66102
MLS# 2592156Listed by: QUALITY CORNERSTONE REALTY - New
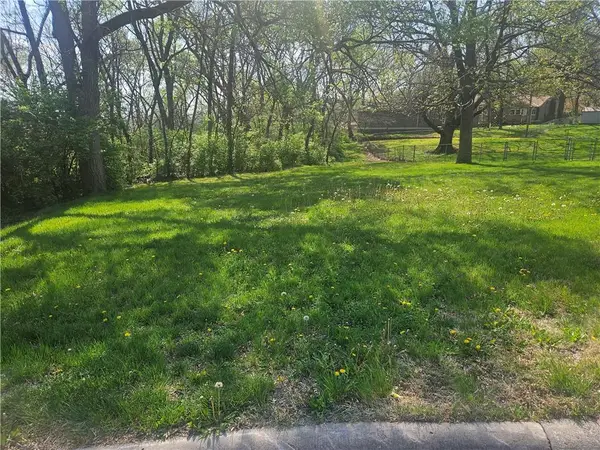 $49,950Active0 Acres
$49,950Active0 Acres4513 Sutton Court, Kansas City, KS 66106
MLS# 2566091Listed by: PLATINUM REALTY LLC
