3401 N 129th Street, Kansas City, KS 66109
Local realty services provided by:ERA High Pointe Realty
3401 N 129th Street,Kansas City, KS 66109
$549,950
- 5 Beds
- 3 Baths
- 2,648 sq. ft.
- Single family
- Pending
Listed by: lisa miller, dan lynch
Office: lynch real estate
MLS#:2533507
Source:MOKS_HL
Price summary
- Price:$549,950
- Price per sq. ft.:$207.69
- Monthly HOA dues:$35.42
About this home
READY NOW! The Piedmont Plan is a 5 bedroom 3 bath ranch plan in Piper Creek Estates! This SPACIOUS home features Luxury Vinyl Plank floors in kitchen, dining room, and living room, walk-in pantry, granite counters in kitchen, HUGE great room with fireplace, and a wonderful master suite on the main level. Master bedroom features a large walk-in closet, spacious master bath with a large corner shower! The basement is FINISHED with 2 bedrooms, 1 bathroom, and a LARGE rec room W/a walk up wet bar to entertain your guests! This home also features a great back yard with a covered patio! Taxes and room sizes are estimated.
Contact an agent
Home facts
- Year built:2025
- Listing ID #:2533507
- Added:291 day(s) ago
- Updated:December 17, 2025 at 10:33 PM
Rooms and interior
- Bedrooms:5
- Total bathrooms:3
- Full bathrooms:3
- Living area:2,648 sq. ft.
Heating and cooling
- Cooling:Electric
- Heating:Forced Air Gas, Natural Gas
Structure and exterior
- Roof:Composition
- Year built:2025
- Building area:2,648 sq. ft.
Utilities
- Water:City/Public
- Sewer:Public Sewer
Finances and disclosures
- Price:$549,950
- Price per sq. ft.:$207.69
New listings near 3401 N 129th Street
- New
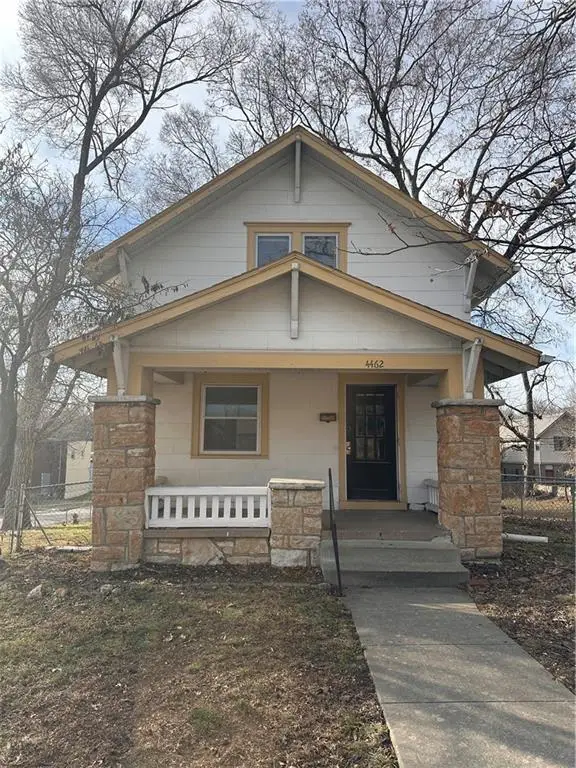 $195,000Active2 beds 2 baths1,160 sq. ft.
$195,000Active2 beds 2 baths1,160 sq. ft.4462 Francis Street, Kansas City, KS 66103
MLS# 2592559Listed by: PLATINUM REALTY LLC - New
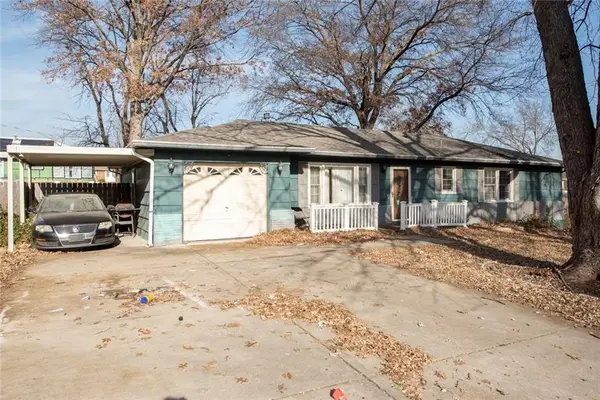 $234,900Active3 beds 3 baths2,600 sq. ft.
$234,900Active3 beds 3 baths2,600 sq. ft.7000 Rowland Avenue, Kansas City, KS 66109
MLS# 2592549Listed by: RE/MAX PREMIER REALTY 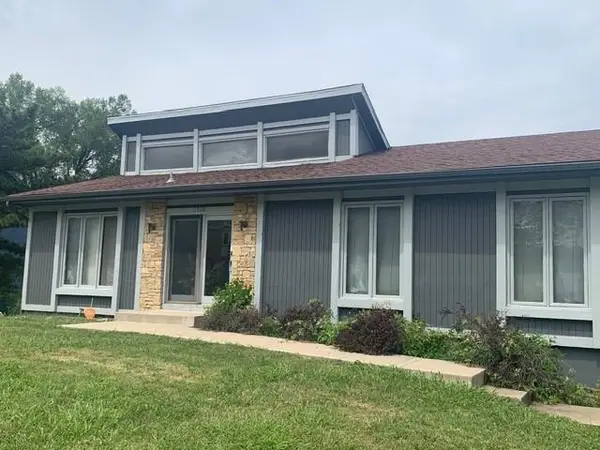 $195,000Pending3 beds 3 baths2,592 sq. ft.
$195,000Pending3 beds 3 baths2,592 sq. ft.7510 Orient Avenue, Kansas City, KS 66112
MLS# 2592416Listed by: KW KANSAS CITY METRO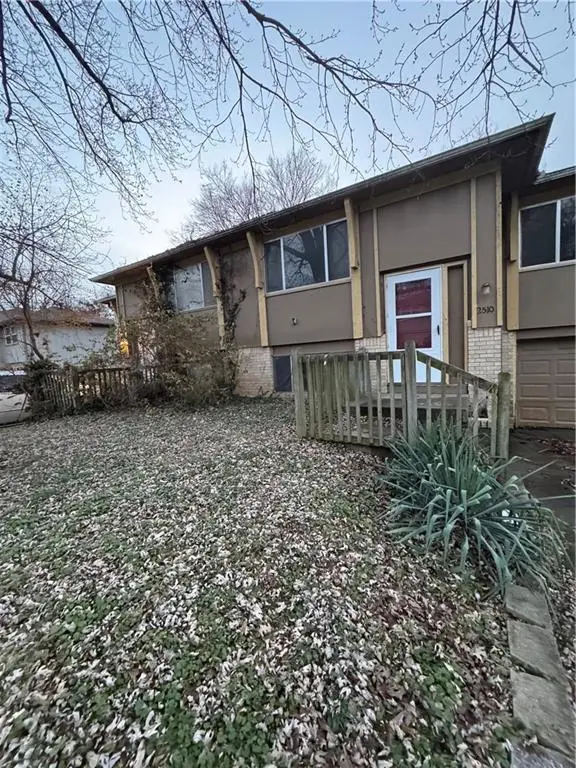 $160,000Pending-- beds -- baths
$160,000Pending-- beds -- baths2508-2510 N 57th Street, Kansas City, KS 66104
MLS# 2592536Listed by: COMPASS REALTY GROUP- New
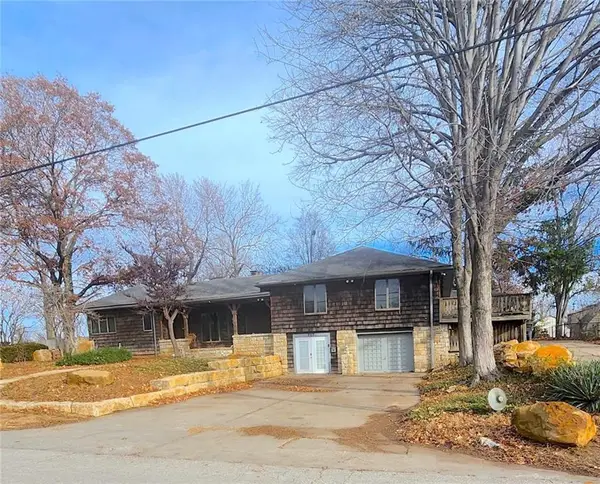 $450,000Active3 beds 4 baths4,624 sq. ft.
$450,000Active3 beds 4 baths4,624 sq. ft.717 S 53rd Street, Kansas City, KS 66106
MLS# 2592258Listed by: RE/MAX REALTY SUBURBAN INC - New
 $220,000Active3 beds 2 baths3,080 sq. ft.
$220,000Active3 beds 2 baths3,080 sq. ft.Shawnee Road, Kansas City, KS 66103
MLS# 2592516Listed by: REECENICHOLS - LEES SUMMIT - Open Sat, 1 to 3pmNew
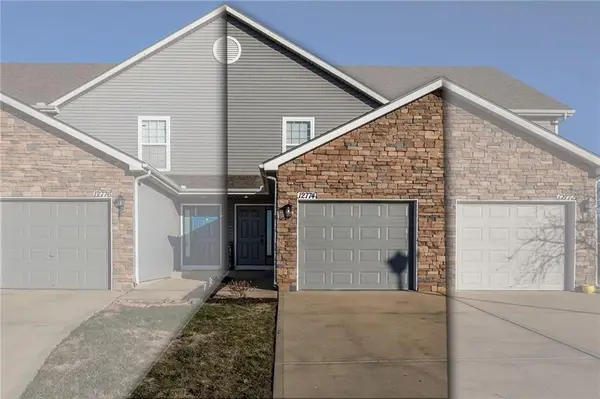 $248,000Active2 beds 3 baths1,320 sq. ft.
$248,000Active2 beds 3 baths1,320 sq. ft.12774 Walker Street, Kansas City, KS 66109
MLS# 2592512Listed by: REECENICHOLS -JOHNSON COUNTY W - New
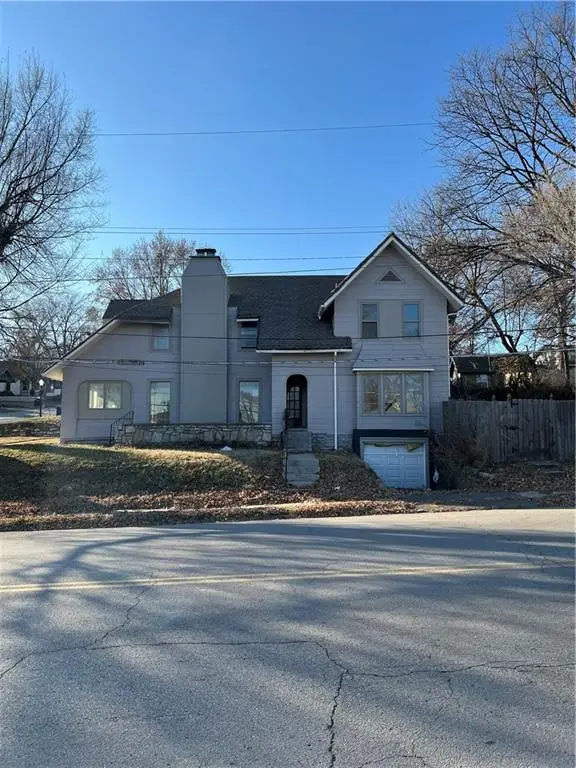 $184,000Active4 beds 3 baths3,944 sq. ft.
$184,000Active4 beds 3 baths3,944 sq. ft.1800 Oakland Avenue, Kansas City, KS 66102
MLS# 2592279Listed by: BERKSHIRE HATHAWAY HOMESERVICES ALL-PRO - New
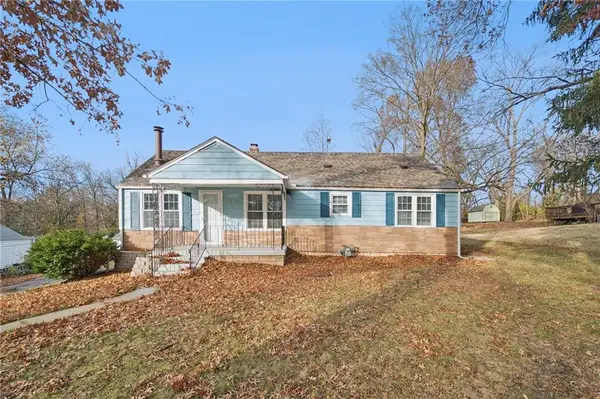 $189,000Active3 beds 2 baths1,512 sq. ft.
$189,000Active3 beds 2 baths1,512 sq. ft.5626 Farrow Avenue, Kansas City, KS 66104
MLS# 2592122Listed by: KELLER WILLIAMS REALTY PARTNERS INC. - New
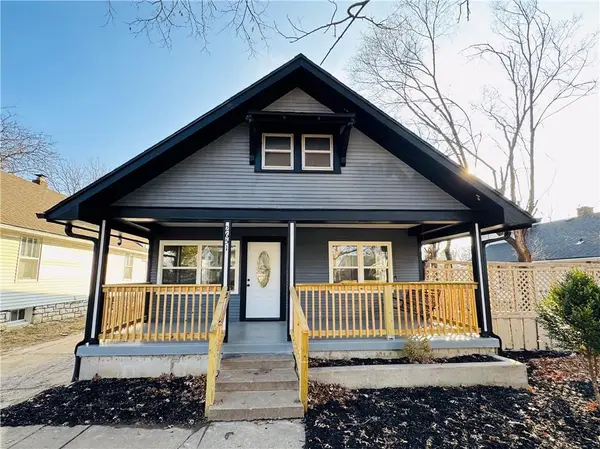 $240,000Active3 beds 2 baths2,064 sq. ft.
$240,000Active3 beds 2 baths2,064 sq. ft.2651 Minnesota Ave Avenue, Kansas City, KS 66102
MLS# 2592156Listed by: QUALITY CORNERSTONE REALTY
