3415 N 63rd Street, Kansas City, KS 66104
Local realty services provided by:ERA High Pointe Realty
3415 N 63rd Street,Kansas City, KS 66104
- 2 Beds
- 2 Baths
- - sq. ft.
- Single family
- Sold
Listed by: cheryl scheele
Office: platinum realty llc.
MLS#:2578989
Source:Bay East, CCAR, bridgeMLS
Sorry, we are unable to map this address
Price summary
- Price:
About this home
Fantastic renovation of this Charming 2 bedroom Ranch home. BONUS: It sits on 1.43 acres!! NEW ROOF, NEW HVAC, NEW WINDOWS, NEW DOORS, FLOORS, FIXTURES & HARDWARE. NEW FRONT DECK leads you up to the front door and provides a great space to relax. This home has full interior and exterior paint, Lifetime luxury vinyl wood plank flooring, new carpet in the bedrooms. Both baths are fully renovated and stunning! New white raised panel kitchen cabinets have crown molding and are accentuated with black hardware, beautiful GRANITE, and STAINLESS appliances. The dining area provides more great storage with 2 pantries framing a buffet area with lovely backplash of smokey blue tiles in a classic herringbone pattern. Rattan light fixture is the icing on the cake for this room. Fantastic covered deck for entertaining. Virtually Staged photos are provided to give you inspiration and a look at how adorable this home can be! Schedule your showing today! Note: Listing agent is related to seller.
Contact an agent
Home facts
- Year built:1946
- Listing ID #:2578989
- Added:128 day(s) ago
- Updated:February 22, 2026 at 04:47 PM
Rooms and interior
- Bedrooms:2
- Total bathrooms:2
- Full bathrooms:2
Heating and cooling
- Cooling:Electric
- Heating:Natural Gas
Structure and exterior
- Roof:Composition
- Year built:1946
Schools
- High school:Washington
- Middle school:Eisenhower
- Elementary school:Welborn
Utilities
- Water:City/Public
- Sewer:Public Sewer
Finances and disclosures
- Price:
New listings near 3415 N 63rd Street
- New
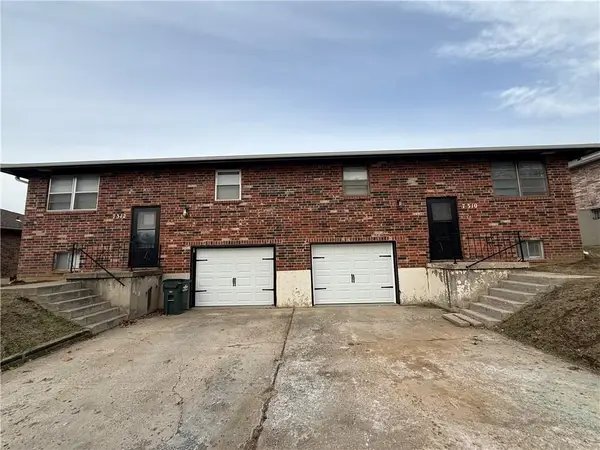 $330,000Active-- beds -- baths
$330,000Active-- beds -- baths7310-7312 Hartford Avenue, Kansas City, KS 66111
MLS# 2603267Listed by: UNITED REAL ESTATE KANSAS CITY - New
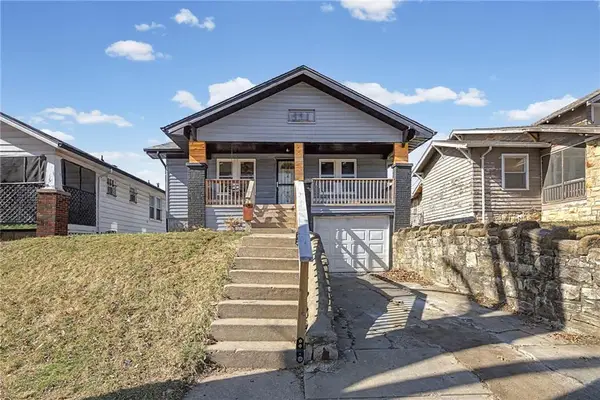 $135,000Active2 beds 1 baths1,715 sq. ft.
$135,000Active2 beds 1 baths1,715 sq. ft.1830 N 30th Street, Kansas City, KS 66104
MLS# 2603149Listed by: UNITED REAL ESTATE KANSAS CITY - New
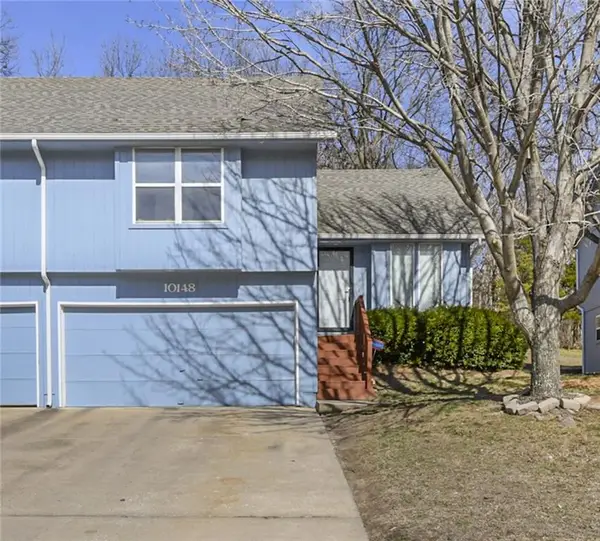 $185,000Active3 beds 2 baths1,383 sq. ft.
$185,000Active3 beds 2 baths1,383 sq. ft.10148 Shearer Road, Kansas City, KS 66111
MLS# 2602474Listed by: KW DIAMOND PARTNERS - New
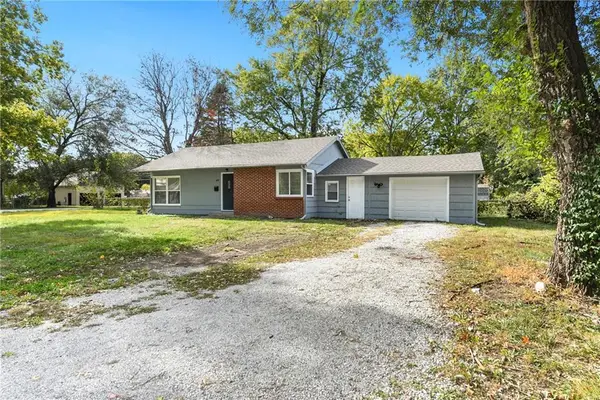 $189,950Active3 beds 1 baths901 sq. ft.
$189,950Active3 beds 1 baths901 sq. ft.2142 S 47 Terrace, Kansas City, KS 66106
MLS# 2603131Listed by: KELLER WILLIAMS REALTY PARTNERS INC. - New
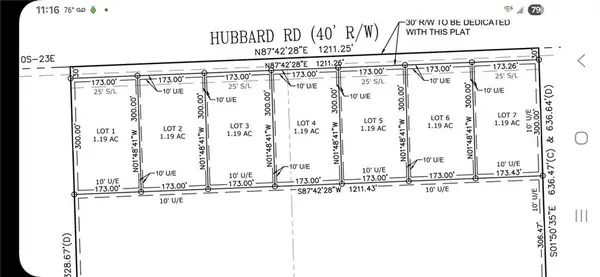 $130,000Active0 Acres
$130,000Active0 AcresLot 3 Hubbard Road, Kansas City, KS 66109
MLS# 2583110Listed by: LYNCH REAL ESTATE - New
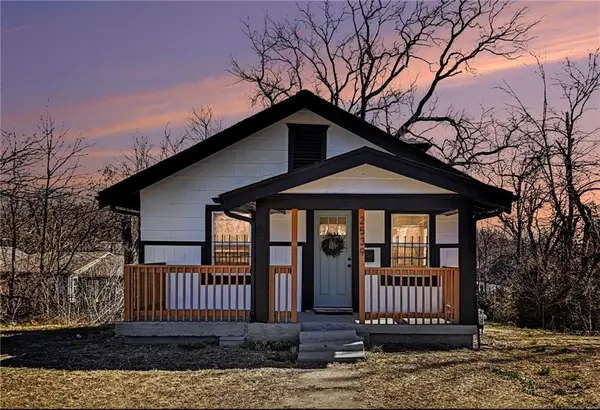 $165,000Active4 beds 1 baths1,158 sq. ft.
$165,000Active4 beds 1 baths1,158 sq. ft.2539 Alden Street, Kansas City, KS 66104
MLS# 2602929Listed by: 1ST CLASS REAL ESTATE KC - New
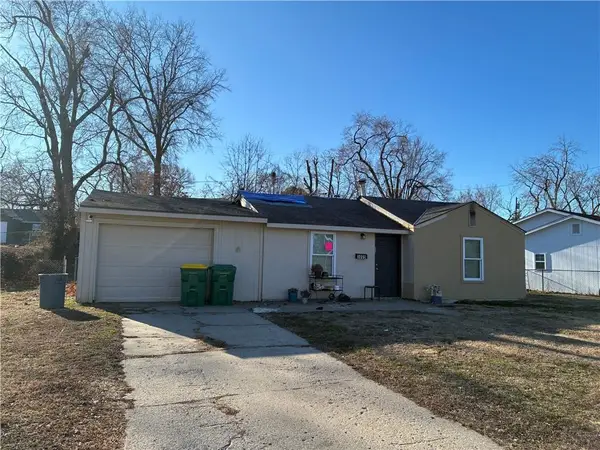 $39,450Active2 beds 1 baths672 sq. ft.
$39,450Active2 beds 1 baths672 sq. ft.5009 August Lane, Kansas City, KS 66106
MLS# 2603014Listed by: WORTH CLARK REALTY - New
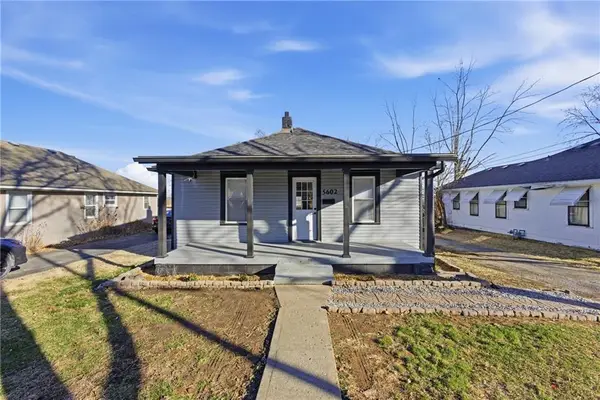 $215,000Active3 beds 2 baths1,116 sq. ft.
$215,000Active3 beds 2 baths1,116 sq. ft.5602 Osage Avenue, Kansas City, KS 66106
MLS# 2602645Listed by: EXP REALTY LLC - New
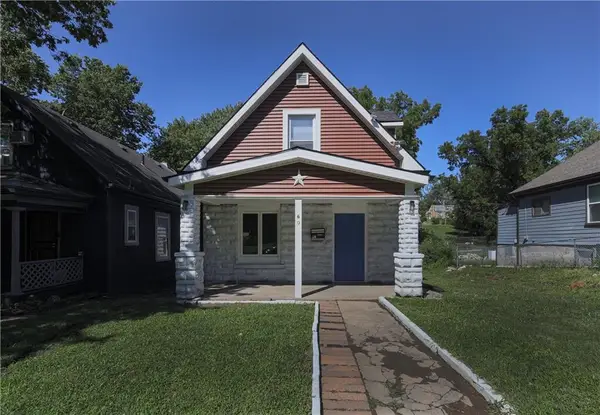 $195,000Active4 beds 2 baths1,350 sq. ft.
$195,000Active4 beds 2 baths1,350 sq. ft.60 S 13 Street, Kansas City, KS 66102
MLS# 2603010Listed by: KELLER WILLIAMS REALTY PARTNERS INC. - New
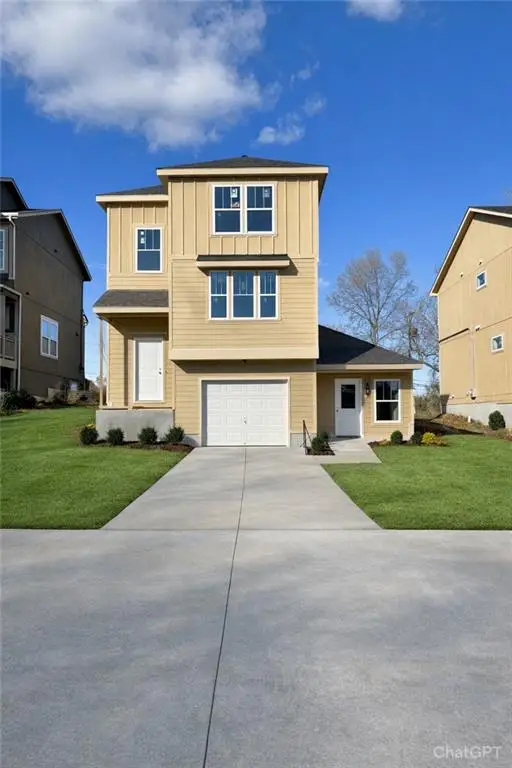 $404,000Active5 beds 4 baths2,045 sq. ft.
$404,000Active5 beds 4 baths2,045 sq. ft.1114 Armstrong Avenue, Kansas City, KS 66102
MLS# 2602995Listed by: COMMUNITY HOUSING REALTY, LLC

