3700 N 124th Street, Kansas City, KS 66109
Local realty services provided by:ERA McClain Brothers
3700 N 124th Street,Kansas City, KS 66109
- 3 Beds
- 3 Baths
- - sq. ft.
- Single family
- Sold
Listed by: the butler group, jennifer butler
Office: keller williams realty partners inc.
MLS#:2583045
Source:MOKS_HL
Sorry, we are unable to map this address
Price summary
- Price:
About this home
Looking for small acreage with excellent access to city conveniences and NO HOA? You may have just found your dream home! This spacious, brick-front true ranch home sits on close to 2 acres on a tranquil tree-lined street just minutes from the Legends! This home begins with great curb appeal including a large covered front porch and a beautiful beveled glass front door which ushers you in to a spacious foyer with custom tile floor and built in bookcase. On your left, the large formal dining room shines with parquet floor and beveled glass sidelights. The kitchen offers abundant cabinet space, a beamed ceiling, built-in desk, gas cooking, double oven, and a center island with butcher block countertop. The adjoining hearth room features a custom brick fireplace with built-in grill and French doors leading to the deck. It's the great room that steals the show, though, showcasing a second brick fireplace with sitting hearth, a wet bar, tons of windows and a sliding door which leads out to the deck for easy entertaining. The thoughtfully designed floor plan tucks all three bedrooms and two full baths away in a private wing of the house, separate from the main living areas. Fresh carpet and paint throughout and recent updates including hardware make it move-in ready. Additional highlights include a convenient laundry room and half bath off the kitchen, an oversized garage with direct backyard access, and a HUGE basement with tons of storage which could easily be finished into additional living space. With 3-year old ROOF & gutters, Pella windows, and a Dry Basement warranty, this home offers both comfort and peace of mind. The beautiful, manicured acreage provides level play space and plenty of room for your toys, a pool, or possible outbuilding. Located in the sought-after Piper School District, this home checks all the boxes - rural tranquility, modern convenience, and room to grow!
Contact an agent
Home facts
- Year built:1984
- Listing ID #:2583045
- Added:52 day(s) ago
- Updated:December 29, 2025 at 09:43 PM
Rooms and interior
- Bedrooms:3
- Total bathrooms:3
- Full bathrooms:2
- Half bathrooms:1
Heating and cooling
- Cooling:Electric
- Heating:Natural Gas
Structure and exterior
- Roof:Composition
- Year built:1984
Schools
- High school:Piper
- Middle school:Piper
- Elementary school:Piper
Utilities
- Water:City/Public
- Sewer:Septic Tank
Finances and disclosures
- Price:
New listings near 3700 N 124th Street
 $220,000Pending3 beds 2 baths3,080 sq. ft.
$220,000Pending3 beds 2 baths3,080 sq. ft.966 Shawnee Road, Kansas City, KS 66103
MLS# 2592516Listed by: REECENICHOLS - LEES SUMMIT- New
 $85,000Active0 Acres
$85,000Active0 Acres417 Shawnee Road, Kansas City, KS 66103
MLS# 2593159Listed by: WORTH CLARK REALTY - New
 $300,000Active-- beds -- baths
$300,000Active-- beds -- baths1147 S 52nd Street, Kansas City, KS 66106
MLS# 2593119Listed by: WORTH CLARK REALTY - New
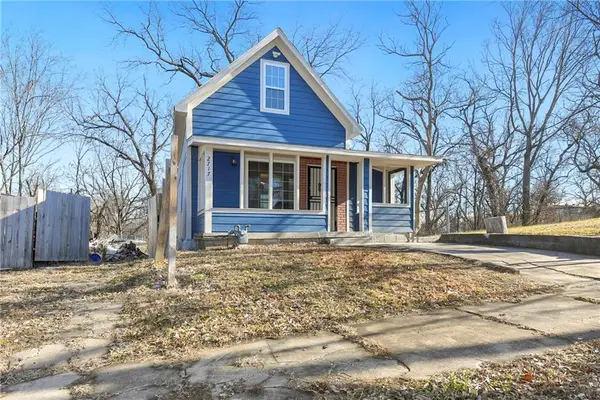 $165,000Active3 beds 2 baths1,542 sq. ft.
$165,000Active3 beds 2 baths1,542 sq. ft.2717 N Allis Street, Kansas City, KS 66101
MLS# 2593068Listed by: PLATINUM REALTY LLC - New
 $330,000Active3 beds 3 baths1,222 sq. ft.
$330,000Active3 beds 3 baths1,222 sq. ft.1241 Douglas Avenue, Kansas City, KS 66103
MLS# 2592927Listed by: KW KANSAS CITY METRO 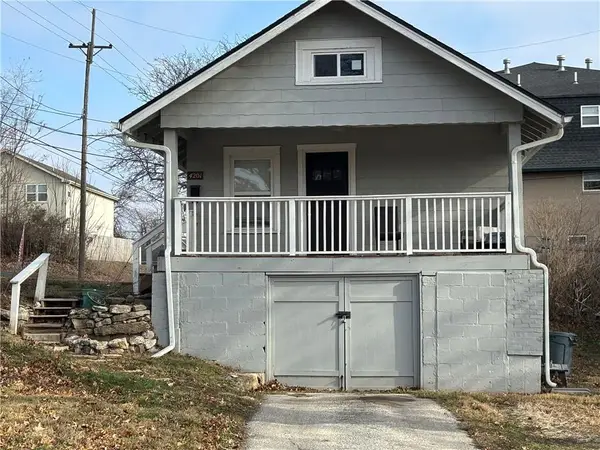 $184,900Active2 beds 1 baths1,065 sq. ft.
$184,900Active2 beds 1 baths1,065 sq. ft.4201 S Thompson Street, Kansas City, KS 66103
MLS# 2591659Listed by: COMPASS REALTY GROUP- New
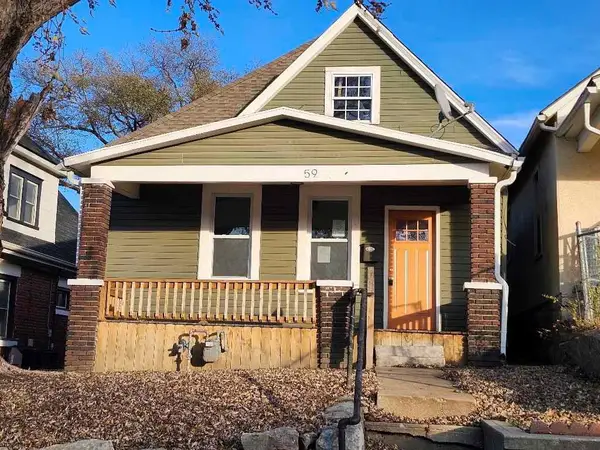 $150,000Active5 beds 2 baths1,612 sq. ft.
$150,000Active5 beds 2 baths1,612 sq. ft.59 S 8th Street, Kansas City, KS 66101
MLS# 2593042Listed by: GREATER KANSAS CITY REALTY - New
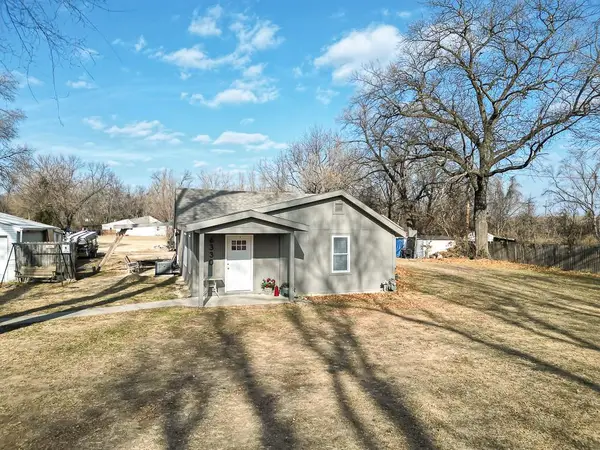 $219,950Active3 beds 2 baths1,518 sq. ft.
$219,950Active3 beds 2 baths1,518 sq. ft.6330 Richland Avenue, Kansas City, KS 66111
MLS# 2592917Listed by: LYNCH REAL ESTATE - New
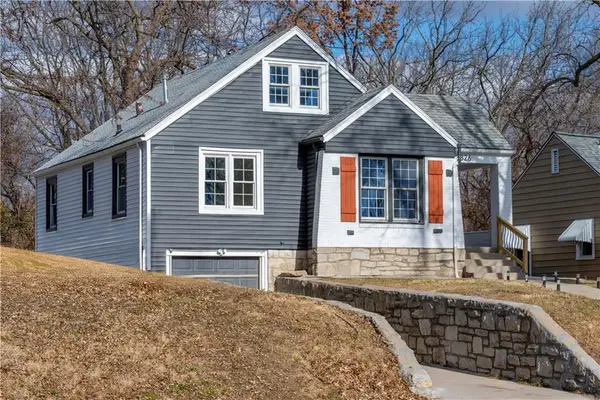 $255,000Active3 beds 2 baths1,728 sq. ft.
$255,000Active3 beds 2 baths1,728 sq. ft.3826 Victory Drive, Kansas City, KS 66102
MLS# 2592986Listed by: KELLER WILLIAMS REALTY PARTNERS INC. - New
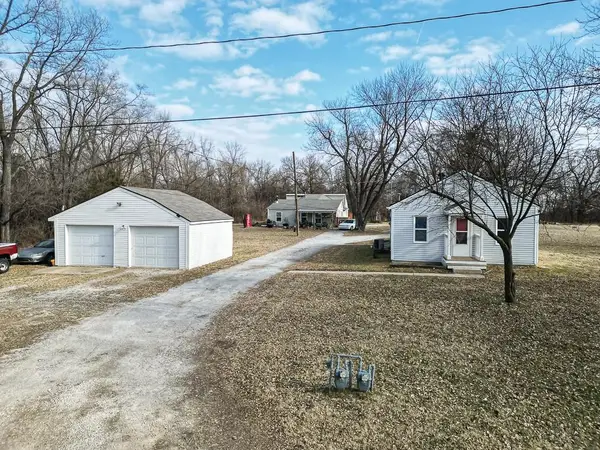 $300,000Active3 beds 3 baths2,088 sq. ft.
$300,000Active3 beds 3 baths2,088 sq. ft.329 S 64th Street, Kansas City, KS 66111
MLS# 2592923Listed by: LYNCH REAL ESTATE
