4101 N 110th Terrace, Kansas City, KS 66109
Local realty services provided by:ERA High Pointe Realty
4101 N 110th Terrace,Kansas City, KS 66109
$399,950
- 3 Beds
- 3 Baths
- 2,394 sq. ft.
- Single family
- Active
Listed by: amber dollard
Office: lynch real estate
MLS#:2584001
Source:MOKS_HL
Price summary
- Price:$399,950
- Price per sq. ft.:$167.06
About this home
Welcome Home Friends! I am so excited to bring you this fantastic ranch style home in one of the most iconic Piper neighborhoods. American Heritage is located in the heart of WYCO and is within walking distance to 3 Piper Schools. Home features an open concept floor plan that beams with natural light. A quaint low maintenance fenced in yard with mature trees and fantastic neighbors! This home has hard to find large bedrooms, tons of great windows and 1 step entry. Enjoy entertaining guests, hosting neighborhood bunco & birthday parties in this functional kitchen with cabinets galore. Be moved in before the holidays and throw an unforgettable ugly sweater party in the completely finished daylight basement. Are you a hobbiest? Us too!!! Fantastic craft room big enough to scrapbook, turn into a library or study. Peaceful and private back yard with east facing deck easy to grill dinner while throwing the football.
Contact an agent
Home facts
- Year built:2002
- Listing ID #:2584001
- Added:106 day(s) ago
- Updated:November 18, 2025 at 06:49 PM
Rooms and interior
- Bedrooms:3
- Total bathrooms:3
- Full bathrooms:3
- Living area:2,394 sq. ft.
Heating and cooling
- Cooling:Electric
- Heating:Forced Air Gas, Natural Gas
Structure and exterior
- Roof:Composition
- Year built:2002
- Building area:2,394 sq. ft.
Schools
- High school:Piper
- Middle school:Piper
- Elementary school:Piper
Utilities
- Water:City/Public
- Sewer:Public Sewer
Finances and disclosures
- Price:$399,950
- Price per sq. ft.:$167.06
New listings near 4101 N 110th Terrace
- New
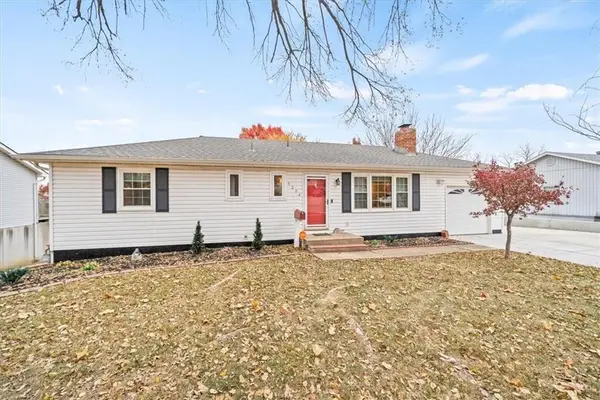 $255,000Active3 beds 2 baths1,056 sq. ft.
$255,000Active3 beds 2 baths1,056 sq. ft.5204 Douglas Avenue, Kansas City, KS 66106
MLS# 2587044Listed by: PLATINUM REALTY LLC - New
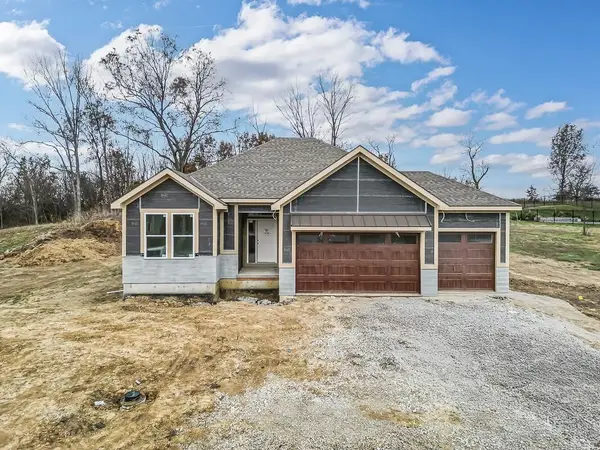 $599,950Active4 beds 3 baths2,837 sq. ft.
$599,950Active4 beds 3 baths2,837 sq. ft.12841 Hubbard Road, Piper, KS 66109
MLS# 2588095Listed by: LYNCH REAL ESTATE - New
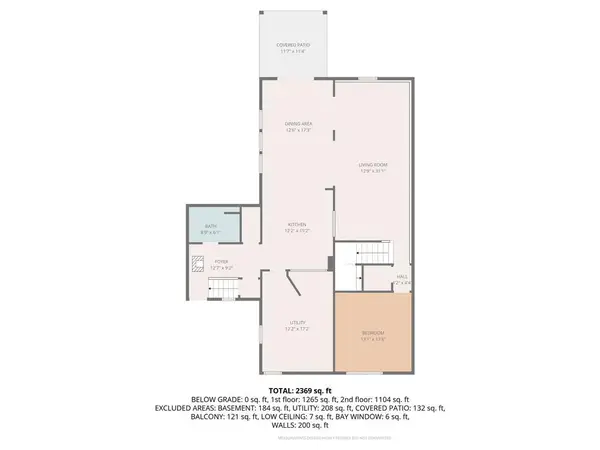 $317,000Active3 beds 2 baths2,732 sq. ft.
$317,000Active3 beds 2 baths2,732 sq. ft.8414 Cernech Road, Kansas City, KS 66109
MLS# 2588054Listed by: EPIQUE REALTY - New
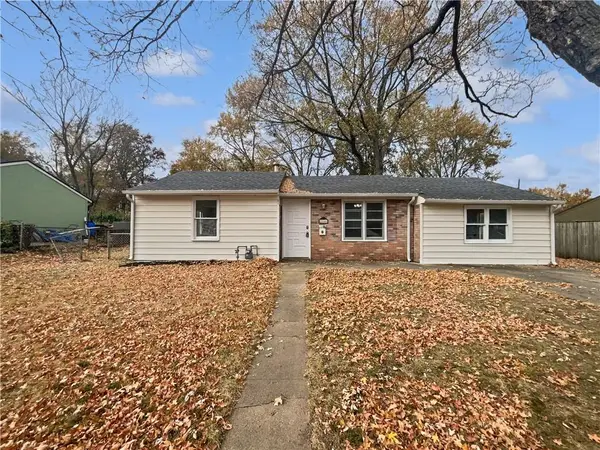 $168,000Active2 beds 1 baths1,220 sq. ft.
$168,000Active2 beds 1 baths1,220 sq. ft.1044 S 49th Drive, Kansas City, KS 66106
MLS# 2588053Listed by: OPENDOOR BROKERAGE LLC - Open Sat, 12am to 2pmNew
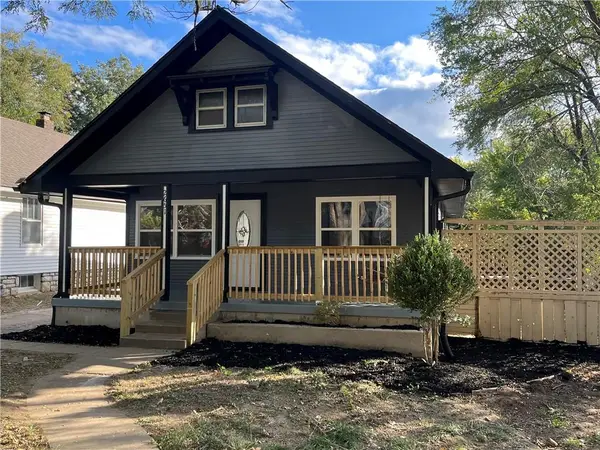 $244,900Active3 beds 2 baths2,064 sq. ft.
$244,900Active3 beds 2 baths2,064 sq. ft.2651 Minnesota Avenue, Kansas City, KS 66102
MLS# 2588004Listed by: QUALITY CORNERSTONE REALTY - Open Sat, 1 to 2pmNew
 $249,900Active3 beds 3 baths2,060 sq. ft.
$249,900Active3 beds 3 baths2,060 sq. ft.1701 N 27th Street, Kansas City, KS 66102
MLS# 2587596Listed by: QUALITY CORNERSTONE REALTY 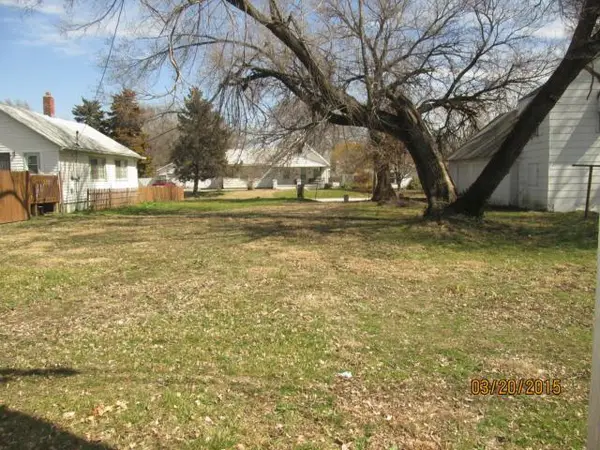 $10,000Pending0 Acres
$10,000Pending0 Acres1120 S 36th Street, Kansas City, KS 66106
MLS# 2588010Listed by: REECENICHOLS - OVERLAND PARK- Open Sat, 12 to 3pmNew
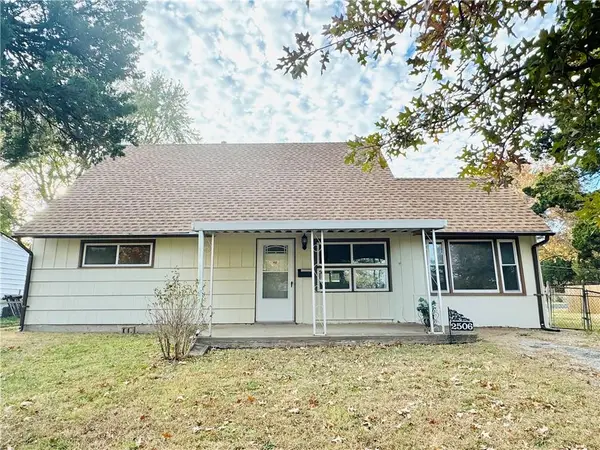 $256,000Active4 beds 2 baths1,163 sq. ft.
$256,000Active4 beds 2 baths1,163 sq. ft.2506 S 48th Terrace, Kansas City, KS 66106
MLS# 2588003Listed by: UNITED REAL ESTATE KANSAS CITY - New
 $52,000Active2 beds 1 baths1,040 sq. ft.
$52,000Active2 beds 1 baths1,040 sq. ft.2620 S 40th Terrace, Kansas City, KS 66106
MLS# 2587996Listed by: JERRY WESLEY REAL ESTATE - New
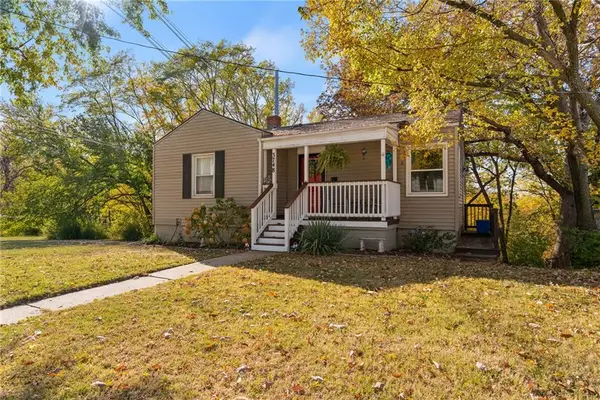 $235,000Active2 beds 1 baths843 sq. ft.
$235,000Active2 beds 1 baths843 sq. ft.3748 Springfield Street, Kansas City, KS 66103
MLS# 2586890Listed by: REECENICHOLS - OVERLAND PARK
