4227 N 125th Circle, Kansas City, KS 66109
Local realty services provided by:ERA High Pointe Realty
Listed by: holly renfro
Office: platinum realty llc.
MLS#:2581879
Source:MOKS_HL
Price summary
- Price:$449,950
- Price per sq. ft.:$145.66
About this home
Perfect setup for the mechanic, woodworker, someone wanting a separate gym area, content creator or anyone who needs serious garage/storage space — this home features 4 attached garages with 2 separate entrances and epoxy floors. The open floor plan is ideal for entertaining, highlighted by hardwood floors throughout most of the main level and main level living convenience. The home has been incredibly well maintained, with a new HVAC system & BRAND NEW deck!!
Enjoy a fenced yard on a beautiful cul-de-sac lot in a sought-after lake community with walking trails. The massive storage area and expansive finished basement with a bar area and full bath make this the ultimate hangout for game days or gatherings. It’s also perfectly suited for multi-generational living, college-age family members, or overnight guests who need their own space.
From the moment you walk in, you’ll feel the inviting flow and spaciousness that make this home truly special. All this, just minutes from everything you need — shopping, dining, and easy highway access.
Contact an agent
Home facts
- Year built:2006
- Listing ID #:2581879
- Added:57 day(s) ago
- Updated:December 17, 2025 at 10:33 PM
Rooms and interior
- Bedrooms:3
- Total bathrooms:3
- Full bathrooms:3
- Living area:3,089 sq. ft.
Heating and cooling
- Cooling:Electric
- Heating:Heatpump/Gas, Natural Gas
Structure and exterior
- Roof:Composition
- Year built:2006
- Building area:3,089 sq. ft.
Schools
- High school:Piper
- Middle school:Piper
- Elementary school:Piper
Utilities
- Water:City/Public
- Sewer:Public Sewer
Finances and disclosures
- Price:$449,950
- Price per sq. ft.:$145.66
New listings near 4227 N 125th Circle
- New
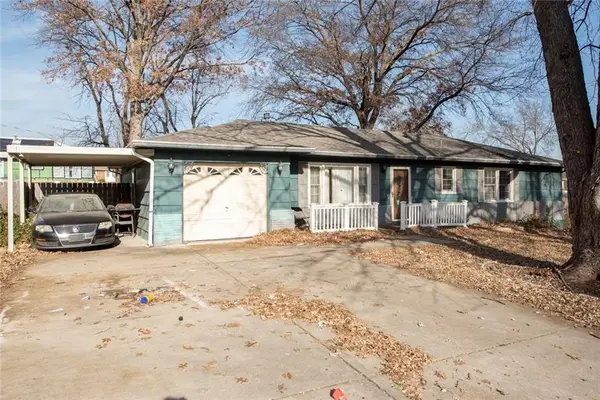 $234,900Active3 beds 3 baths2,600 sq. ft.
$234,900Active3 beds 3 baths2,600 sq. ft.7000 Rowland Avenue, Kansas City, KS 66109
MLS# 2592549Listed by: RE/MAX PREMIER REALTY 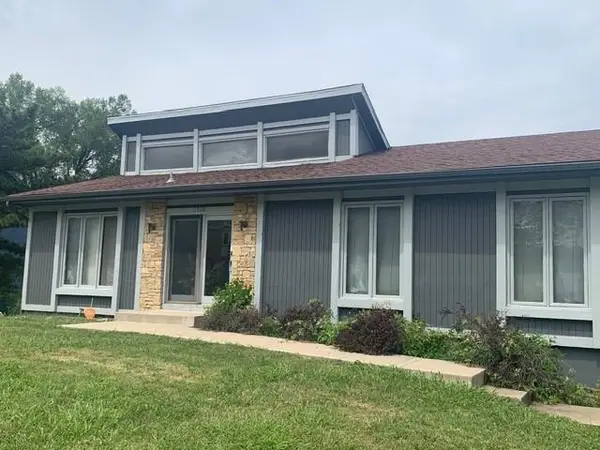 $195,000Pending3 beds 3 baths2,592 sq. ft.
$195,000Pending3 beds 3 baths2,592 sq. ft.7510 Orient Avenue, Kansas City, KS 66112
MLS# 2592416Listed by: KW KANSAS CITY METRO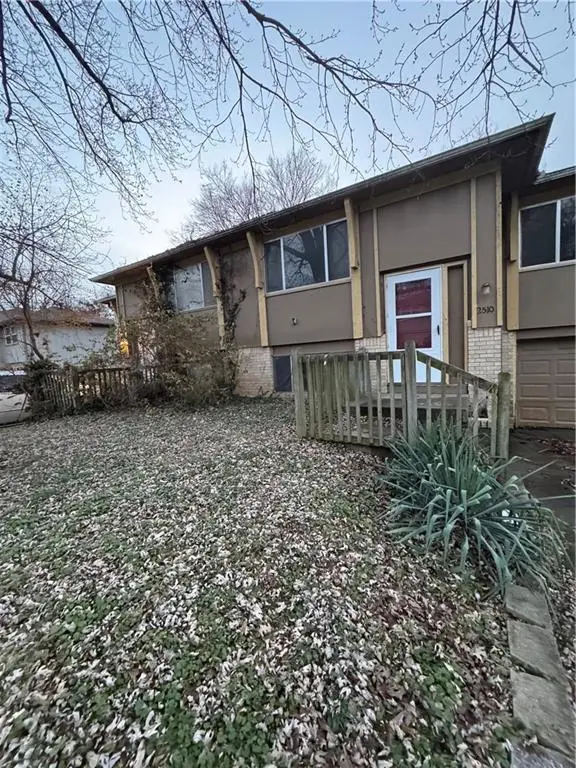 $160,000Pending-- beds -- baths
$160,000Pending-- beds -- baths2508-2510 N 57th Street, Kansas City, KS 66104
MLS# 2592536Listed by: COMPASS REALTY GROUP- New
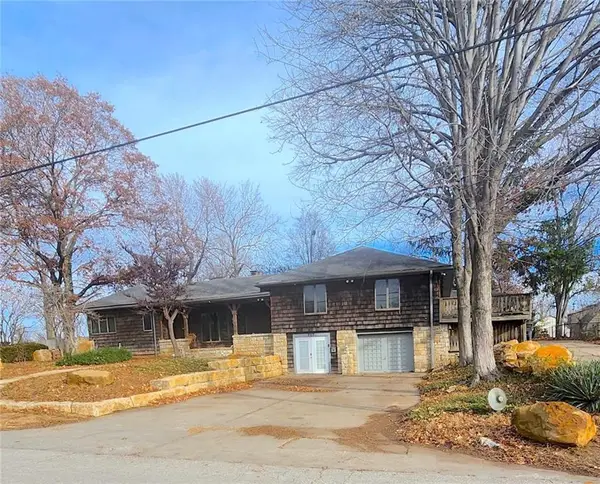 $450,000Active3 beds 4 baths4,624 sq. ft.
$450,000Active3 beds 4 baths4,624 sq. ft.717 S 53rd Street, Kansas City, KS 66106
MLS# 2592258Listed by: RE/MAX REALTY SUBURBAN INC - New
 $220,000Active3 beds 2 baths3,080 sq. ft.
$220,000Active3 beds 2 baths3,080 sq. ft.Shawnee Road, Kansas City, KS 66103
MLS# 2592516Listed by: REECENICHOLS - LEES SUMMIT - Open Sat, 1 to 3pmNew
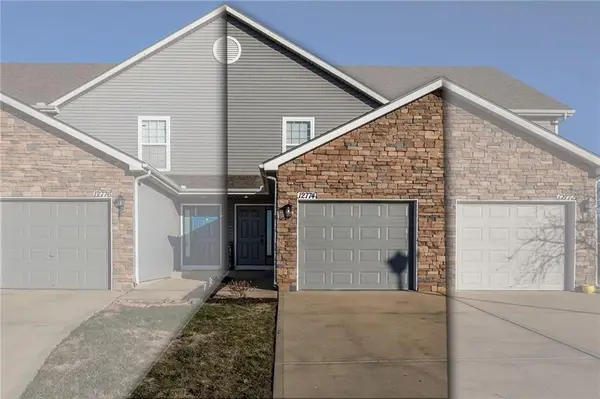 $248,000Active2 beds 3 baths1,320 sq. ft.
$248,000Active2 beds 3 baths1,320 sq. ft.12774 Walker Street, Kansas City, KS 66109
MLS# 2592512Listed by: REECENICHOLS -JOHNSON COUNTY W - New
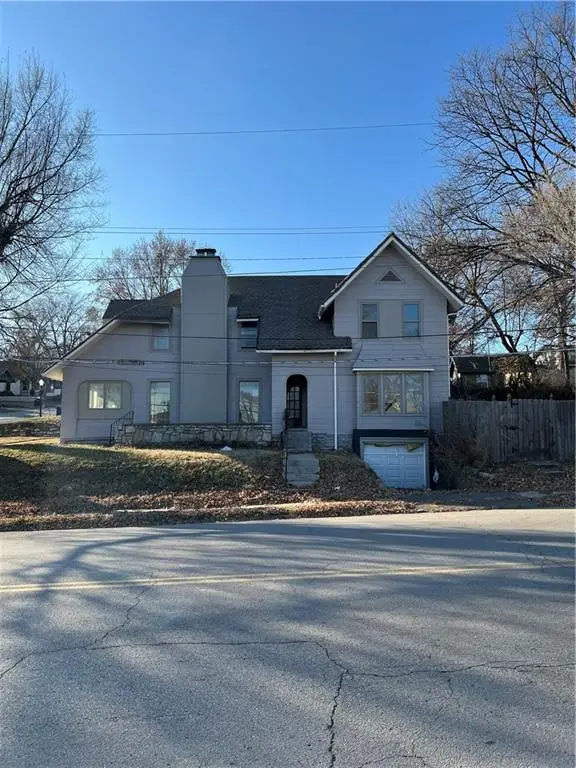 $184,000Active4 beds 3 baths3,944 sq. ft.
$184,000Active4 beds 3 baths3,944 sq. ft.1800 Oakland Avenue, Kansas City, KS 66102
MLS# 2592279Listed by: BERKSHIRE HATHAWAY HOMESERVICES ALL-PRO - New
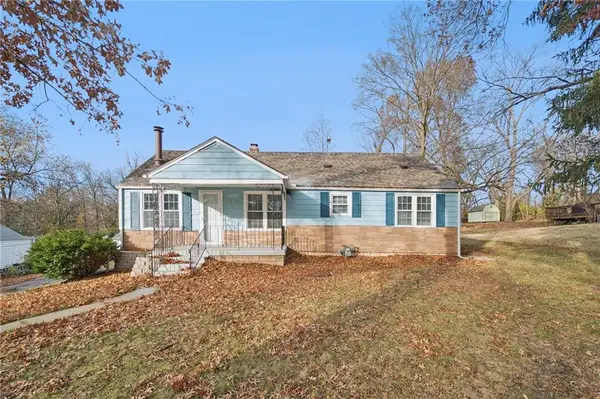 $189,000Active3 beds 2 baths1,512 sq. ft.
$189,000Active3 beds 2 baths1,512 sq. ft.5626 Farrow Avenue, Kansas City, KS 66104
MLS# 2592122Listed by: KELLER WILLIAMS REALTY PARTNERS INC. - New
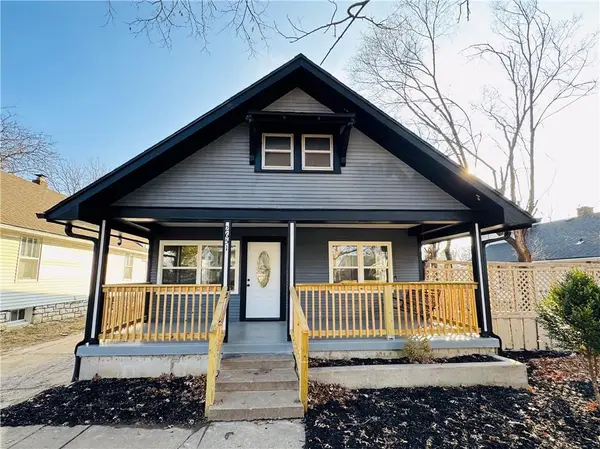 $240,000Active3 beds 2 baths2,064 sq. ft.
$240,000Active3 beds 2 baths2,064 sq. ft.2651 Minnesota Ave Avenue, Kansas City, KS 66102
MLS# 2592156Listed by: QUALITY CORNERSTONE REALTY - New
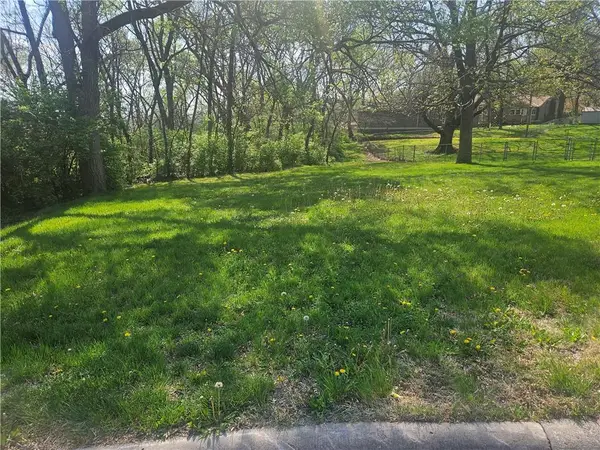 $49,950Active0 Acres
$49,950Active0 Acres4513 Sutton Court, Kansas City, KS 66106
MLS# 2566091Listed by: PLATINUM REALTY LLC
