4421 N 121st Terrace, Kansas City, KS 66109
Local realty services provided by:ERA McClain Brothers
4421 N 121st Terrace,Kansas City, KS 66109
- 4 Beds
- 4 Baths
- - sq. ft.
- Single family
- Sold
Listed by: madison moss (harpst)
Office: re/max innovations
MLS#:2575599
Source:MOKS_HL
Sorry, we are unable to map this address
Price summary
- Price:
- Monthly HOA dues:$29.17
About this home
Welcome home to this beautifully updated 4-bedroom, 3-bathroom retreat, perfectly nestled on a private, tree-lined walkout lot. From the moment you step inside, you’ll love the fresh updates throughout including kitchen, bathrooms, freshly painted interior & exterior, refinished hardwoods, new flooring, and more, truly move-in ready in every sense. A newer composite deck offers the perfect low-maintenance space to relax or entertain while taking in the peaceful wooded views. The oversized primary suite feels like a personal escape, complete with a spa-inspired tiled shower, relaxing soaker tub, and a massive walk-in closet. The walk-out lower level is just as impressive, featuring a wet bar and easy access to the fenced-in backyard, ideal for gatherings with friends or quiet evenings surrounded by nature. Enjoy the storage shed for lawn tools and equipment. Situated in the highly sought-after Piper school district, this home blends modern updates, thoughtful design, and a private setting all while being ready for you to move right in and start making memories.
Contact an agent
Home facts
- Year built:2004
- Listing ID #:2575599
- Added:92 day(s) ago
- Updated:December 17, 2025 at 10:33 PM
Rooms and interior
- Bedrooms:4
- Total bathrooms:4
- Full bathrooms:3
- Half bathrooms:1
Heating and cooling
- Cooling:Electric, Heat Pump
- Heating:Forced Air Gas, Heat Pump
Structure and exterior
- Roof:Composition
- Year built:2004
Schools
- High school:Piper
- Middle school:Piper
- Elementary school:Piper
Utilities
- Water:City/Public
- Sewer:Public Sewer
Finances and disclosures
- Price:
New listings near 4421 N 121st Terrace
- New
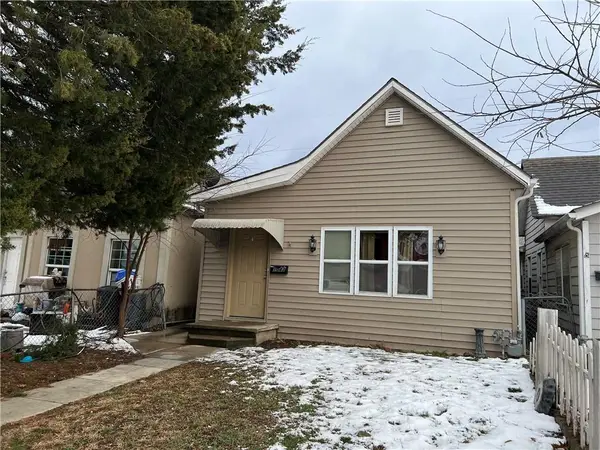 $124,000Active2 beds 1 baths840 sq. ft.
$124,000Active2 beds 1 baths840 sq. ft.1043 Hasbrook Avenue, Kansas City, KS 66105
MLS# 2591774Listed by: PLATINUM REALTY LLC - New
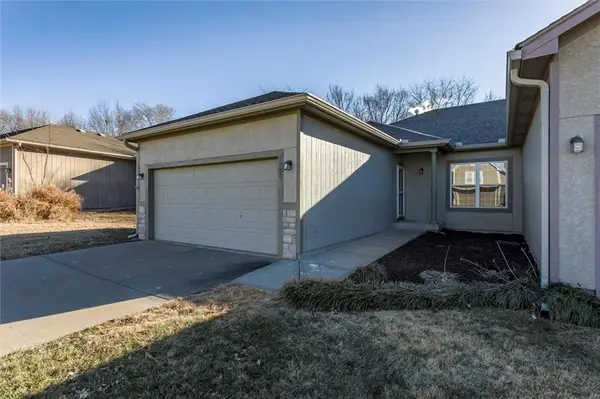 $305,000Active3 beds 3 baths1,880 sq. ft.
$305,000Active3 beds 3 baths1,880 sq. ft.1231 N 131st Terrace, Kansas City, KS 66109
MLS# 2592572Listed by: KELLER WILLIAMS REALTY PARTNERS INC. - New
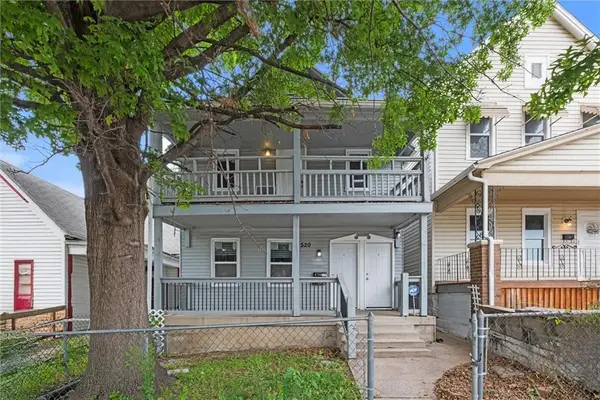 $240,000Active-- beds -- baths
$240,000Active-- beds -- baths520 Sandusky Avenue, Kansas City, KS 66101
MLS# 2592695Listed by: MODERN REALTY ADVISORS - New
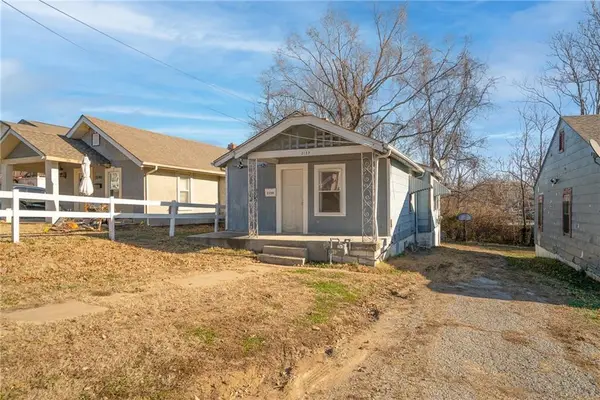 $105,000Active2 beds 1 baths720 sq. ft.
$105,000Active2 beds 1 baths720 sq. ft.2139 N 33rd Street, Kansas City, KS 66104
MLS# 2592647Listed by: RE/MAX STATE LINE - New
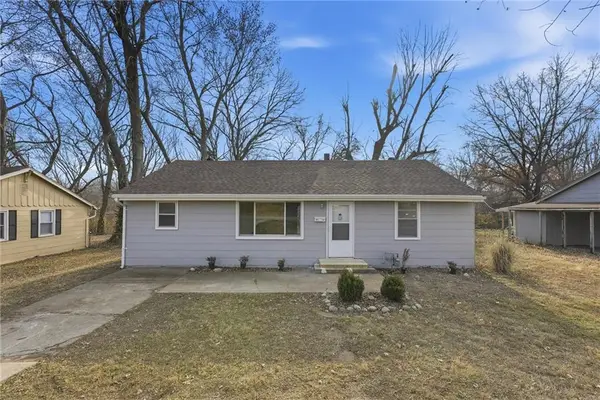 $179,950Active3 beds 2 baths1,101 sq. ft.
$179,950Active3 beds 2 baths1,101 sq. ft.6219 Lathrop Avenue, Kansas City, KS 66104
MLS# 2592560Listed by: 1ST CLASS REAL ESTATE KC 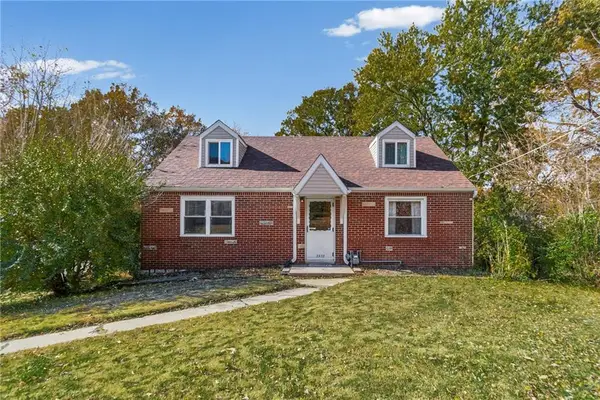 $264,999Active4 beds 2 baths1,785 sq. ft.
$264,999Active4 beds 2 baths1,785 sq. ft.2938 N 70th Terrace, Kansas City, KS 66109
MLS# 2583712Listed by: PLATINUM REALTY LLC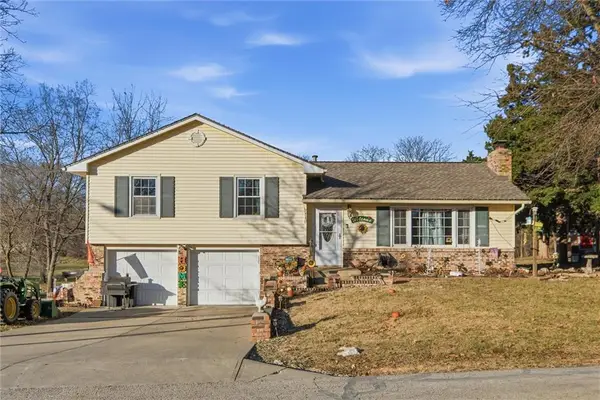 $290,000Active3 beds 2 baths2,032 sq. ft.
$290,000Active3 beds 2 baths2,032 sq. ft.7710 Speaker Road, Kansas City, KS 66111
MLS# 2591517Listed by: REAL BROKER, LLC- Open Sat, 12am to 2pmNew
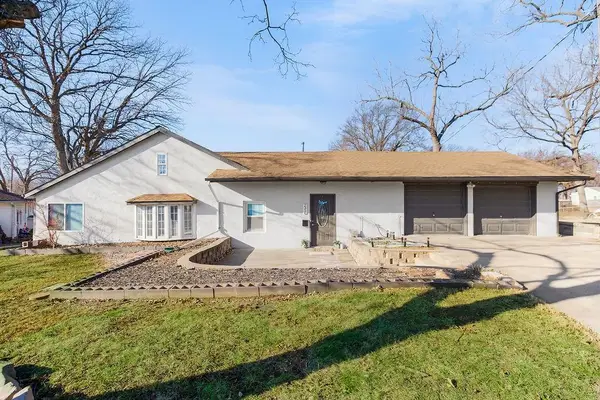 $255,000Active3 beds 1 baths1,256 sq. ft.
$255,000Active3 beds 1 baths1,256 sq. ft.2316 S 47th Terrace, Kansas City, KS 66106
MLS# 2592218Listed by: KELLER WILLIAMS REALTY PARTNERS INC. - New
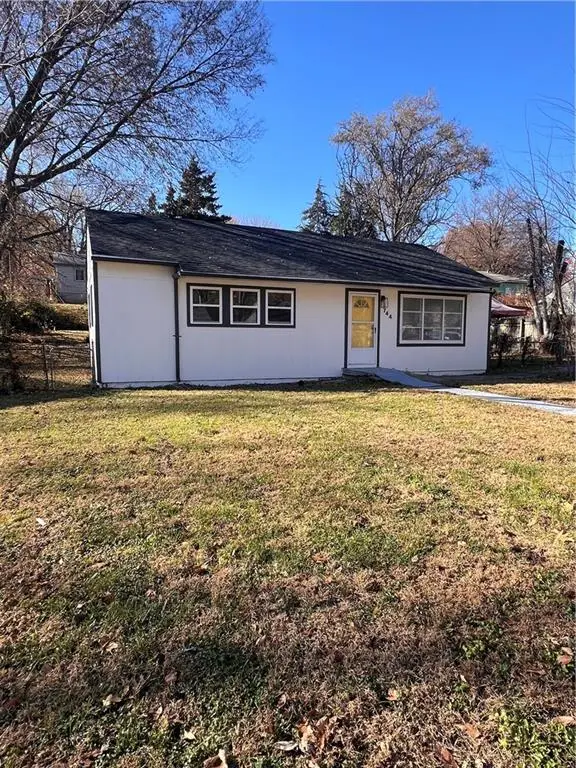 $225,000Active4 beds 1 baths960 sq. ft.
$225,000Active4 beds 1 baths960 sq. ft.744 N 82nd Street, Kansas City, KS 66112
MLS# 2592594Listed by: YCC REALTY - New
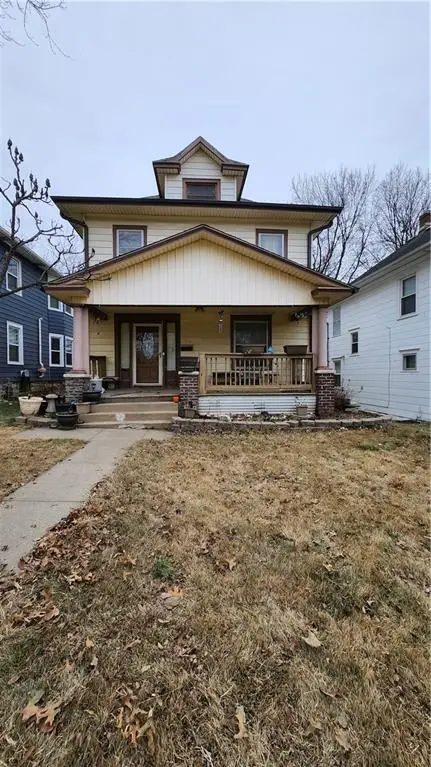 $145,000Active3 beds 2 baths1,806 sq. ft.
$145,000Active3 beds 2 baths1,806 sq. ft.241 N 17 Street, Kansas City, KS 66102
MLS# 2592272Listed by: UNITED REAL ESTATE KANSAS CITY
