4512 N 122nd Terrace, Kansas City, KS 66109
Local realty services provided by:ERA McClain Brothers
4512 N 122nd Terrace,Kansas City, KS 66109
$370,000
- 4 Beds
- 4 Baths
- 2,342 sq. ft.
- Single family
- Pending
Listed by: hendrix group, pam hendrix
Office: keller williams realty partner
MLS#:2468542
Source:Bay East, CCAR, bridgeMLS
Price summary
- Price:$370,000
- Price per sq. ft.:$157.98
- Monthly HOA dues:$29.17
About this home
Back on market no fault of seller! Beautiful 2 story located on a cul-de-sac lot backing to trees! You think the curb appeal is nice? Wait until you see what just may be the most gorgeous, private backyard you've seen in a long time! Neighborhood complete with a pool, play area and two fishing ponds! Beautiful hardwood floors, high ceilings and an open floor plan welcome you home as you enter. There is plenty of room for entertaining guests or the perfect spot to cozy up to the fireplace on these cold days! Updated Kitchen boasts abundant cabinet space, granite countertops, pantry, stainless-steel appliances, and a generous sized breakfast area. Updated oven, dishwasher and microwave! From the kitchen you have access to the large, private fenced backyard. Enjoy your coffee from the deck or patio and take in the tree lined view! The firepit is the perfect place to enjoy smores and hanging out with family and friends! Primary suite with a walk-in closet and private bath with double vanity, a soaker tub built for relaxing and an additional walk-in closet! Bedroom level laundry! Finished basement with a very large family room perfect for watching all of your favorite Kansas City teams, a fourth bedroom with yet another walk-in closet, and half bath. Roof is 2 years NEW! Updated Exterior Paint! Updated HVAC ('18/'19)! New humidifier ('21)! Located in the heart of Kansas City, KS, just minutes from Legends shopping, dining, and KC sports and entertainment, makes this the perfect place to call home! Taxes and SqFt per county record. Room sizes approx. No preferences or limitations or discrimination because of any of the protected classes under Fair Housing.
Contact an agent
Home facts
- Year built:2002
- Listing ID #:2468542
- Added:756 day(s) ago
- Updated:February 12, 2026 at 08:33 PM
Rooms and interior
- Bedrooms:4
- Total bathrooms:4
- Full bathrooms:2
- Half bathrooms:2
- Living area:2,342 sq. ft.
Heating and cooling
- Cooling:Electric
- Heating:Heat Pump, Natural Gas
Structure and exterior
- Roof:Composition
- Year built:2002
- Building area:2,342 sq. ft.
Schools
- High school:Piper
- Middle school:Piper
- Elementary school:Piper
Utilities
- Water:City/Public
- Sewer:City/Public
Finances and disclosures
- Price:$370,000
- Price per sq. ft.:$157.98
- Tax amount:$7,229
New listings near 4512 N 122nd Terrace
- New
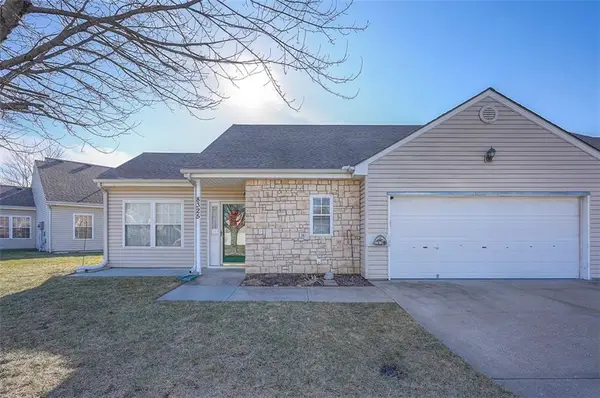 $235,000Active2 beds 2 baths1,182 sq. ft.
$235,000Active2 beds 2 baths1,182 sq. ft.8325 Waverly Avenue, Kansas City, KS 66109
MLS# 2596401Listed by: KW KANSAS CITY METRO - New
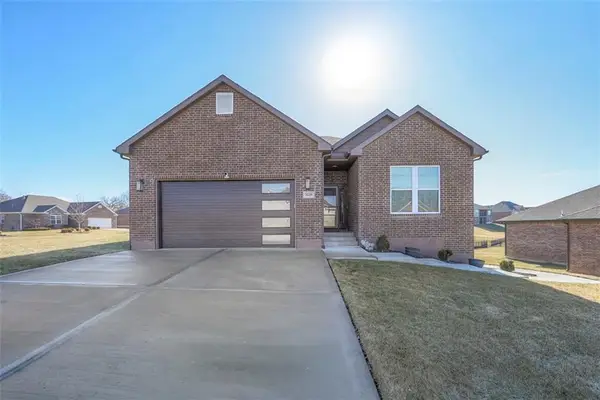 $565,000Active4 beds 3 baths2,881 sq. ft.
$565,000Active4 beds 3 baths2,881 sq. ft.3229 N 109th Place, Kansas City, KS 66109
MLS# 2599116Listed by: KW KANSAS CITY METRO - New
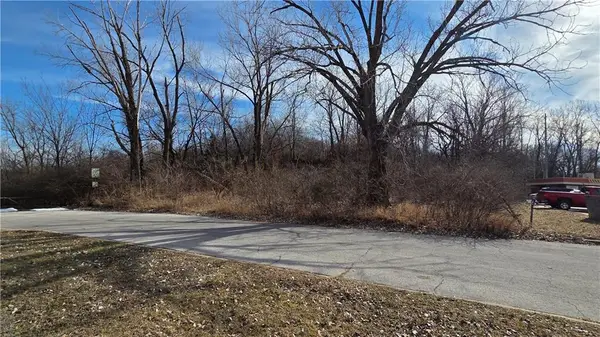 $20,000Active0 Acres
$20,000Active0 Acres501 Roswell Avenue, Kansas City, KS 66101
MLS# 2601375Listed by: REECENICHOLS - LEES SUMMIT - New
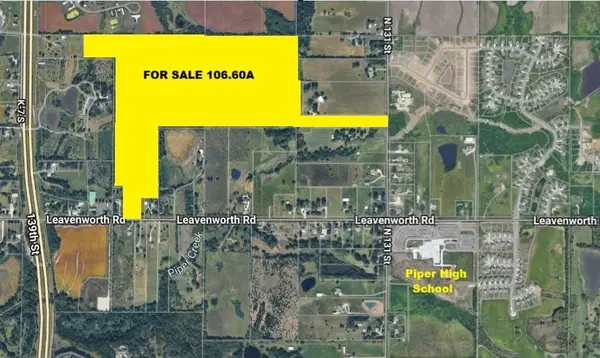 $3,389,880Active0 Acres
$3,389,880Active0 Acres13622 Leavenworth Road, Kansas City, KS 66109
MLS# 2601356Listed by: COMPASS REALTY GROUP - New
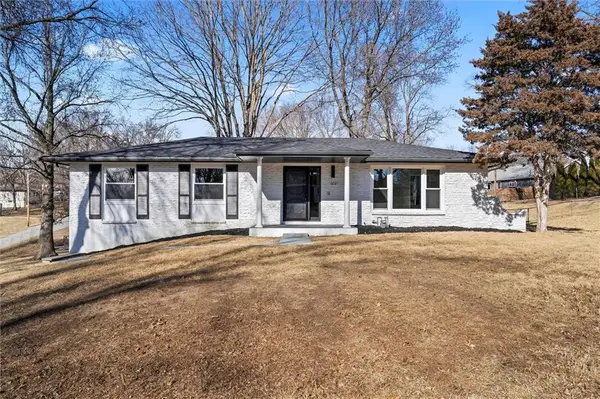 $310,000Active3 beds 3 baths2,204 sq. ft.
$310,000Active3 beds 3 baths2,204 sq. ft.6632 Georgia Avenue, Kansas City, KS 66104
MLS# 2601240Listed by: KANSAS CITY REGIONAL HOMES INC - New
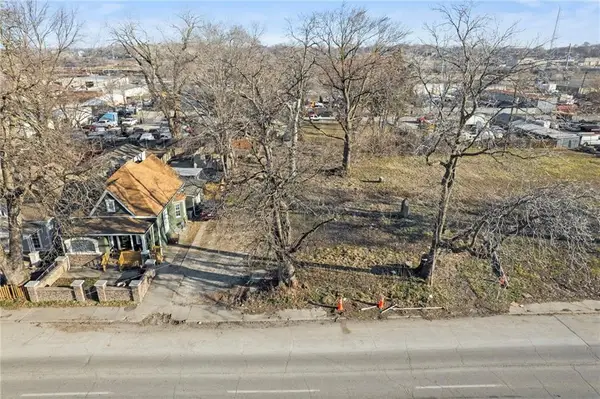 $24,900Active0 Acres
$24,900Active0 Acres1226-1228 Kansas Avenue, Kansas City, KS 66105
MLS# 2596516Listed by: EXP REALTY LLC - New
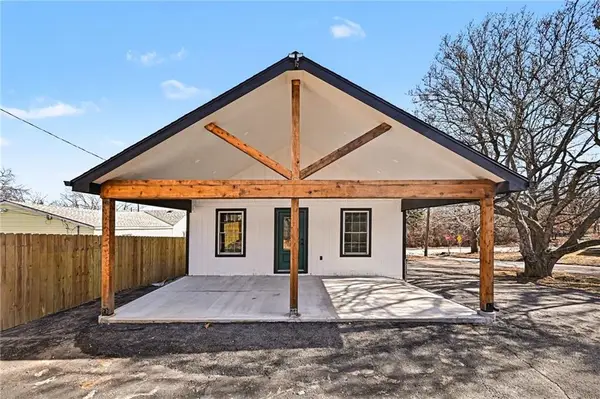 $329,900Active3 beds 3 baths2,328 sq. ft.
$329,900Active3 beds 3 baths2,328 sq. ft.1928 S Boeke Street, Kansas City, KS 66103
MLS# 2601141Listed by: KELLER WILLIAMS REALTY PARTNERS INC. - New
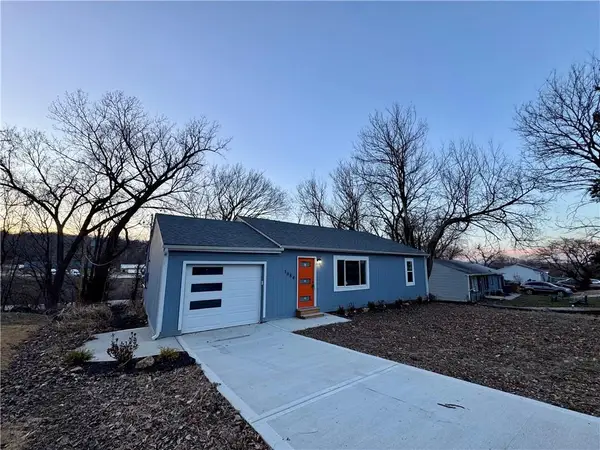 $244,900Active3 beds 2 baths1,850 sq. ft.
$244,900Active3 beds 2 baths1,850 sq. ft.1644 S 44 Street, Kansas City, KS 66106
MLS# 2601087Listed by: NEW LIFE REALTY OF KANSAS CITY - Open Sun, 1 to 3pmNew
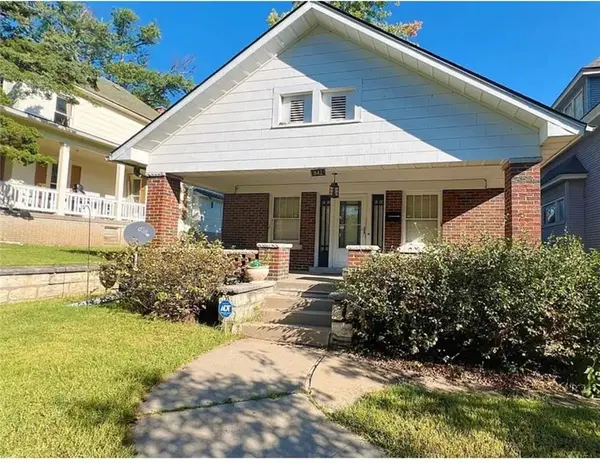 $220,000Active3 beds 2 baths2,654 sq. ft.
$220,000Active3 beds 2 baths2,654 sq. ft.842 Barnett Avenue, Kansas City, KS 66101
MLS# 2599143Listed by: REALTY OF AMERICA - New
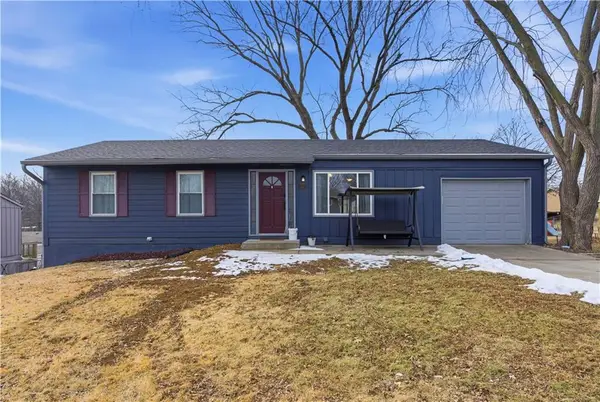 $245,000Active5 beds 2 baths1,689 sq. ft.
$245,000Active5 beds 2 baths1,689 sq. ft.8435 Tauromee Avenue, Kansas City, KS 66112
MLS# 2600835Listed by: REECENICHOLS PREMIER REALTY

