4603 N 111th Street, Kansas City, KS 66109
Local realty services provided by:ERA McClain Brothers
4603 N 111th Street,Kansas City, KS 66109
$425,000
- 4 Beds
- 4 Baths
- 2,750 sq. ft.
- Single family
- Active
Listed by: carol rossi-zabielski, rossi zabielski team
Office: compass realty group
MLS#:2562814
Source:MOKS_HL
Price summary
- Price:$425,000
- Price per sq. ft.:$154.55
- Monthly HOA dues:$69.17
About this home
Gorgeous 2-Story in Coveted Northridge at Piper Estates, Backing to Woods!
Fall in love with this beautifully updated home on a quiet cul-de-sac, nestled on one of the largest fully fenced lots in the neighborhood, offering rare privacy and peaceful wooded views! Fresh interior paint, newer roof & HVAC, and stylish upgrades throughout mean it’s truly move-in ready.
The light-filled main level features gorgeous flooring and an open layout perfect for entertaining. The updated kitchen boasts custom cabinetry, granite counters, tile backsplash, and newer appliances. Upstairs, enjoy a spacious primary suite with a spa-like en suite bath and walk-in closet.
Step outside to your own private retreat, an expansive Trex deck, patio, and lush yard ideal for relaxing or hosting. The finished walk-out basement adds even more flexible living space!
Located in highly sought-after Northridge with top-rated schools, a resort-style pool, playground, and trails! Plus just a few minutes to The Legends, Sporting KC, and quick highway access.
Don't miss this one, schedule your showing today!
Contact an agent
Home facts
- Year built:2005
- Listing ID #:2562814
- Added:159 day(s) ago
- Updated:December 17, 2025 at 10:33 PM
Rooms and interior
- Bedrooms:4
- Total bathrooms:4
- Full bathrooms:3
- Half bathrooms:1
- Living area:2,750 sq. ft.
Heating and cooling
- Cooling:Electric
- Heating:Heatpump/Gas
Structure and exterior
- Roof:Composition
- Year built:2005
- Building area:2,750 sq. ft.
Schools
- High school:Piper
- Middle school:Piper
- Elementary school:Piper
Utilities
- Water:City/Public
- Sewer:Public Sewer
Finances and disclosures
- Price:$425,000
- Price per sq. ft.:$154.55
New listings near 4603 N 111th Street
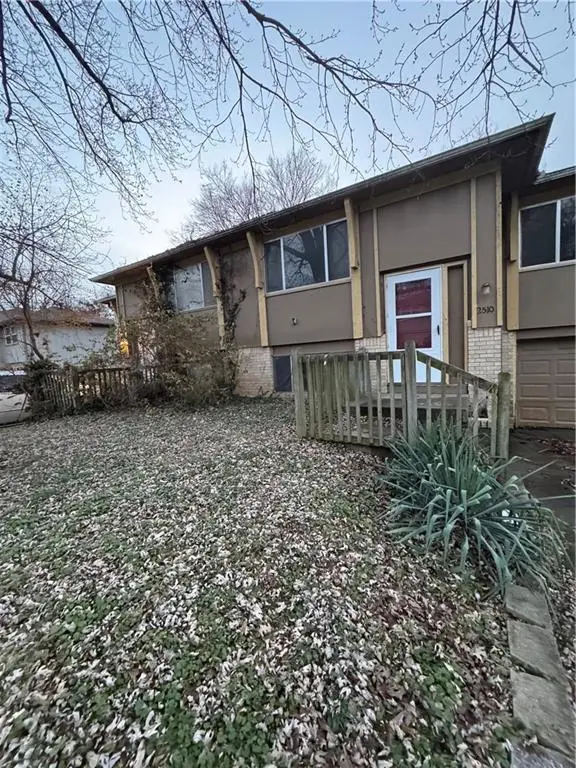 $160,000Pending-- beds -- baths
$160,000Pending-- beds -- baths2508-2510 N 57th Street, Kansas City, KS 66104
MLS# 2592536Listed by: COMPASS REALTY GROUP- New
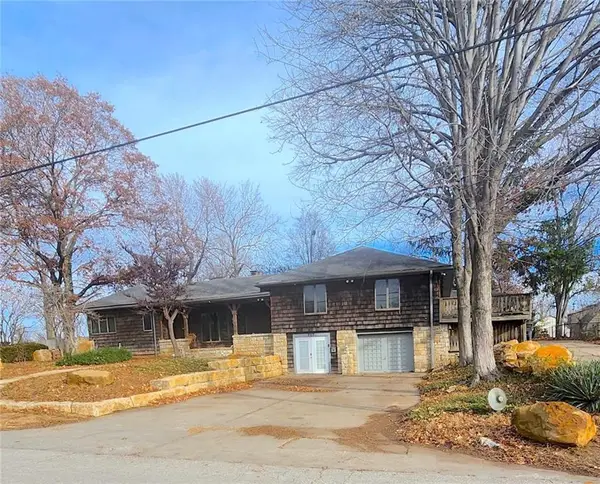 $450,000Active3 beds 4 baths4,624 sq. ft.
$450,000Active3 beds 4 baths4,624 sq. ft.717 S 53rd Street, Kansas City, KS 66106
MLS# 2592258Listed by: RE/MAX REALTY SUBURBAN INC - New
 $220,000Active3 beds 2 baths3,080 sq. ft.
$220,000Active3 beds 2 baths3,080 sq. ft.Shawnee Road, Kansas City, KS 66103
MLS# 2592516Listed by: REECENICHOLS - LEES SUMMIT - Open Sat, 1 to 3pmNew
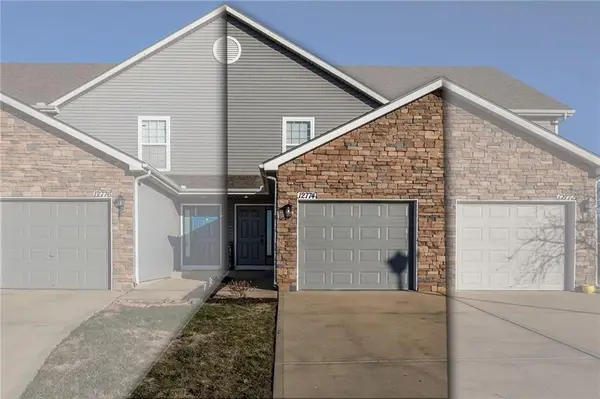 $248,000Active2 beds 3 baths1,320 sq. ft.
$248,000Active2 beds 3 baths1,320 sq. ft.12774 Walker Street, Kansas City, KS 66109
MLS# 2592512Listed by: REECENICHOLS -JOHNSON COUNTY W - New
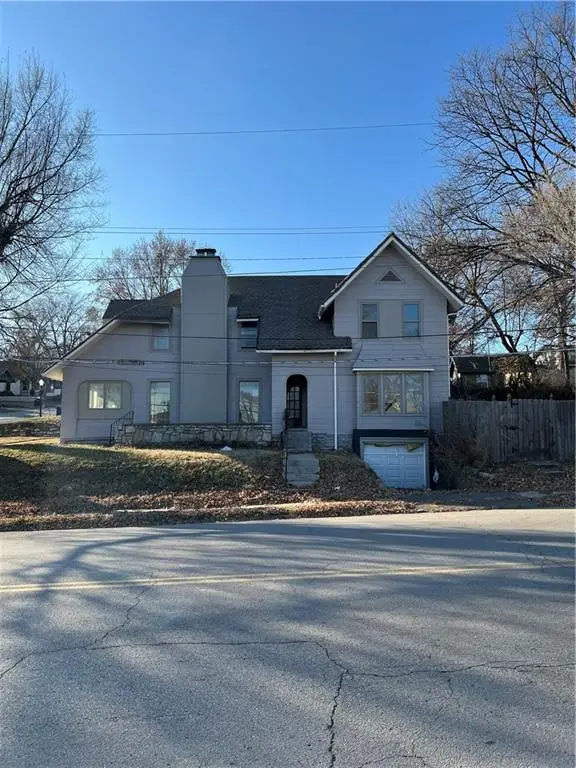 $184,000Active4 beds 3 baths3,944 sq. ft.
$184,000Active4 beds 3 baths3,944 sq. ft.1800 Oakland Avenue, Kansas City, KS 66102
MLS# 2592279Listed by: BERKSHIRE HATHAWAY HOMESERVICES ALL-PRO - New
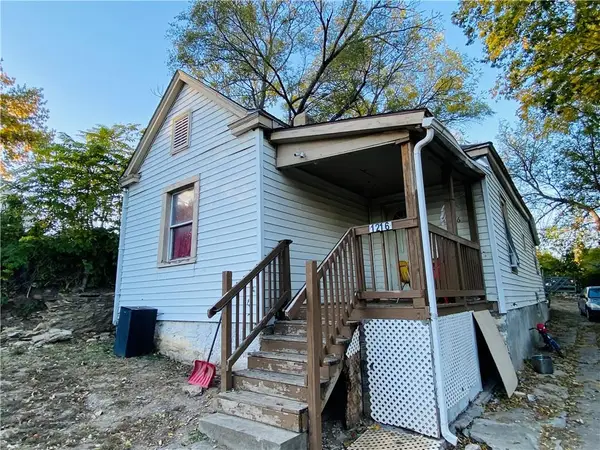 $112,000Active3 beds 1 baths894 sq. ft.
$112,000Active3 beds 1 baths894 sq. ft.1216 Bunker Ave N/a, Kansas City, KS 66102
MLS# 2592493Listed by: WEICHERT, REALTORS WELCH & COM - New
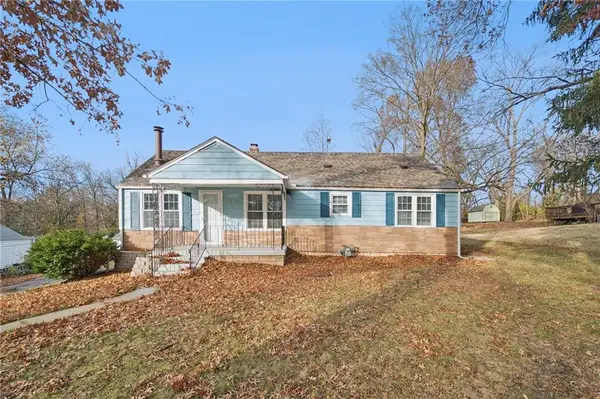 $189,000Active3 beds 2 baths1,512 sq. ft.
$189,000Active3 beds 2 baths1,512 sq. ft.5626 Farrow Avenue, Kansas City, KS 66104
MLS# 2592122Listed by: KELLER WILLIAMS REALTY PARTNERS INC. - New
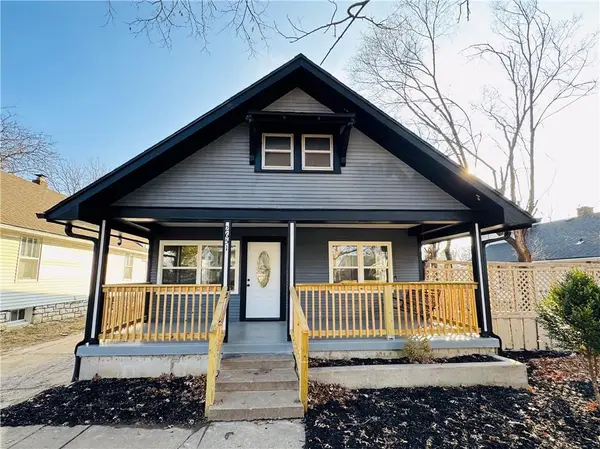 $240,000Active3 beds 2 baths2,064 sq. ft.
$240,000Active3 beds 2 baths2,064 sq. ft.2651 Minnesota Ave Avenue, Kansas City, KS 66102
MLS# 2592156Listed by: QUALITY CORNERSTONE REALTY - New
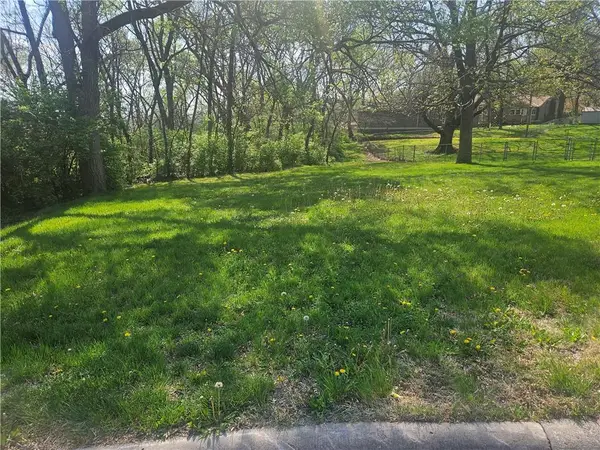 $49,950Active0 Acres
$49,950Active0 Acres4513 Sutton Court, Kansas City, KS 66106
MLS# 2566091Listed by: PLATINUM REALTY LLC - New
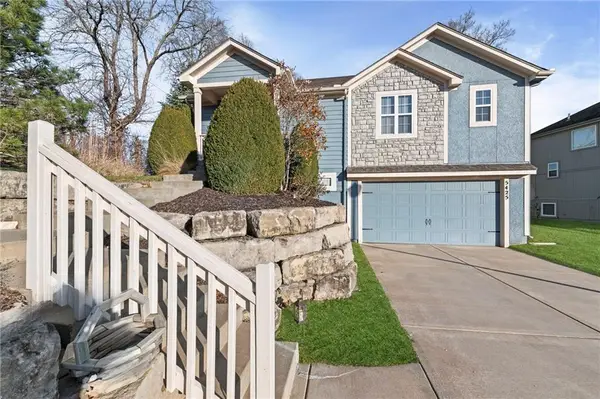 $399,900Active3 beds 3 baths2,856 sq. ft.
$399,900Active3 beds 3 baths2,856 sq. ft.5425 N 102nd Street, Kansas City, KS 66109
MLS# 2592301Listed by: PLATINUM REALTY LLC
