648 Tenny Avenue, Kansas City, KS 66101
Local realty services provided by:ERA McClain Brothers
648 Tenny Avenue,Kansas City, KS 66101
$188,000
- 4 Beds
- 2 Baths
- 1,560 sq. ft.
- Single family
- Active
Listed by: dottie bradley
Office: platinum realty llc.
MLS#:2578683
Source:MOKS_HL
Price summary
- Price:$188,000
- Price per sq. ft.:$120.51
About this home
Welcome to this refreshed home featuring three bedrooms on the main leveland a fourth bedroom in the finished walkout basement. You’ll love the inviting covered front porch, perfect for morning coffee or evening relaxation Step inside to discover new flooring throughout and an abundance of natural light from all-new windows. The kitchen offers great functionality and flows nicely into the formal dining area, ideal for family gatherings or entertaining guests. Convenience is key with main-level laundry and a mudroom off the rear entry—perfect for everyday living. The finished lower level provides extra versatility and living space, including a fourth bedroom, half bath. There is also a cozy office nook—great for working from home or a creative studio. Outside, enjoy the walkout access to the backyard, with space for a patio, garden, or outdoor seating area. With a brand new roof and all new windows this home blends classic charm with modern updates and offers flexibility for any lifestyle. Location is key. Hurry over today!!
Contact an agent
Home facts
- Year built:1879
- Listing ID #:2578683
- Added:74 day(s) ago
- Updated:December 17, 2025 at 10:33 PM
Rooms and interior
- Bedrooms:4
- Total bathrooms:2
- Full bathrooms:1
- Half bathrooms:1
- Living area:1,560 sq. ft.
Heating and cooling
- Cooling:Electric
- Heating:Forced Air Gas
Structure and exterior
- Roof:Composition
- Year built:1879
- Building area:1,560 sq. ft.
Utilities
- Water:City/Public
- Sewer:Public Sewer
Finances and disclosures
- Price:$188,000
- Price per sq. ft.:$120.51
New listings near 648 Tenny Avenue
- New
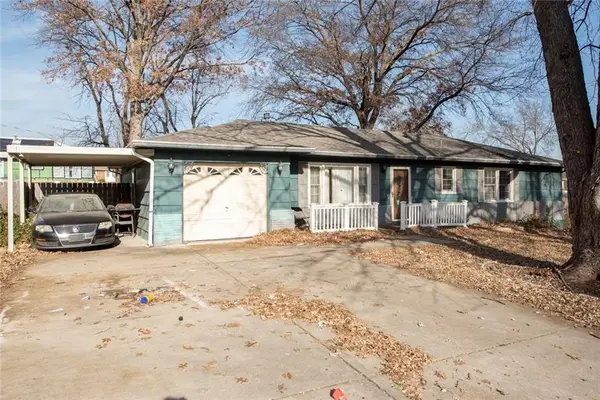 $234,900Active3 beds 3 baths2,600 sq. ft.
$234,900Active3 beds 3 baths2,600 sq. ft.7000 Rowland Avenue, Kansas City, KS 66109
MLS# 2592549Listed by: RE/MAX PREMIER REALTY 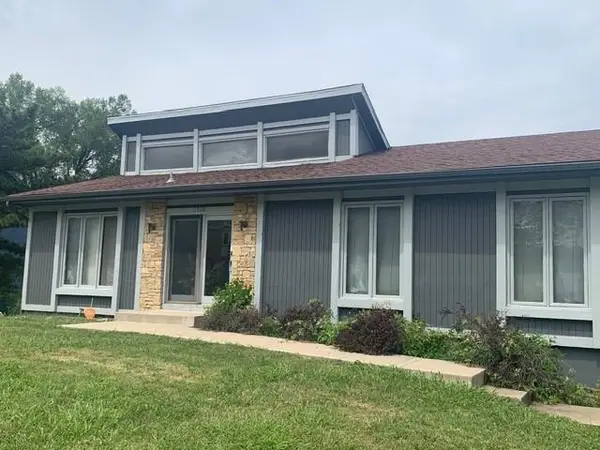 $195,000Pending3 beds 3 baths2,592 sq. ft.
$195,000Pending3 beds 3 baths2,592 sq. ft.7510 Orient Avenue, Kansas City, KS 66112
MLS# 2592416Listed by: KW KANSAS CITY METRO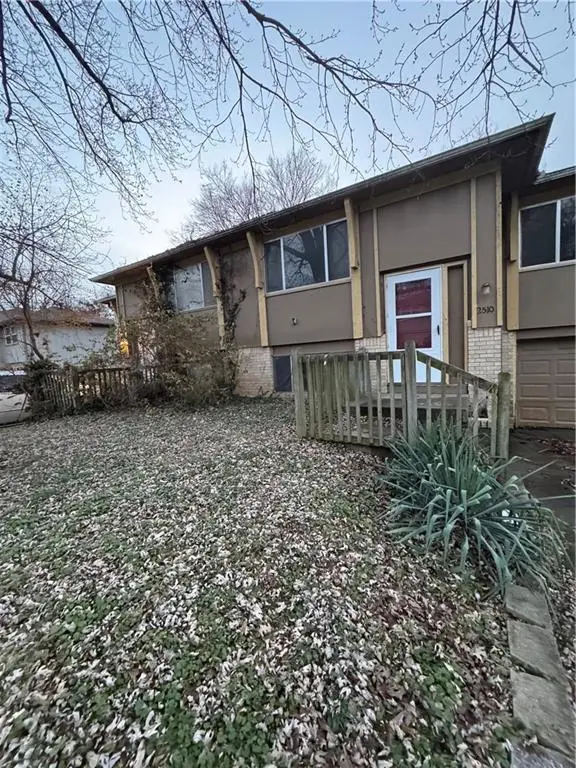 $160,000Pending-- beds -- baths
$160,000Pending-- beds -- baths2508-2510 N 57th Street, Kansas City, KS 66104
MLS# 2592536Listed by: COMPASS REALTY GROUP- New
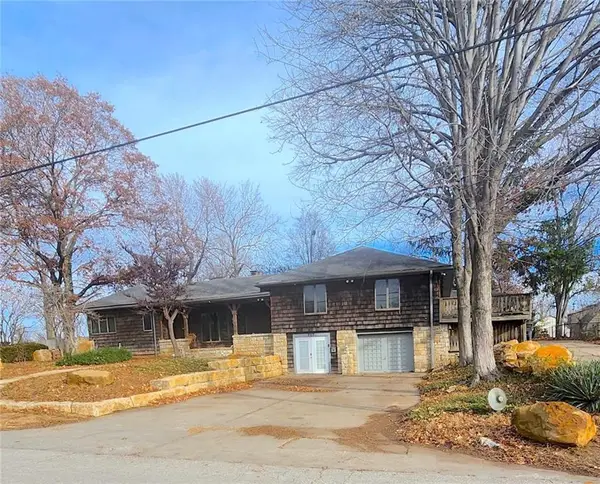 $450,000Active3 beds 4 baths4,624 sq. ft.
$450,000Active3 beds 4 baths4,624 sq. ft.717 S 53rd Street, Kansas City, KS 66106
MLS# 2592258Listed by: RE/MAX REALTY SUBURBAN INC - New
 $220,000Active3 beds 2 baths3,080 sq. ft.
$220,000Active3 beds 2 baths3,080 sq. ft.Shawnee Road, Kansas City, KS 66103
MLS# 2592516Listed by: REECENICHOLS - LEES SUMMIT - Open Sat, 1 to 3pmNew
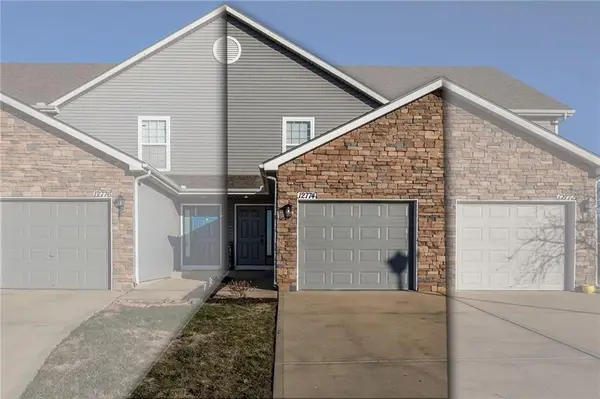 $248,000Active2 beds 3 baths1,320 sq. ft.
$248,000Active2 beds 3 baths1,320 sq. ft.12774 Walker Street, Kansas City, KS 66109
MLS# 2592512Listed by: REECENICHOLS -JOHNSON COUNTY W - New
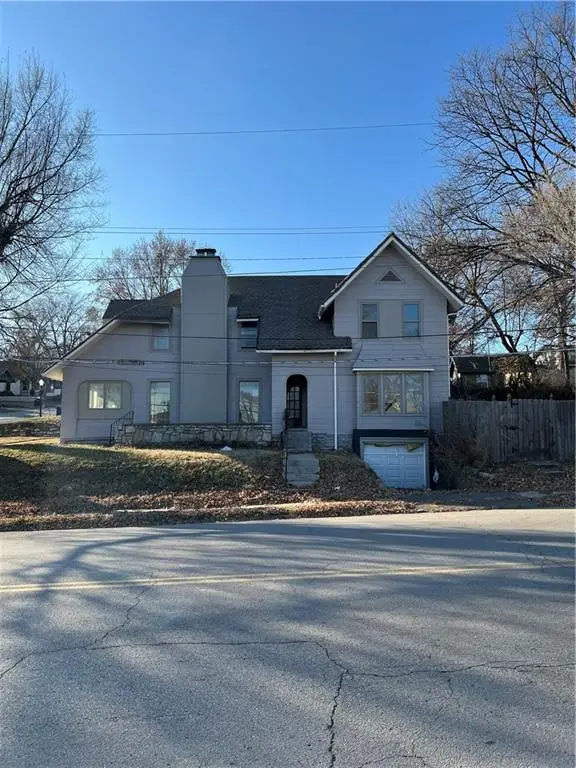 $184,000Active4 beds 3 baths3,944 sq. ft.
$184,000Active4 beds 3 baths3,944 sq. ft.1800 Oakland Avenue, Kansas City, KS 66102
MLS# 2592279Listed by: BERKSHIRE HATHAWAY HOMESERVICES ALL-PRO - New
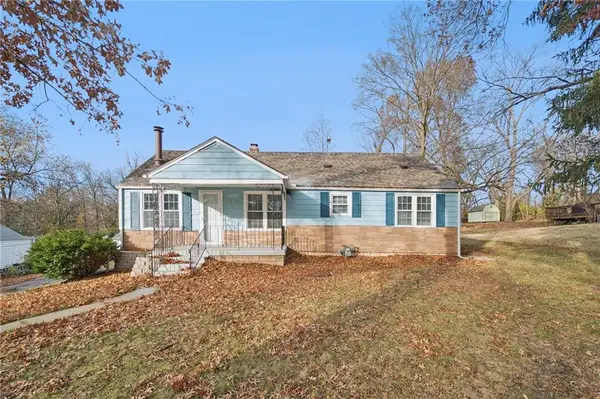 $189,000Active3 beds 2 baths1,512 sq. ft.
$189,000Active3 beds 2 baths1,512 sq. ft.5626 Farrow Avenue, Kansas City, KS 66104
MLS# 2592122Listed by: KELLER WILLIAMS REALTY PARTNERS INC. - New
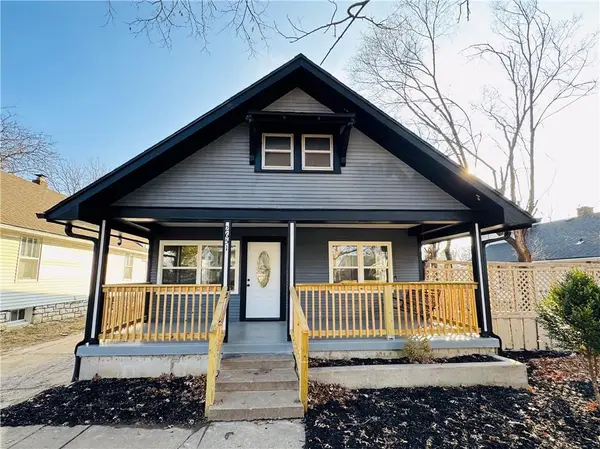 $240,000Active3 beds 2 baths2,064 sq. ft.
$240,000Active3 beds 2 baths2,064 sq. ft.2651 Minnesota Ave Avenue, Kansas City, KS 66102
MLS# 2592156Listed by: QUALITY CORNERSTONE REALTY - New
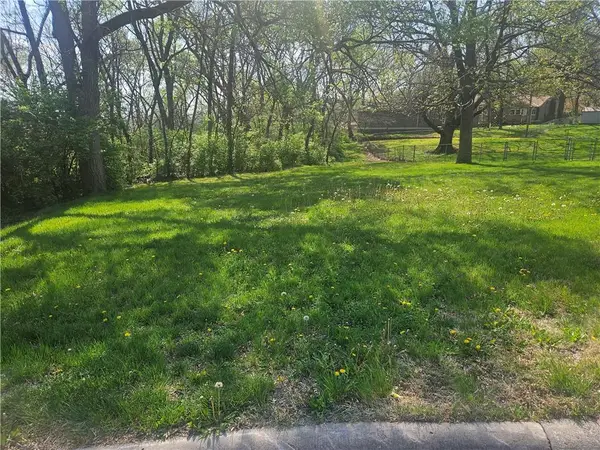 $49,950Active0 Acres
$49,950Active0 Acres4513 Sutton Court, Kansas City, KS 66106
MLS# 2566091Listed by: PLATINUM REALTY LLC
