831 Tauromee Avenue, Kansas City, KS 66101
Local realty services provided by:ERA McClain Brothers
831 Tauromee Avenue,Kansas City, KS 66101
$220,000
- 5 Beds
- 3 Baths
- 2,122 sq. ft.
- Single family
- Pending
Listed by: steven jennings
Office: kw kansas city metro
MLS#:2578763
Source:MOKS_HL
Price summary
- Price:$220,000
- Price per sq. ft.:$103.68
About this home
This stunning five-bedroom, three-bath turn-of-the-century home captures the perfect blend of historic charm and modern updates. With curb appeal to the max, the inviting front porch overlooks a landscaped yard complete with pavers, lush greenery, a water feature, and space designed for entertaining. Step inside to find a traditional dining room, comfortable living room, and a large kitchen with newer countertops, backsplash, and an adjacent laundry/bonus room. The floor plan flows seamlessly with two staircases and a full main-level bath.
Upstairs, four bedrooms and an additional bath offer space for everyone, while the oversized primary suite anchors the home with room for a sitting area, plus its own private bath. All major mechanicals, the roof, sewer line, siding, and exterior paint are newer, paired with a well-maintained stacked stone foundation. Many windows have been updated while preserving original leaded glass, striking the perfect balance between history and efficiency.
This property offers incredible value in a neighborhood rich with character and growth. Adjacent to Strawberry Hill, most nearby homes date back to the late 1800s and early 1900s, creating a unique historic district atmosphere. With a median home age of 100 years in 66101, ownership here means becoming part of Kansas City’s architectural legacy. Market trends support long-term potential, with median estimated home values in 66101 rising 4.4% over the past year.
This home will allow you to be ahead of the development curve, build equity at your own pace, and enjoy the lifestyle of a historic yet evolving downtown corridor. With its strong fundamentals, newer systems, and timeless character, this is more than just a home—it’s a piece of Kansas City history ready for its next chapter.
Contact an agent
Home facts
- Year built:1910
- Listing ID #:2578763
- Added:75 day(s) ago
- Updated:December 17, 2025 at 11:38 AM
Rooms and interior
- Bedrooms:5
- Total bathrooms:3
- Full bathrooms:3
- Living area:2,122 sq. ft.
Heating and cooling
- Cooling:Electric
- Heating:Natural Gas
Structure and exterior
- Roof:Composition
- Year built:1910
- Building area:2,122 sq. ft.
Schools
- High school:Wyandotte
- Middle school:Central
- Elementary school:M E Pearson
Utilities
- Water:City/Public
- Sewer:Public Sewer
Finances and disclosures
- Price:$220,000
- Price per sq. ft.:$103.68
New listings near 831 Tauromee Avenue
- New
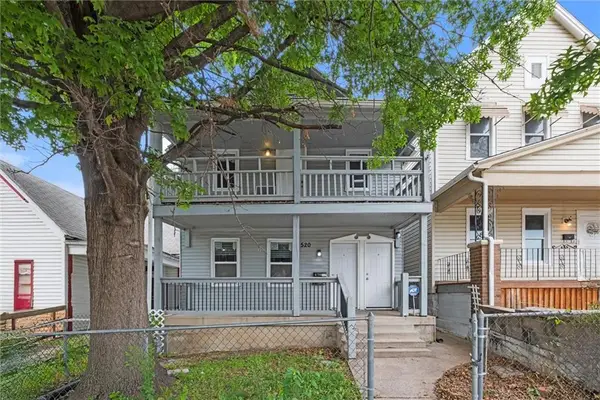 $240,000Active4 beds 3 baths1,780 sq. ft.
$240,000Active4 beds 3 baths1,780 sq. ft.520 Sandusky Avenue, Kansas City, KS 66101
MLS# 2592297Listed by: MODERN REALTY ADVISORS - New
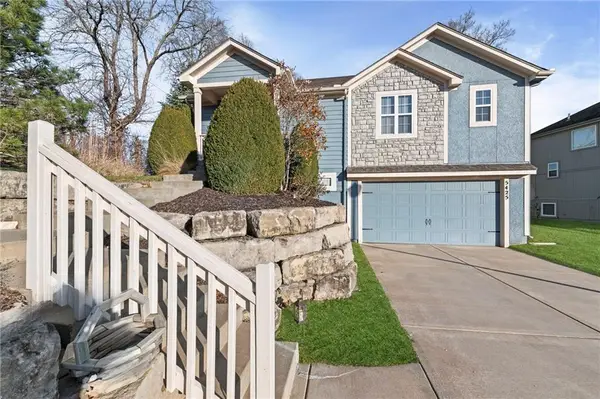 $399,900Active3 beds 3 baths2,856 sq. ft.
$399,900Active3 beds 3 baths2,856 sq. ft.5425 N 102nd Street, Kansas City, KS 66109
MLS# 2592301Listed by: PLATINUM REALTY LLC - New
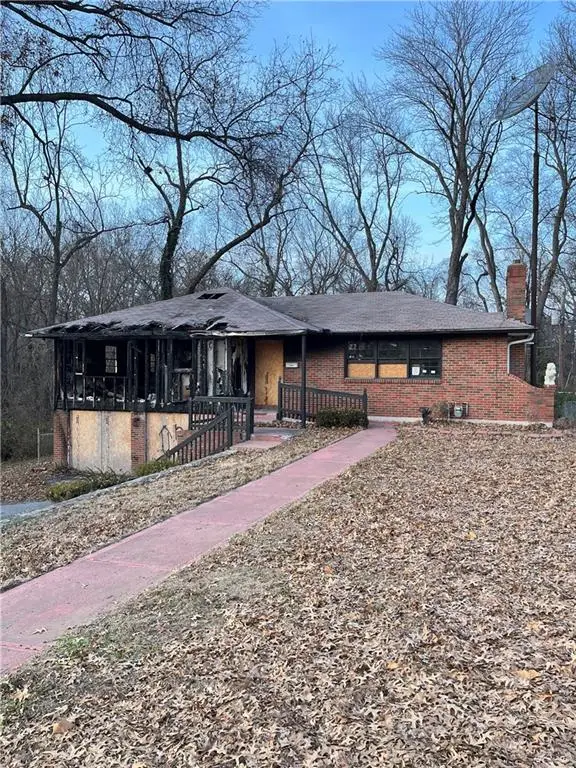 $69,000Active3 beds 3 baths1,864 sq. ft.
$69,000Active3 beds 3 baths1,864 sq. ft.5642 Georgia Avenue, Kansas City, KS 66104
MLS# 2592306Listed by: REECENICHOLS- LEAWOOD TOWN CENTER - New
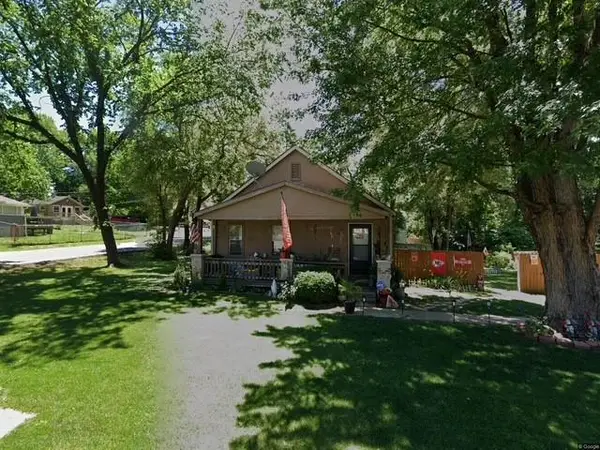 $160,000Active3 beds 1 baths2,392 sq. ft.
$160,000Active3 beds 1 baths2,392 sq. ft.3701 Shawnee Drive, Kansas City, KS 66106
MLS# 2592107Listed by: KW KANSAS CITY METRO - New
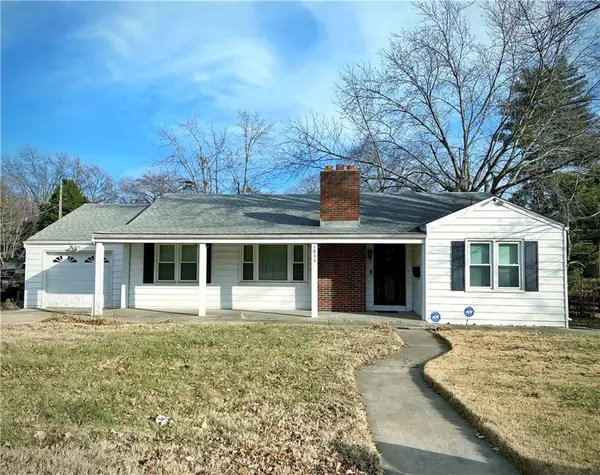 $199,950Active3 beds 2 baths1,316 sq. ft.
$199,950Active3 beds 2 baths1,316 sq. ft.1833 N 33rd Street, Kansas City, KS 66104
MLS# 2592064Listed by: BUDD REAL ESTATE - New
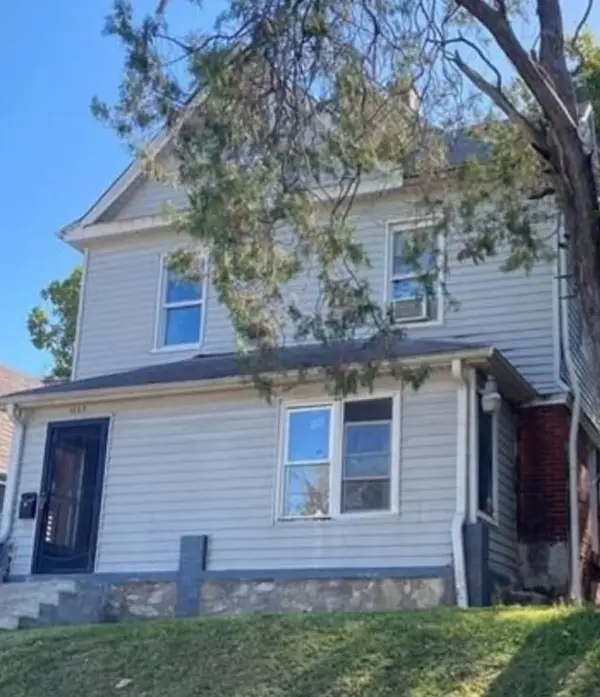 $75,000Active3 beds 2 baths1,508 sq. ft.
$75,000Active3 beds 2 baths1,508 sq. ft.1133 Cleveland Avenue, Kansas City, KS 66104
MLS# 2592251Listed by: PLATINUM REALTY LLC - New
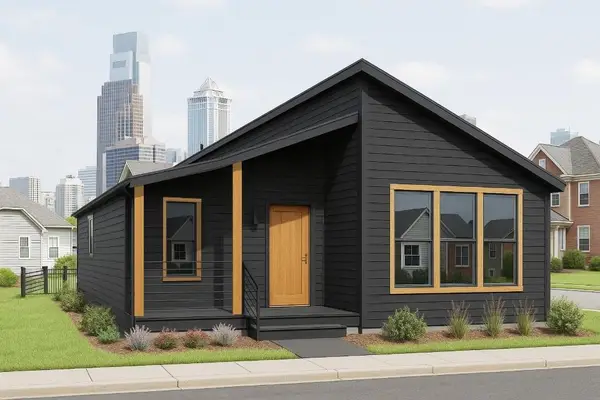 $224,500Active3 beds 2 baths1,671 sq. ft.
$224,500Active3 beds 2 baths1,671 sq. ft.648 Ohio Avenue, Kansas City, KS 66101
MLS# 2592204Listed by: COMMUNITY HOUSING REALTY, LLC - New
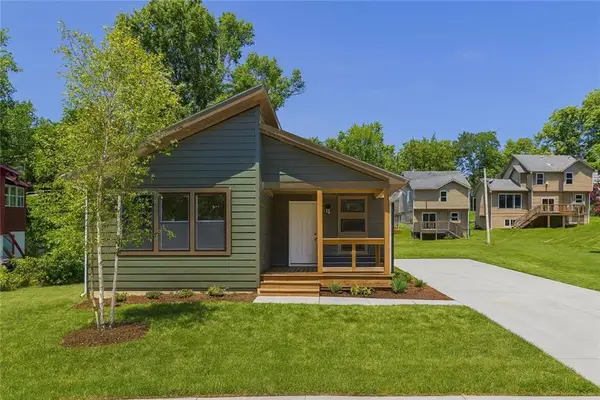 $224,500Active3 beds 2 baths1,671 sq. ft.
$224,500Active3 beds 2 baths1,671 sq. ft.1035 Ohio Avenue, Kansas City, KS 66102
MLS# 2592206Listed by: COMMUNITY HOUSING REALTY, LLC 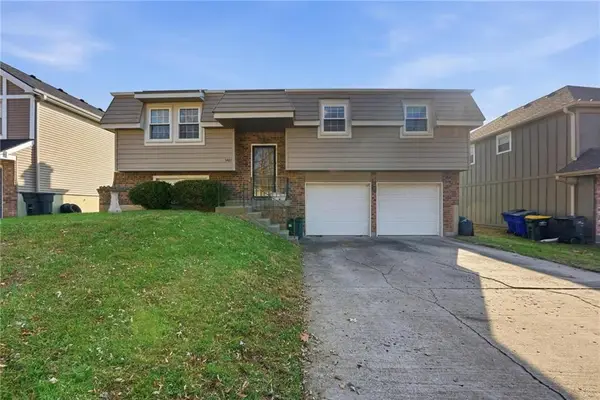 $250,000Active3 beds 2 baths1,584 sq. ft.
$250,000Active3 beds 2 baths1,584 sq. ft.5421 Crest Drive, Kansas City, KS 66106
MLS# 2591236Listed by: PLATINUM REALTY LLC- New
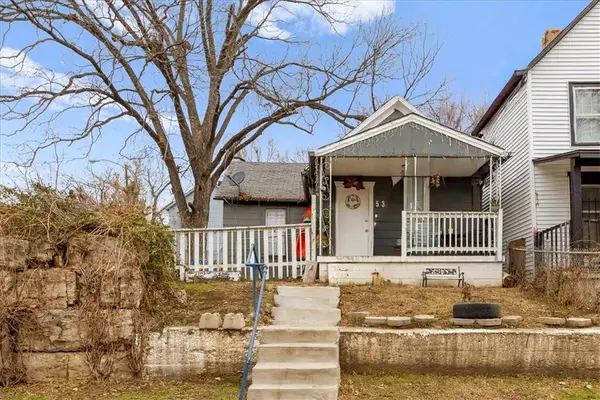 $135,000Active2 beds 1 baths936 sq. ft.
$135,000Active2 beds 1 baths936 sq. ft.534 Reynolds Avenue, Kansas City, KS 66101
MLS# 2592035Listed by: COMPASS REALTY GROUP
