914 S 76th Street, Kansas City, KS 66111
Local realty services provided by:ERA High Pointe Realty
914 S 76th Street,Kansas City, KS 66111
- 4 Beds
- 2 Baths
- - sq. ft.
- Single family
- Sold
Listed by: mr.d davidson, lexi meyer
Office: keller williams platinum prtnr
MLS#:2570921
Source:MOKS_HL
Sorry, we are unable to map this address
Price summary
- Price:
About this home
Welcome to 914 South 76th Street, a 4-bedroom, 2-bathroom ranch/raised ranch floor plan that offers the perfect balance of comfort and convenience. Situated on a spacious ½ acre lot with mature trees, this home provides privacy and peaceful views—watch deer right from your oversized covered back deck!
Inside, you’ll feel very homey right when you walk in to the front living room featuring a gorgeous brick gas starting, wood burning or gas log burning fire-place. Enjoy cooking in your spacious kitchen featuring a new dishwasher. The china cabinet hutch is negotiable as well! There are 3 bedrooms on the upper level with 1 full bathroom, and the lower level features a large flex room that can be a 4th bedroom or can easily serve as a second living room or den. The lower level also has a 3/4 bathroom and a very large closet space for clothing and storage. The home features numerous updates, including a brand new hot water heater, newer dishwasher, and newer AC unit.
The exterior with brick trim and vinyl siding is perfect for easy maintenance, plus you’ll enjoy a 1-car garage/ workshop and 2-car carport for plenty of parking. Extra storage is never an issue with both a storage shed and ample under-deck storage.
And the location can’t be beat—just minutes from the Legends Outlets and Shopping District, Children’s Mercy Park, and the Kansas Speedway/NASCAR Village, with quick highway access to get anywhere in the metro. Schedule your showing today!
Contact an agent
Home facts
- Year built:1964
- Listing ID #:2570921
- Added:94 day(s) ago
- Updated:December 01, 2025 at 05:33 AM
Rooms and interior
- Bedrooms:4
- Total bathrooms:2
- Full bathrooms:2
Heating and cooling
- Cooling:Electric
- Heating:Natural Gas
Structure and exterior
- Roof:Composition
- Year built:1964
Schools
- Middle school:Arrowhead
- Elementary school:Stony Point South
Utilities
- Water:City/Public
- Sewer:Septic Tank
Finances and disclosures
- Price:
New listings near 914 S 76th Street
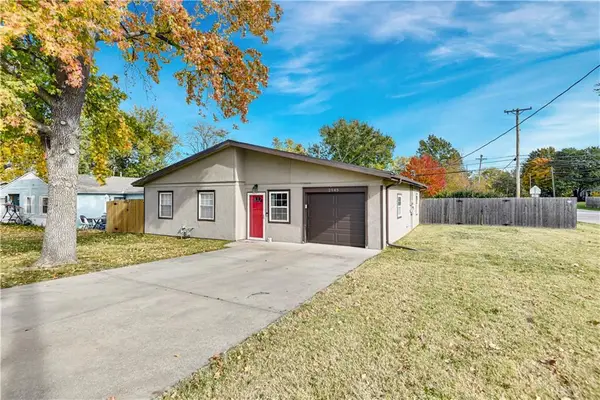 $248,000Pending3 beds 1 baths1,300 sq. ft.
$248,000Pending3 beds 1 baths1,300 sq. ft.2945 S 10th Street, Kansas City, KS 66103
MLS# 2584144Listed by: COMPASS REALTY GROUP- New
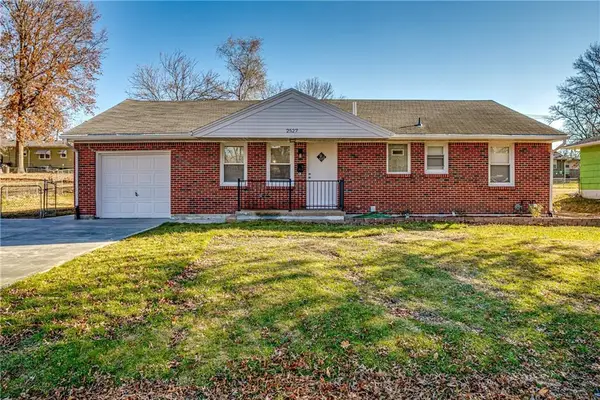 $324,900Active3 beds 3 baths2,400 sq. ft.
$324,900Active3 beds 3 baths2,400 sq. ft.2527 N 46th Terrace, Kansas City, KS 66104
MLS# 2589420Listed by: COMPASS REALTY GROUP - New
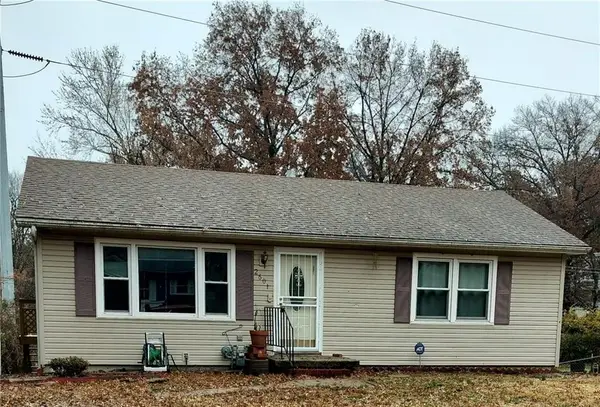 $180,000Active2 beds 2 baths1,776 sq. ft.
$180,000Active2 beds 2 baths1,776 sq. ft.2601 N 65 Street, Kansas City, KS 66104
MLS# 2589484Listed by: PLATINUM REALTY LLC - New
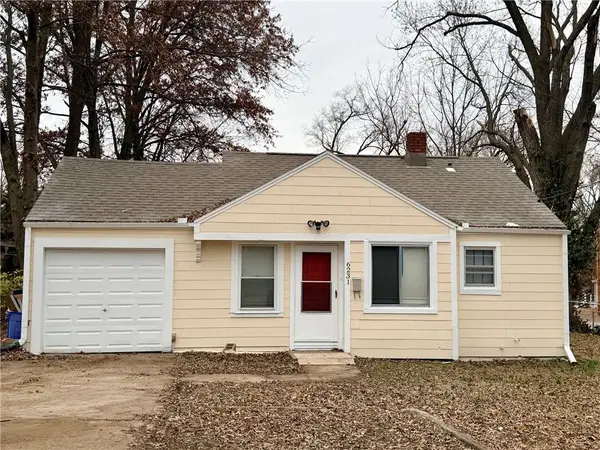 $169,500Active2 beds 1 baths895 sq. ft.
$169,500Active2 beds 1 baths895 sq. ft.6231 Minnesota Avenue, Kansas City, KS 66102
MLS# 2578080Listed by: PLATINUM REALTY LLC - New
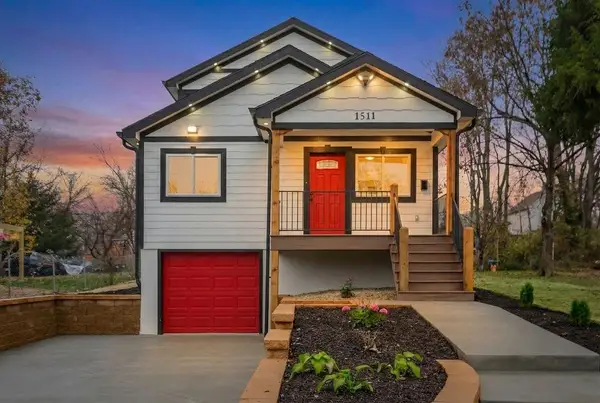 $400,000Active4 beds 4 baths2,138 sq. ft.
$400,000Active4 beds 4 baths2,138 sq. ft.1511 Walker Avenue, Kansas City, KS 66104
MLS# 2589418Listed by: KELLER WILLIAMS REALTY PARTNERS INC. - New
 $177,000Active2 beds 1 baths690 sq. ft.
$177,000Active2 beds 1 baths690 sq. ft.2925 S 52nd Street, Kansas City, KS 66106
MLS# 2589412Listed by: KELLER WILLIAMS PLATINUM PRTNR  $220,000Active3 beds 2 baths1,008 sq. ft.
$220,000Active3 beds 2 baths1,008 sq. ft.2827 N 73rd Street, Kansas City, KS 66109
MLS# 2588511Listed by: REAL BROKER, LLC- New
 $279,000Active5 beds 3 baths1,483 sq. ft.
$279,000Active5 beds 3 baths1,483 sq. ft.1047 Quindaro Boulevard, Kansas City, KS 66104
MLS# 2589359Listed by: PLATINUM REALTY LLC - New
 $160,000Active2 beds 1 baths987 sq. ft.
$160,000Active2 beds 1 baths987 sq. ft.1025 Greeley Avenue, Kansas City, KS 66104
MLS# 2589217Listed by: KELLER WILLIAMS KC NORTH - New
 $479,000Active4 beds 3 baths2,202 sq. ft.
$479,000Active4 beds 3 baths2,202 sq. ft.3128 N 124th Street, Kansas City, KS 66109
MLS# 2588821Listed by: REECENICHOLS -JOHNSON COUNTY W
