931 S 11th Street, Kansas City, KS 66105
Local realty services provided by:ERA High Pointe Realty
931 S 11th Street,Kansas City, KS 66105
$99,950
- 2 Beds
- 1 Baths
- 908 sq. ft.
- Single family
- Pending
Listed by: dan lynch
Office: lynch real estate
MLS#:2568029
Source:MOKS_HL
Price summary
- Price:$99,950
- Price per sq. ft.:$110.08
About this home
AFFORDABLE 1-BEDROOM RANCH WITH HUGE OVERSIZED GARAGE—A PERFECT FIND WITH FLEX SPACE! This charming bungalow features an enclosed porch that could easily be converted into a second bedroom or office, giving you added versatility. Enjoy a traditional layout with living room, dining room, kitchen, and laundry all on the main level for convenient one-floor living. The massive garage is a dream setup for a home mechanic, workshop, or storing your toys and gear. Located in a great area with easy access to everything—this property offers both practicality and potential at a great value. Being sold in its present condition.
AFFORDABLE 1-BEDROOM RANCH WITH HUGE OVERSIZED GARAGE—A PERFECT FIND WITH FLEX SPACE! This charming bungalow features an enclosed porch that could easily be converted into a second bedroom or office, giving you added versatility. Enjoy a traditional layout with living room, dining room, kitchen, and laundry all on the main level for convenient one-floor living. The massive garage is a dream setup for a home mechanic, workshop, or storing your toys and gear. Located in a great area with easy access to everything—this property offers both practicality and potential at a great value. Being sold in its present condition.
Contact an agent
Home facts
- Year built:1915
- Listing ID #:2568029
- Added:94 day(s) ago
- Updated:November 11, 2025 at 09:09 AM
Rooms and interior
- Bedrooms:2
- Total bathrooms:1
- Full bathrooms:1
- Living area:908 sq. ft.
Heating and cooling
- Cooling:Electric
- Heating:Forced Air Gas, Natural Gas
Structure and exterior
- Roof:Composition
- Year built:1915
- Building area:908 sq. ft.
Schools
- High school:J.C. Harmon
- Middle school:Rosedale
- Elementary school:John Fiske
Utilities
- Water:City/Public
- Sewer:Public Sewer
Finances and disclosures
- Price:$99,950
- Price per sq. ft.:$110.08
New listings near 931 S 11th Street
- New
 $35,000Active0 Acres
$35,000Active0 Acres1224 Douglas Avenue, Kansas City, KS 66103
MLS# 2587067Listed by: PLATINUM REALTY LLC - New
 $112,000Active3 beds 1 baths894 sq. ft.
$112,000Active3 beds 1 baths894 sq. ft.1216 Bunker Avenue, Kansas City, KS 66102
MLS# 2586976Listed by: WEICHERT, REALTORS WELCH & COM - New
 $211,000Active2 beds 1 baths1,632 sq. ft.
$211,000Active2 beds 1 baths1,632 sq. ft.3109 S 8th Terrace, Kansas City, KS 66103
MLS# 2586592Listed by: REECENICHOLS - LEES SUMMIT - New
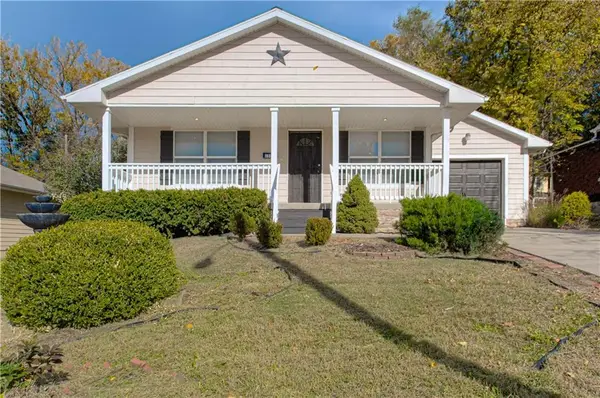 $219,900Active3 beds 2 baths1,254 sq. ft.
$219,900Active3 beds 2 baths1,254 sq. ft.1510 Yecker Avenue, Kansas City, KS 66104
MLS# 2586845Listed by: RE/MAX STATE LINE - New
 $199,000Active3 beds 2 baths1,496 sq. ft.
$199,000Active3 beds 2 baths1,496 sq. ft.8019 Oakland Avenue, Kansas City, KS 66112
MLS# 2586898Listed by: BHG KANSAS CITY HOMES - New
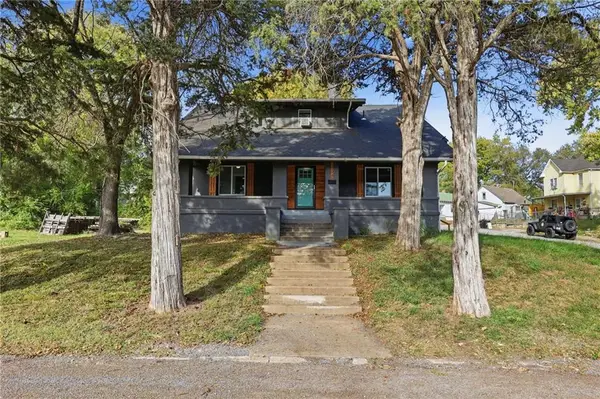 $230,000Active4 beds 2 baths1,872 sq. ft.
$230,000Active4 beds 2 baths1,872 sq. ft.1894 Glendale Avenue, Kansas City, KS 66104
MLS# 2585279Listed by: EPIQUE REALTY - New
 $250,000Active3 beds 2 baths1,016 sq. ft.
$250,000Active3 beds 2 baths1,016 sq. ft.2801 S 8th Terrace, Kansas City, KS 66103
MLS# 2586827Listed by: COMPASS REALTY GROUP - New
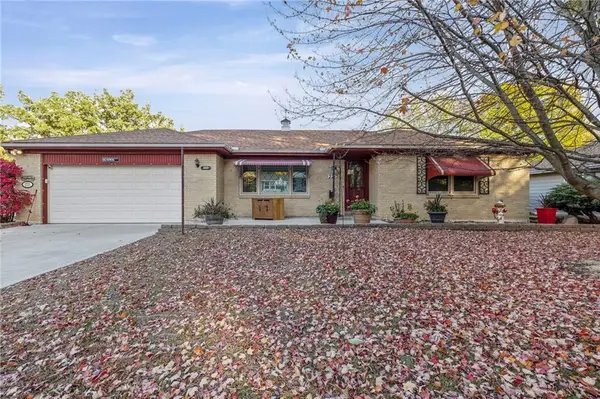 $265,000Active3 beds 3 baths2,284 sq. ft.
$265,000Active3 beds 3 baths2,284 sq. ft.2215 N 82nd Terrace, Kansas City, KS 66109
MLS# 2585277Listed by: PLATINUM REALTY LLC - New
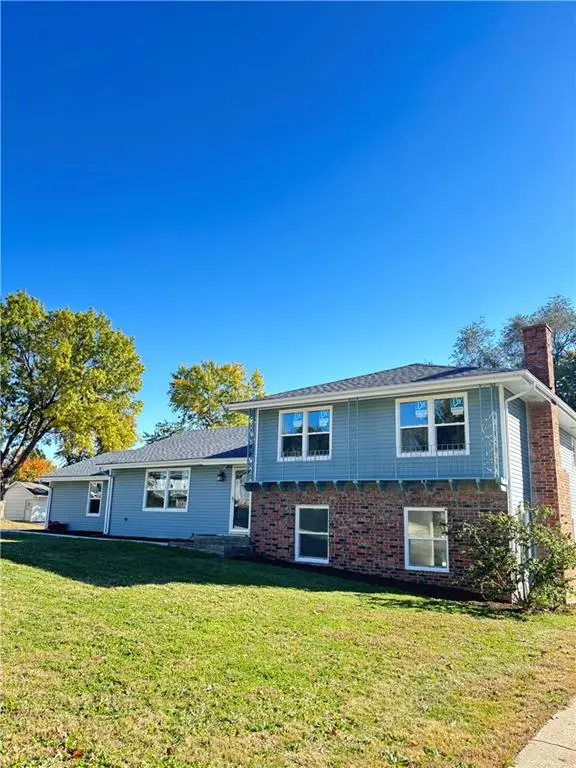 $350,000Active3 beds 3 baths2,310 sq. ft.
$350,000Active3 beds 3 baths2,310 sq. ft.5405 Oliver Street, Kansas City, KS 66106
MLS# 2586748Listed by: 1ST CLASS REAL ESTATE KC - New
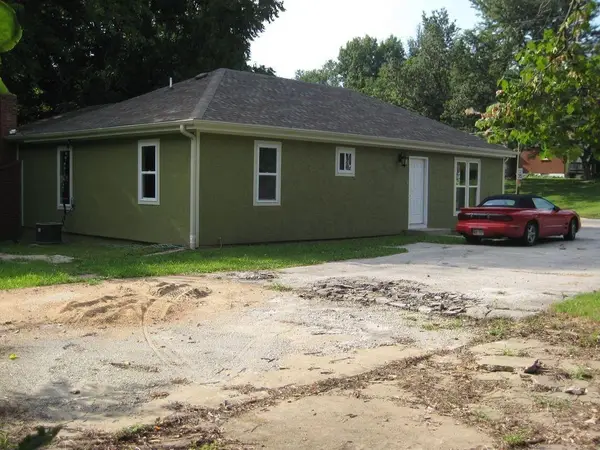 $499,950Active3 beds 2 baths2,184 sq. ft.
$499,950Active3 beds 2 baths2,184 sq. ft.6601 Leavenworth Road, Kansas City, KS 66104
MLS# 2586668Listed by: BOULEVARD REALTY, LLC
