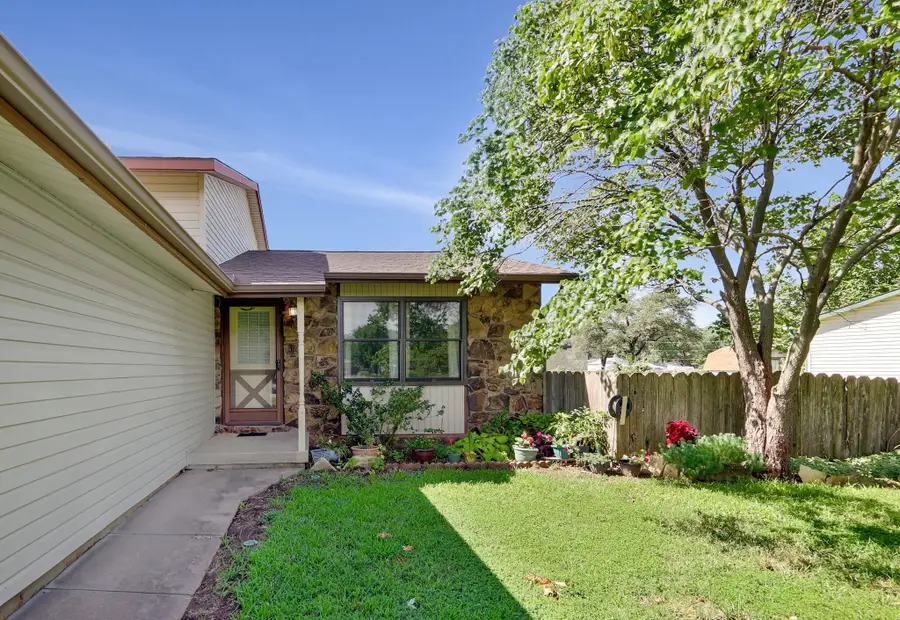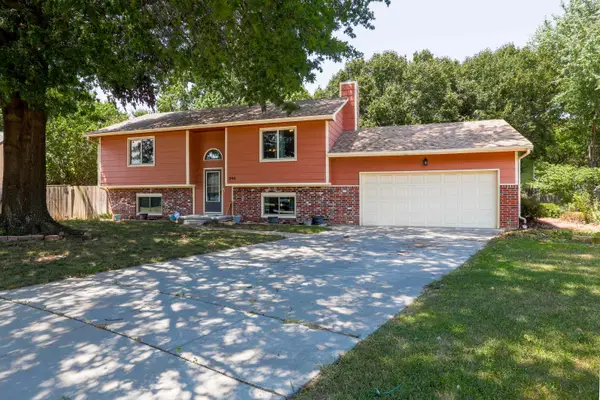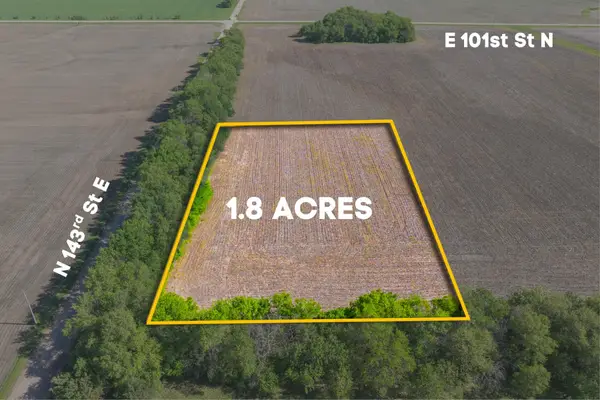231 N Commanche Dr, Kechi, KS 67067
Local realty services provided by:ERA Great American Realty



Listed by:dwight boyce
Office:wheat state realty, llc.
MLS#:659145
Source:South Central Kansas MLS
Price summary
- Price:$225,000
- Price per sq. ft.:$143.68
About this home
Charming Kechi Home – Small Town Living with City Convenience! Welcome to this delightful 3-bedroom, 2-bathroom home nestled in the heart of quaint Kechi. Enjoy the best of both worlds: the peaceful charm of small-town living, all while being just a short 13-minute drive from the vibrant attractions of downtown Wichita. This well maintained, all-electric home boasts a comfortable layout, perfect for modern living. Step inside to discover a move-in ready interior, complete with a refrigerator that stays with the home for your convenience. Outdoor living is a breeze with a relaxing covered patio, ideal for entertaining or enjoying your morning coffee, and a dedicated garden area for those with a green thumb. The attached 2-car garage provides ample parking and storage. Practical updates include a roof replaced in 2017 and an efficient Trane Heat Pump HVAC system, ensuring year-round comfort. For added peace of mind, the property features a Sentricon termite treatment system. A significant advantage for potential buyers: a pre-listing home inspection and termite inspection have already been completed and are included with the listing, providing full transparency. This home, cherished by its original owner since 1981, is being sold "as is" – please factor this into your offers based on the provided inspection reports. Don't miss the opportunity to own a piece of Kechi's charm! Schedule your showing today.
Contact an agent
Home facts
- Year built:1981
- Listing Id #:659145
- Added:21 day(s) ago
- Updated:August 15, 2025 at 07:37 AM
Rooms and interior
- Bedrooms:3
- Total bathrooms:2
- Full bathrooms:2
- Living area:1,566 sq. ft.
Heating and cooling
- Cooling:Central Air, Electric
- Heating:Electric, Forced Air, Heat Pump
Structure and exterior
- Roof:Composition, Gravel
- Year built:1981
- Building area:1,566 sq. ft.
- Lot area:0.29 Acres
Schools
- High school:Heights
- Middle school:Stucky
- Elementary school:Chisholm Trail
Utilities
- Sewer:Sewer Available
Finances and disclosures
- Price:$225,000
- Price per sq. ft.:$143.68
- Tax amount:$2,390 (2024)
New listings near 231 N Commanche Dr
- New
 $255,000Active3 beds 2 baths1,740 sq. ft.
$255,000Active3 beds 2 baths1,740 sq. ft.245 N Cherokee Ct, Kechi, KS 67067
LPT REALTY  $339,000Active-- beds -- baths2,652 sq. ft.
$339,000Active-- beds -- baths2,652 sq. ft.2306 & 2308 Coolwater, Kechi, KS 67067
BERKSHIRE HATHAWAY PENFED REALTY $345,000Active-- beds -- baths2,308 sq. ft.
$345,000Active-- beds -- baths2,308 sq. ft.622 N Grandstone St, Kechi, KS 67067
KELLER WILLIAMS SIGNATURE PARTNERS, LLC $320,000Active-- beds -- baths2,240 sq. ft.
$320,000Active-- beds -- baths2,240 sq. ft.2426 E Quivira Ct, Kechi, KS 67067
RE/MAX PREMIER $330,000Pending-- beds -- baths2,392 sq. ft.
$330,000Pending-- beds -- baths2,392 sq. ft.2430 E Quivira Ct, Kechi, KS 67067
RE/MAX PREMIER $330,000Pending-- beds -- baths2,392 sq. ft.
$330,000Pending-- beds -- baths2,392 sq. ft.2434 E Quivira Ct, Kechi, KS 67067
RE/MAX PREMIER $330,000Pending-- beds -- baths2,392 sq. ft.
$330,000Pending-- beds -- baths2,392 sq. ft.2438 E Quivira Ct, Kechi, KS 67067
RE/MAX PREMIER $335,000Active-- beds -- baths2,308 sq. ft.
$335,000Active-- beds -- baths2,308 sq. ft.616 N Grandstone St, Kechi, KS 67067
NEXTHOME PROFESSIONALS $55,000Pending1.8 Acres
$55,000Pending1.8 AcresLot 5 Red Oak 2 E 101st, Valley Center, KS 67147
LANGE REAL ESTATE
