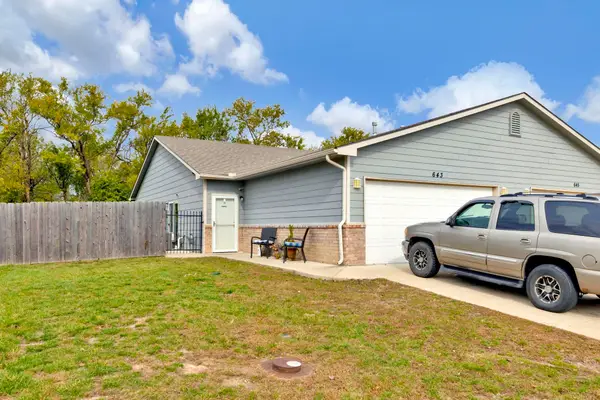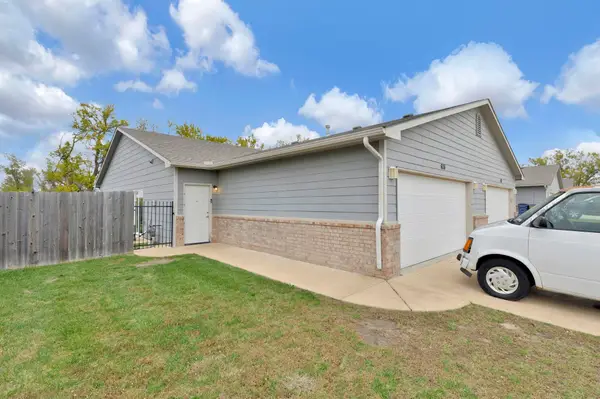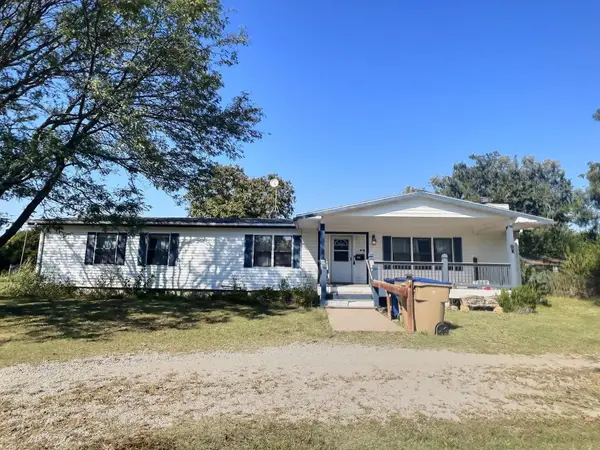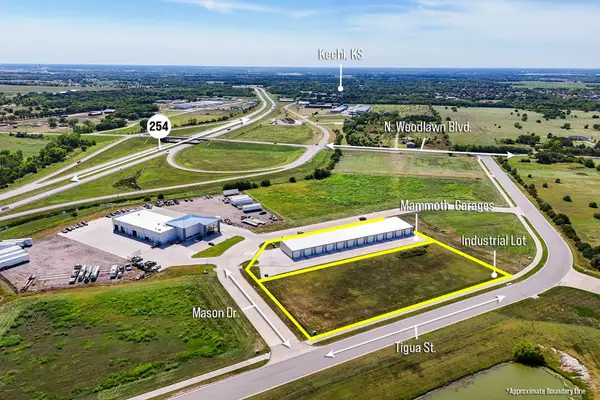512 N Shawnee Dr, Kechi, KS 67067
Local realty services provided by:ERA Great American Realty
512 N Shawnee Dr,Kechi, KS 67067
$329,900
- 5 Beds
- 3 Baths
- 2,612 sq. ft.
- Single family
- Pending
Listed by: yesenia banuelos, judy bias
Office: keller williams signature partners, llc.
MLS#:662697
Source:South Central Kansas MLS
Price summary
- Price:$329,900
- Price per sq. ft.:$126.3
About this home
You definitely don’t want to miss this one! This well-kept 5-bedroom, 3-bath home sits on nearly an acre lot with NO HOA—an absolute dream for outdoor living. From the moment you pull up, you’ll notice the extra-long driveway and the expansive yard with endless possibilities. Step out back and you’ll find an entertainer’s paradise featuring a spacious patio, built-in fire pit, and plenty of room to host gatherings or simply relax under the open sky. Inside, the open floor plan welcomes you with vaulted ceilings and a layout designed for both comfort and style. The master suite is generously sized, offering the perfect retreat at the end of the day. The basement is the ultimate hangout space with a huge rec room, cozy gas-burning fireplace, and a wet bar—ideal for game nights or movie marathons. With five bedrooms in total, this home has all the space you need, both indoors and out. You have to see this yard to believe it!
Contact an agent
Home facts
- Year built:1993
- Listing ID #:662697
- Added:46 day(s) ago
- Updated:November 18, 2025 at 12:45 AM
Rooms and interior
- Bedrooms:5
- Total bathrooms:3
- Full bathrooms:3
- Living area:2,612 sq. ft.
Heating and cooling
- Cooling:Central Air, Gas
- Heating:Forced Air, Natural Gas
Structure and exterior
- Roof:Composition
- Year built:1993
- Building area:2,612 sq. ft.
- Lot area:0.92 Acres
Schools
- High school:Heights
- Middle school:Stucky
- Elementary school:Chisholm Trail
Utilities
- Sewer:Sewer Available
Finances and disclosures
- Price:$329,900
- Price per sq. ft.:$126.3
- Tax amount:$3,047 (2024)
New listings near 512 N Shawnee Dr
- New
 $210,000Active3 beds 2 baths1,250 sq. ft.
$210,000Active3 beds 2 baths1,250 sq. ft.2315 E Quivira St, Kechi, KS 67067
KELLER WILLIAMS SIGNATURE PARTNERS, LLC  $335,000Active-- beds -- baths2,308 sq. ft.
$335,000Active-- beds -- baths2,308 sq. ft.643 N Grandstone St, Kechi, KS 67067
PINNACLE REALTY GROUP $335,000Active-- beds -- baths2,308 sq. ft.
$335,000Active-- beds -- baths2,308 sq. ft.635 N Grandstone St, Kechi, KS 67067
PINNACLE REALTY GROUP $329,900Active5 beds 3 baths2,663 sq. ft.
$329,900Active5 beds 3 baths2,663 sq. ft.110 E Kodiak St, Kechi, KS 67067
HIGH POINT REALTY, LLC $270,000Active3 beds 3 baths1,809 sq. ft.
$270,000Active3 beds 3 baths1,809 sq. ft.222 Tjaden St, Kechi, KS 67067
MILLENIA HOMES, LLC $330,000Pending5 beds 3 baths2,758 sq. ft.
$330,000Pending5 beds 3 baths2,758 sq. ft.2402 E Coolwater St, Kechi, KS 67067-8907
SUNGROUP $300,000Pending4 beds 2 baths3,009 sq. ft.
$300,000Pending4 beds 2 baths3,009 sq. ft.1310 E 93rd St N, Valley Center, KS 67147
LPT REALTY $249,669Active1.7 Acres
$249,669Active1.7 Acres1.7+/- Acres on E Mason Dr, Kechi, KS 67067
MCCURDY REAL ESTATE & AUCTION, LLC $240,000Pending3 beds 2 baths1,766 sq. ft.
$240,000Pending3 beds 2 baths1,766 sq. ft.328 N Shawnee Dr, Kechi, KS 67067
KELLER WILLIAMS HOMETOWN PARTNERS
