518 SW Lakeside Drive, La Cygne, KS 66040
Local realty services provided by:ERA McClain Brothers
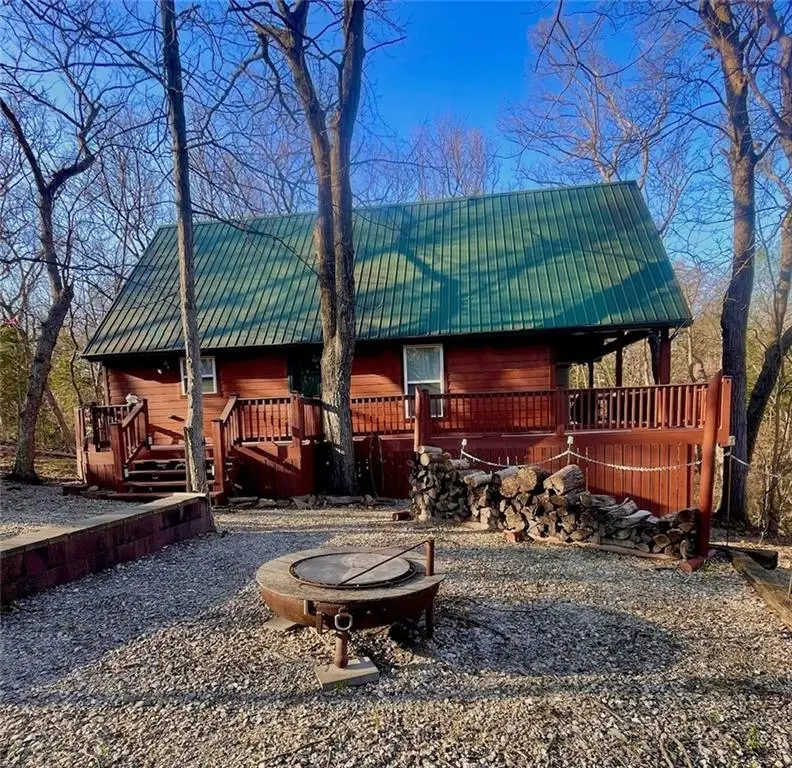

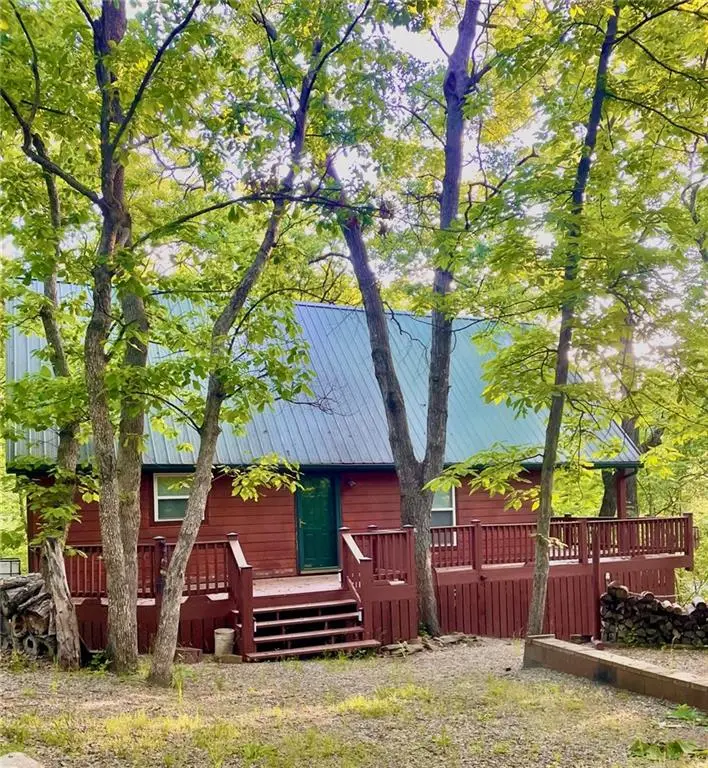
518 SW Lakeside Drive,La Cygne, KS 66040
$175,000
- 2 Beds
- 1 Baths
- 1,028 sq. ft.
- Single family
- Active
Listed by:heather brecht
Office:realty one group encompass
MLS#:2539796
Source:MOKS_HL
Price summary
- Price:$175,000
- Price per sq. ft.:$170.23
- Monthly HOA dues:$83.33
About this home
10K Price Cut! Don't miss out on this beautiful property! Nestled among the trees on over an acre of land, this second-tier home is part of the Tanglewood Lakes Community and offers full access to three lakes for fishing, boating, water sports, or simply enjoying the peace of nature. The quality of craftsmanship in this stunning custom-designed cabin will leave you wondering if you are still in Kansas!
The home features a first-floor bedroom, a huge loft bedroom, a full bath, and a kitchen as well as an unbelievably beautiful living space with lofted ceilings, custom beams, and lighting. The attention to detail is evident in every corner; from the elegant, hand-crafted woodwork to the impeccably installed fixtures, the cabin exudes a sense of luxury and thoughtful design. A fully covered deck faces east and overlooks the lake, providing breathtaking views, especially at sunrise. The serenity of the surroundings and the high-quality finishes make this cabin an embodiment of both comfort and beauty. Located just an hour south of Overland Park, this property could serve as a tranquil getaway or be easily transformed into a full-time residence. Whether you choose to spend your days exploring the lakes or simply unwinding in the exquisitely designed living spaces, this cabin promises an experience of unmatched craftsmanship and natural charm.
Contact an agent
Home facts
- Year built:2006
- Listing Id #:2539796
- Added:131 day(s) ago
- Updated:July 14, 2025 at 02:13 PM
Rooms and interior
- Bedrooms:2
- Total bathrooms:1
- Full bathrooms:1
- Living area:1,028 sq. ft.
Heating and cooling
- Cooling:Window Unit(s)
- Heating:Baseboard
Structure and exterior
- Roof:Metal
- Year built:2006
- Building area:1,028 sq. ft.
Utilities
- Water:Cistern
- Sewer:Private Sewer
Finances and disclosures
- Price:$175,000
- Price per sq. ft.:$170.23
New listings near 518 SW Lakeside Drive
 $245,000Pending2 beds 1 baths1,458 sq. ft.
$245,000Pending2 beds 1 baths1,458 sq. ft.193 SW Lakeside Drive, La Cygne, KS 66040
MLS# 2568365Listed by: REALTY ONE GROUP ENCOMPASS- New
 $240,000Active3 beds 2 baths1,670 sq. ft.
$240,000Active3 beds 2 baths1,670 sq. ft.811 E Vine Street, Lacygne, KS 66040
MLS# 2567494Listed by: CLINCH REALTY LLC 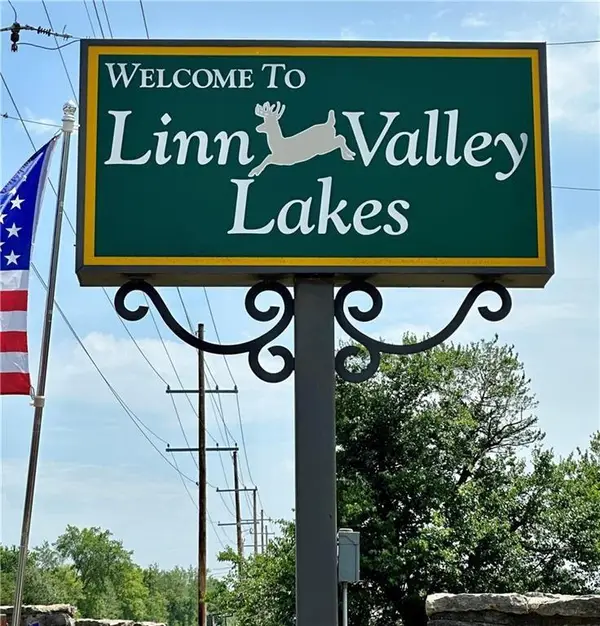 $15,000Active0 Acres
$15,000Active0 Acres6 Misty Lane, La Cygne, KS 66040
MLS# 2566021Listed by: NEXTHOME GADWOOD GROUP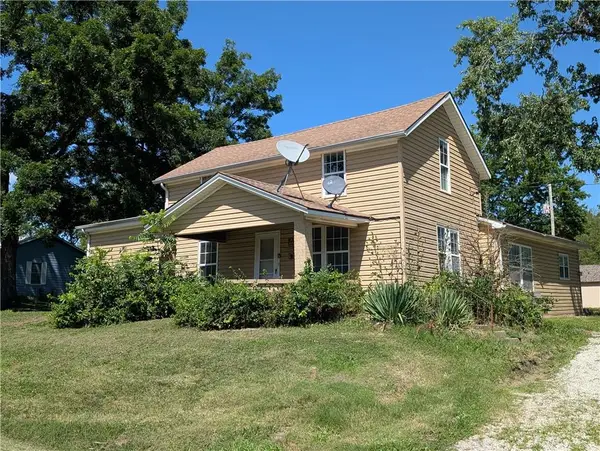 $59,000Pending4 beds 2 baths2,410 sq. ft.
$59,000Pending4 beds 2 baths2,410 sq. ft.707 N 4th Street, La Cygne, KS 66040
MLS# 2562158Listed by: PLATINUM REALTY LLC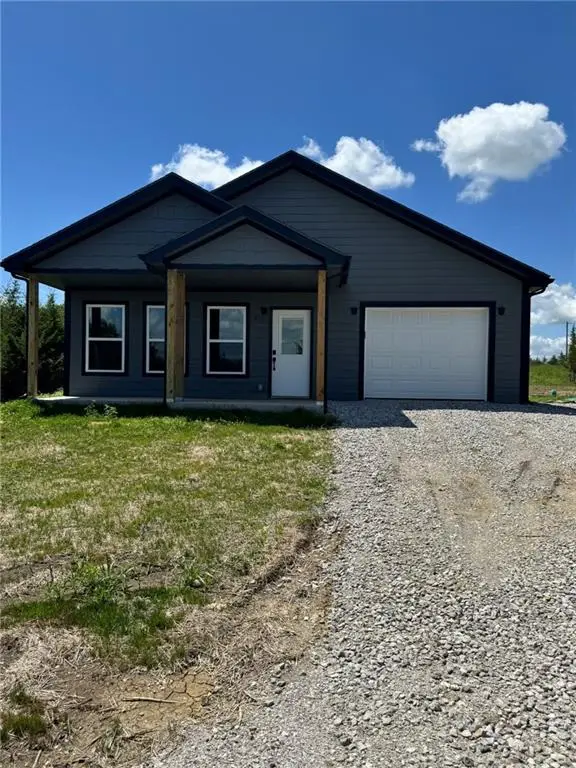 $299,950Active3 beds 2 baths1,600 sq. ft.
$299,950Active3 beds 2 baths1,600 sq. ft.213 Bald Eagle Drive, La Cygne, KS 66040
MLS# 2562299Listed by: CROWN REALTY $44,999Active0 Acres
$44,999Active0 Acres126 W Lou Ann Drive, La Cygne, KS 66040
MLS# 2562160Listed by: CROWN REALTY $230,000Pending3 beds 2 baths1,400 sq. ft.
$230,000Pending3 beds 2 baths1,400 sq. ft.620 N 8th Street, Lacygne, KS 66040
MLS# 2557950Listed by: CLINCH REALTY LLC $205,000Active2 beds 1 baths1,270 sq. ft.
$205,000Active2 beds 1 baths1,270 sq. ft.304 Swan Street, Lacygne, KS 66040
MLS# 2557820Listed by: PLATINUM REALTY LLC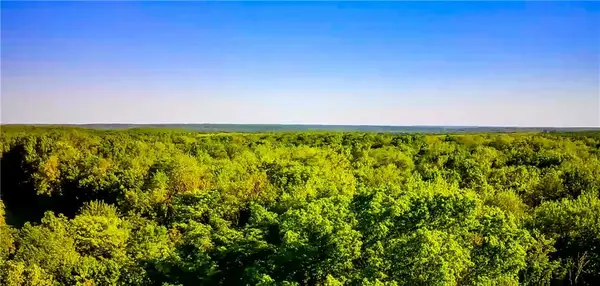 $49,999Active-- beds -- baths
$49,999Active-- beds -- baths00000 E 1825 Terrace, La Cygne, KS 66040
MLS# 2549422Listed by: CROWN REALTY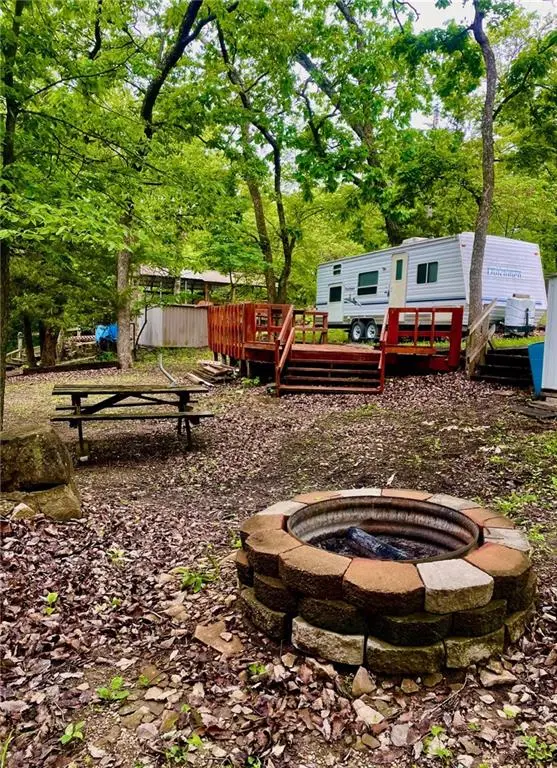 $119,000Active0 Acres
$119,000Active0 Acres493 W Lakeside Drive, La Cygne, KS 66040
MLS# 2551321Listed by: REALTY ONE GROUP ENCOMPASS
